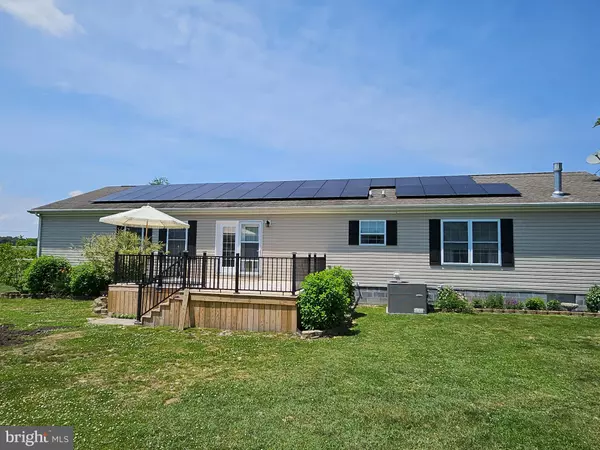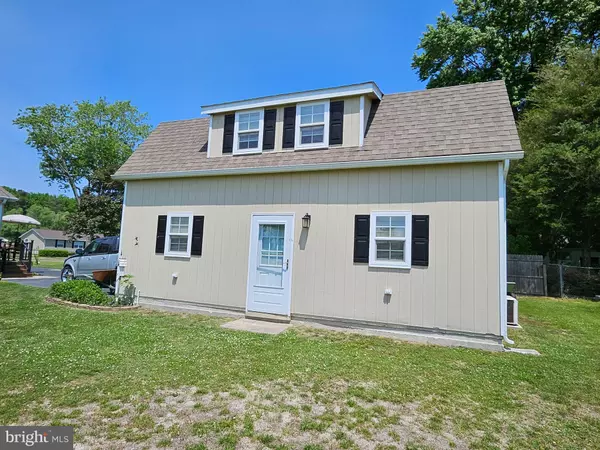
4 Beds
3 Baths
2,128 SqFt
4 Beds
3 Baths
2,128 SqFt
Key Details
Property Type Single Family Home
Sub Type Detached
Listing Status Active
Purchase Type For Sale
Square Footage 2,128 sqft
Price per Sqft $218
Subdivision Waples Pond Acres
MLS Listing ID DESU2063272
Style Ranch/Rambler
Bedrooms 4
Full Baths 3
HOA Y/N N
Abv Grd Liv Area 2,128
Originating Board BRIGHT
Year Built 2008
Annual Tax Amount $1,010
Tax Year 2022
Lot Size 0.480 Acres
Acres 0.48
Property Description
Beautifully updated, model quality condition. This country home has it all, 4 bedrooms, 3 full bathrooms and a primary suite with sitting room and walk in closet. Gleaming clean throughout. The efficient energy, solar panels owned with battery backup, are a nice savings aspect, with almost a 1/2 acre of beautifully landscaped yard, garden space and electric fencing for pets. Large shed for all your outdoor storage needs.
Great garage remodel with craft or workout space in one bay, and upstairs game room aka man cave
for all your family fun. Tons of storage space in the home and garage. Side and rear decks to enjoy the outdoors with pasteural views. This energy efficient home boasts, solar power, no HOA, no water and sewer expenses. 10 minutes ride to beaches. B&B down the street, great potential for income.
Call for appt to see this beauty!
ADDITIONALLY, there is another home for sale, family estate , next door. listed for $299,900. MLS#
Location
State DE
County Sussex
Area Broadkill Hundred (31003)
Zoning AR-1
Direction East
Rooms
Main Level Bedrooms 4
Interior
Interior Features Built-Ins, Ceiling Fan(s), Crown Moldings, Dining Area, Family Room Off Kitchen, Kitchen - Gourmet, Kitchen - Island, Pantry, Recessed Lighting, Bathroom - Soaking Tub, Bathroom - Stall Shower, Bathroom - Tub Shower, Walk-in Closet(s), Window Treatments
Hot Water 60+ Gallon Tank, Electric
Heating Heat Pump(s)
Cooling Central A/C
Flooring Laminated, Carpet
Fireplaces Number 1
Fireplaces Type Gas/Propane, Mantel(s), Stone
Equipment Dishwasher, Dryer, Freezer, Microwave, Oven/Range - Gas, Refrigerator, Icemaker, Washer - Front Loading, Water Heater - Solar
Fireplace Y
Appliance Dishwasher, Dryer, Freezer, Microwave, Oven/Range - Gas, Refrigerator, Icemaker, Washer - Front Loading, Water Heater - Solar
Heat Source Electric, Propane - Leased
Laundry Has Laundry, Main Floor, Washer In Unit, Dryer In Unit
Exterior
Exterior Feature Deck(s)
Garage Additional Storage Area, Garage - Front Entry, Inside Access, Other
Garage Spaces 2.0
Fence Electric
Waterfront N
Water Access N
Roof Type Shingle
Accessibility None
Porch Deck(s)
Total Parking Spaces 2
Garage Y
Building
Lot Description Cleared, Landscaping
Story 1
Foundation Block
Sewer Gravity Sept Fld
Water Well
Architectural Style Ranch/Rambler
Level or Stories 1
Additional Building Above Grade, Below Grade
New Construction N
Schools
School District Cape Henlopen
Others
Pets Allowed Y
Senior Community No
Tax ID 235-07.00-93.01
Ownership Fee Simple
SqFt Source Estimated
Acceptable Financing Cash, Conventional, FHA, VA
Listing Terms Cash, Conventional, FHA, VA
Financing Cash,Conventional,FHA,VA
Special Listing Condition Standard
Pets Description No Pet Restrictions


"My job is to find and attract mastery-based agents to the office, protect the culture, and make sure everyone is happy! "







