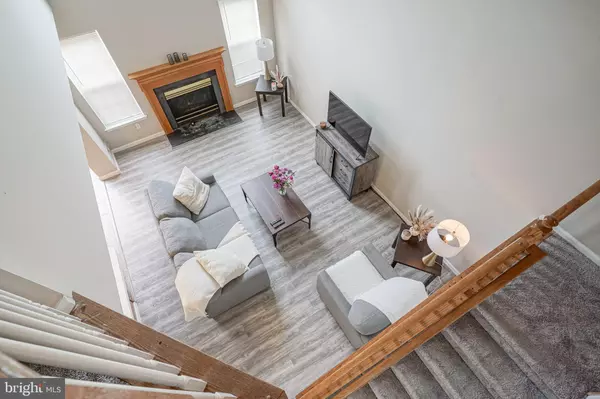
3 Beds
3 Baths
1,984 SqFt
3 Beds
3 Baths
1,984 SqFt
Key Details
Property Type Townhouse
Sub Type Interior Row/Townhouse
Listing Status Pending
Purchase Type For Rent
Square Footage 1,984 sqft
Subdivision Courts At Stone Mill
MLS Listing ID NJBL2071114
Style Traditional
Bedrooms 3
Full Baths 2
Half Baths 1
HOA Fees $400/ann
HOA Y/N Y
Abv Grd Liv Area 1,984
Originating Board BRIGHT
Year Built 1998
Lot Size 2,736 Sqft
Acres 0.06
Property Description
Location
State NJ
County Burlington
Area Mount Laurel Twp (20324)
Zoning RES
Rooms
Other Rooms Living Room, Dining Room, Bedroom 2, Bedroom 3, Kitchen, Family Room, Bedroom 1, Laundry
Interior
Hot Water Natural Gas
Heating Forced Air
Cooling Central A/C
Inclusions Existing washer, dryer & refrigerator
Heat Source Natural Gas
Exterior
Garage Inside Access
Garage Spaces 1.0
Waterfront N
Water Access N
Accessibility None
Attached Garage 1
Total Parking Spaces 1
Garage Y
Building
Story 2
Foundation Slab
Sewer Public Sewer
Water Public
Architectural Style Traditional
Level or Stories 2
Additional Building Above Grade, Below Grade
New Construction N
Schools
High Schools Lenape H.S.
School District Mount Laurel Township Public Schools
Others
Pets Allowed N
Senior Community No
Tax ID 24-00906 02-00017
Ownership Other
SqFt Source Estimated
Miscellaneous HOA/Condo Fee


"My job is to find and attract mastery-based agents to the office, protect the culture, and make sure everyone is happy! "







