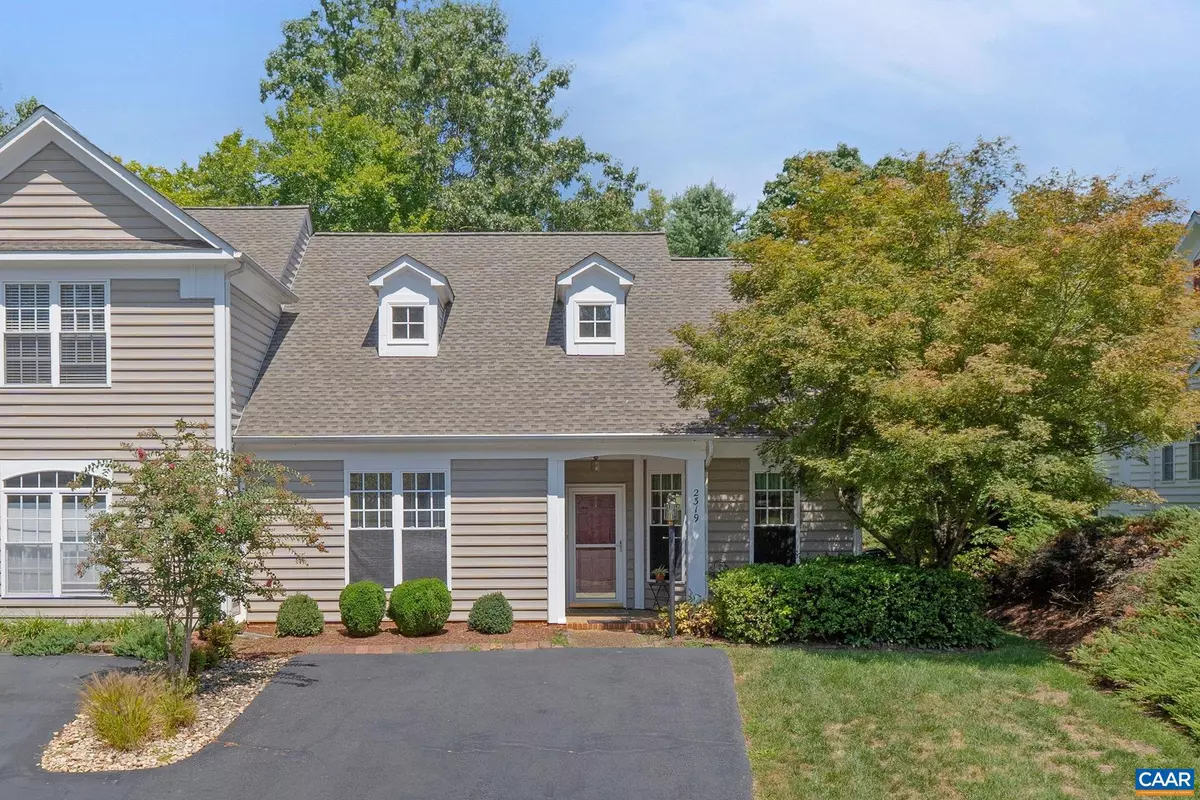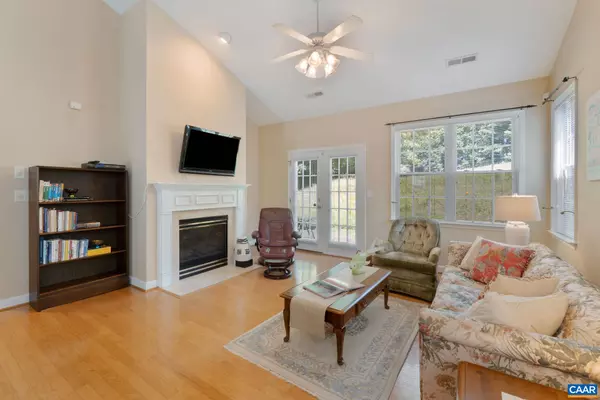
GET MORE INFORMATION
$ 330,000
$ 335,000 1.5%
2 Beds
2 Baths
1,299 SqFt
$ 330,000
$ 335,000 1.5%
2 Beds
2 Baths
1,299 SqFt
Key Details
Sold Price $330,000
Property Type Single Family Home
Sub Type Twin/Semi-Detached
Listing Status Sold
Purchase Type For Sale
Square Footage 1,299 sqft
Price per Sqft $254
Subdivision Forest Lakes South
MLS Listing ID 657378
Sold Date 11/19/24
Style Other
Bedrooms 2
Full Baths 2
HOA Fees $187/qua
HOA Y/N Y
Abv Grd Liv Area 1,299
Originating Board CAAR
Year Built 2001
Annual Tax Amount $2,847
Tax Year 2023
Lot Size 4,791 Sqft
Acres 0.11
Property Description
Location
State VA
County Albemarle
Zoning R
Rooms
Other Rooms Dining Room, Kitchen, Foyer, Great Room, Full Bath, Additional Bedroom
Main Level Bedrooms 2
Interior
Interior Features Entry Level Bedroom
Heating Central
Cooling Central A/C
Flooring Other, Wood
Fireplaces Type Gas/Propane
Equipment Dryer, Washer
Fireplace N
Appliance Dryer, Washer
Heat Source Natural Gas
Exterior
Amenities Available Club House, Tot Lots/Playground, Tennis Courts, Community Center, Exercise Room, Swimming Pool, Jog/Walk Path
Roof Type Composite
Accessibility None
Garage N
Building
Story 1
Foundation Slab
Sewer Public Sewer
Water Public
Architectural Style Other
Level or Stories 1
Additional Building Above Grade, Below Grade
New Construction N
Schools
Elementary Schools Hollymead
Middle Schools Sutherland
High Schools Albemarle
School District Albemarle County Public Schools
Others
HOA Fee Include Common Area Maintenance,Health Club,Ext Bldg Maint,Pool(s),Lawn Maintenance
Ownership Other
Special Listing Condition Standard

Bought with CYNTHIA VIEJO • NEST REALTY GROUP

"My job is to find and attract mastery-based agents to the office, protect the culture, and make sure everyone is happy! "







