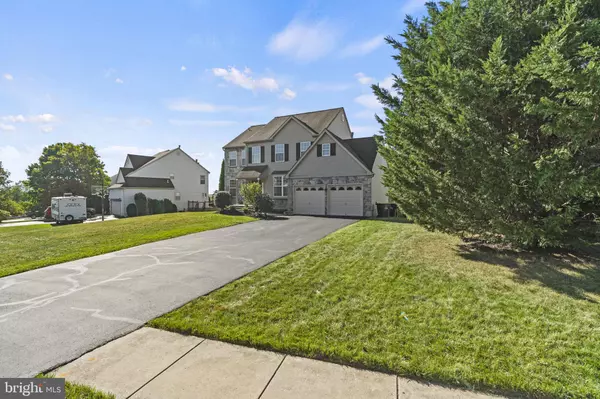
5 Beds
3 Baths
3,039 SqFt
5 Beds
3 Baths
3,039 SqFt
Key Details
Property Type Single Family Home
Sub Type Detached
Listing Status Active
Purchase Type For Sale
Square Footage 3,039 sqft
Price per Sqft $238
Subdivision Cranberry Estates
MLS Listing ID PAMC2119734
Style Colonial
Bedrooms 5
Full Baths 2
Half Baths 1
HOA Fees $125/ann
HOA Y/N Y
Abv Grd Liv Area 2,439
Originating Board BRIGHT
Year Built 1998
Annual Tax Amount $7,502
Tax Year 2023
Lot Size 0.277 Acres
Acres 0.28
Lot Dimensions 103.00 x 0.00
Property Description
As you enter, you are greeted by a spacious two-story foyer that leads to an inviting living area, perfect for relaxation and gatherings. The dining room lies opposite of the living room and features luxury plank flooring and plenty of natural light. The heart of the home is the beautifully updated kitchen that is open to the family room, equipped with granite countertops and matching backsplash, new luxury cabinetry, stainless steel appliances, a large island. and tons of recessed and natural lighting. The family room includes more recessed lighting, a cozy fireplace, along with access to the rear deck, which is composite and maintenance-free. A laundry room/mudroom combo and completely updated powder room complete the first-floor experience. The mudroom also leads into the oversized two-car garage with freshly enameled floors for that seamless look.
Moving upstairs, the primary suite is a true sanctuary, featuring vaulted ceilings, tons of natural light, and an abundance of closet space. A luxurious soaking tub is featured in the en-suite master bathroom, creating an oasis for unwinding after a long day. A brand-new double vanity, brand new fixtures, lighting, walk-in shower, and matching grey tile complete the en-suite bathroom. The remaining bedrooms offer generous space and natural light, ensuring comfort and tranquility. Another bathroom on the second floor is highlighted by upgrades throughout.
The basement has also been finished to provide additional living space, featuring luxury plank flooring, new lighting, and tons of storage options. A fifth bedroom is featured in the basement as well, being able to utilize the walk-out basement as an additional entry point. The walk-out sliding doors leads you to the under-deck sitting area featuring a stone paver and sitting swing to take advantage of the shade on those hot summer days.
Outdoors, the flat, usable backyard invites endless possibilities for outdoor enjoyment, from gardening to hosting summer barbecues. The front yard adds to the home's curb appeal, complemented by a two-car garage offering convenience and storage.
Located in the highly sought-after Perkiomen Valley School District, this home is a rare gem that promises a lifestyle of comfort and convenience. Don’t miss the opportunity to make this stunning home yours!
Location
State PA
County Montgomery
Area Perkiomen Twp (10648)
Zoning R1
Rooms
Basement Walkout Level, Partially Finished, Space For Rooms, Rear Entrance
Interior
Hot Water Electric
Heating Forced Air
Cooling Central A/C
Fireplaces Number 1
Inclusions Washer, Dryer, Refrigerator
Fireplace Y
Heat Source Natural Gas
Exterior
Garage Garage - Front Entry, Additional Storage Area, Oversized
Garage Spaces 2.0
Amenities Available None
Waterfront N
Water Access N
Accessibility None
Attached Garage 2
Total Parking Spaces 2
Garage Y
Building
Story 2
Foundation Concrete Perimeter
Sewer Public Sewer
Water Public
Architectural Style Colonial
Level or Stories 2
Additional Building Above Grade, Below Grade
New Construction N
Schools
School District Perkiomen Valley
Others
HOA Fee Include Common Area Maintenance
Senior Community No
Tax ID 48-00-01658-193
Ownership Fee Simple
SqFt Source Assessor
Special Listing Condition Standard


"My job is to find and attract mastery-based agents to the office, protect the culture, and make sure everyone is happy! "







