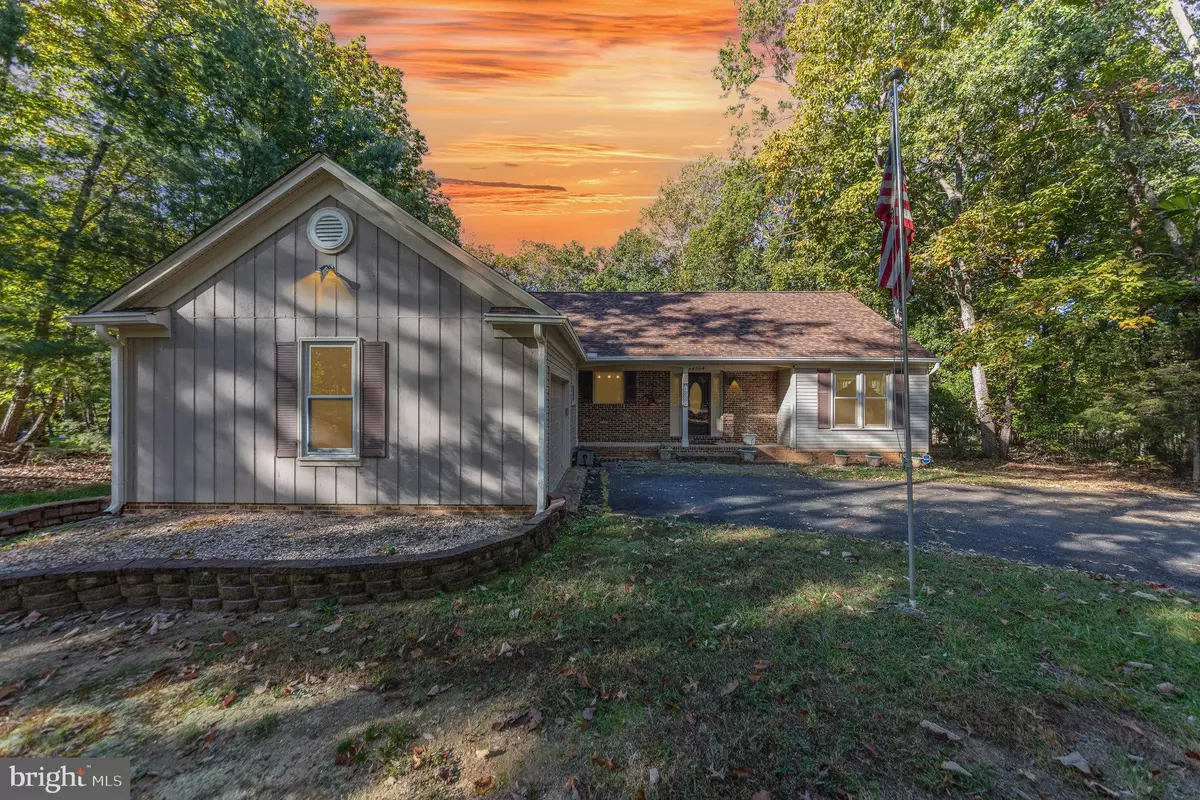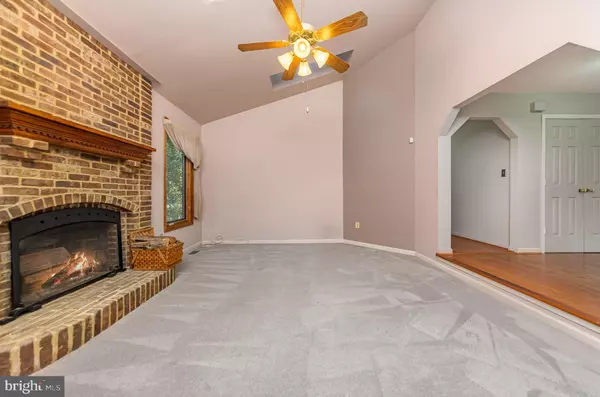
3 Beds
2 Baths
1,651 SqFt
3 Beds
2 Baths
1,651 SqFt
OPEN HOUSE
Sat Nov 23, 11:00am - 1:00pm
Key Details
Property Type Single Family Home
Sub Type Detached
Listing Status Active
Purchase Type For Sale
Square Footage 1,651 sqft
Price per Sqft $245
Subdivision Lake Wilderness
MLS Listing ID VASP2028698
Style Ranch/Rambler
Bedrooms 3
Full Baths 2
HOA Fees $505
HOA Y/N Y
Abv Grd Liv Area 1,651
Originating Board BRIGHT
Year Built 1991
Annual Tax Amount $1,819
Tax Year 2022
Lot Size 0.780 Acres
Acres 0.78
Property Description
Location
State VA
County Spotsylvania
Zoning A2
Rooms
Other Rooms Dining Room, Primary Bedroom, Bedroom 2, Bedroom 3, Kitchen, Family Room, Laundry, Bathroom 2, Bonus Room, Primary Bathroom
Main Level Bedrooms 3
Interior
Interior Features Bathroom - Stall Shower, Bathroom - Tub Shower, Carpet, Ceiling Fan(s), Dining Area, Formal/Separate Dining Room, Pantry, Primary Bath(s), Recessed Lighting, Skylight(s), Walk-in Closet(s), Wood Floors
Hot Water Electric
Heating Heat Pump(s)
Cooling Central A/C, Ceiling Fan(s)
Flooring Carpet, Hardwood, Laminated, Ceramic Tile
Fireplaces Number 1
Fireplaces Type Brick, Wood
Inclusions Cabinets in laundry room, washer/dryer, TV in craft room, TV in primary bedroom, TV in bonus room, pergola on deck, shelving in garage.
Equipment Built-In Microwave, Dishwasher, Refrigerator, Icemaker, Stainless Steel Appliances, Water Heater, Washer, Dryer, Oven/Range - Electric, Oven - Double
Fireplace Y
Window Features Skylights,Triple Pane
Appliance Built-In Microwave, Dishwasher, Refrigerator, Icemaker, Stainless Steel Appliances, Water Heater, Washer, Dryer, Oven/Range - Electric, Oven - Double
Heat Source Electric
Laundry Main Floor
Exterior
Exterior Feature Deck(s), Porch(es), Brick
Garage Garage - Front Entry, Garage Door Opener, Inside Access, Oversized
Garage Spaces 6.0
Amenities Available Club House, Basketball Courts, Tennis Courts, Volleyball Courts, Pool - Outdoor, Tot Lots/Playground, Beach, Water/Lake Privileges, Boat Ramp
Waterfront N
Water Access N
View Trees/Woods
Roof Type Shingle
Accessibility None
Porch Deck(s), Porch(es), Brick
Attached Garage 1
Total Parking Spaces 6
Garage Y
Building
Lot Description Backs to Trees, Partly Wooded
Story 1
Foundation Crawl Space
Sewer Septic = # of BR
Water Community
Architectural Style Ranch/Rambler
Level or Stories 1
Additional Building Above Grade, Below Grade
New Construction N
Schools
School District Spotsylvania County Public Schools
Others
HOA Fee Include Common Area Maintenance,Reserve Funds,Pool(s),Snow Removal,Road Maintenance,Trash
Senior Community No
Tax ID 8A1520-
Ownership Fee Simple
SqFt Source Assessor
Security Features Smoke Detector,Security System,Exterior Cameras
Special Listing Condition Standard


"My job is to find and attract mastery-based agents to the office, protect the culture, and make sure everyone is happy! "







