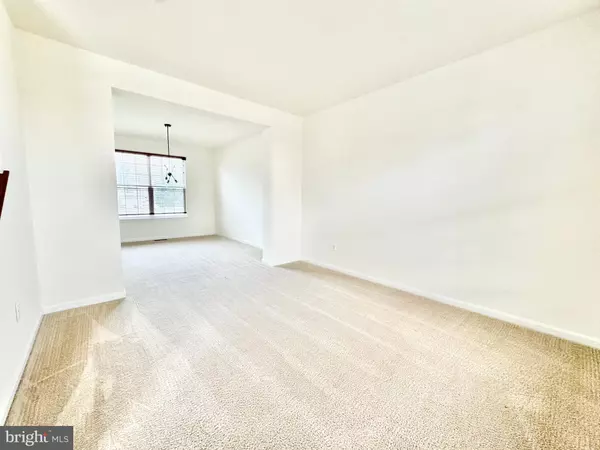
5 Beds
3 Baths
3,245 SqFt
5 Beds
3 Baths
3,245 SqFt
Key Details
Property Type Single Family Home
Sub Type Detached
Listing Status Active
Purchase Type For Sale
Square Footage 3,245 sqft
Price per Sqft $146
Subdivision Resrv Chestnut Ridge
MLS Listing ID DEKT2032840
Style Contemporary
Bedrooms 5
Full Baths 2
Half Baths 1
HOA Fees $239/qua
HOA Y/N Y
Abv Grd Liv Area 2,245
Originating Board BRIGHT
Year Built 2012
Tax Year 2024
Lot Dimensions 93.08 x 140.00
Property Description
Location
State DE
County Kent
Area Caesar Rodney (30803)
Zoning RES
Rooms
Other Rooms Living Room, Dining Room, Primary Bedroom, Bedroom 2, Bedroom 3, Bedroom 4, Kitchen, Family Room
Basement Fully Finished
Interior
Hot Water Electric
Cooling Central A/C
Fireplaces Number 1
Fireplace Y
Heat Source Natural Gas
Exterior
Garage Built In, Garage - Front Entry
Garage Spaces 2.0
Waterfront N
Water Access N
Accessibility None
Attached Garage 2
Total Parking Spaces 2
Garage Y
Building
Story 2
Foundation Permanent
Sewer Public Sewer
Water Public
Architectural Style Contemporary
Level or Stories 2
Additional Building Above Grade, Below Grade
New Construction N
Schools
School District Caesar Rodney
Others
Senior Community No
Tax ID NM-00-12101-02-5000-000
Ownership Other
Special Listing Condition Standard


"My job is to find and attract mastery-based agents to the office, protect the culture, and make sure everyone is happy! "







