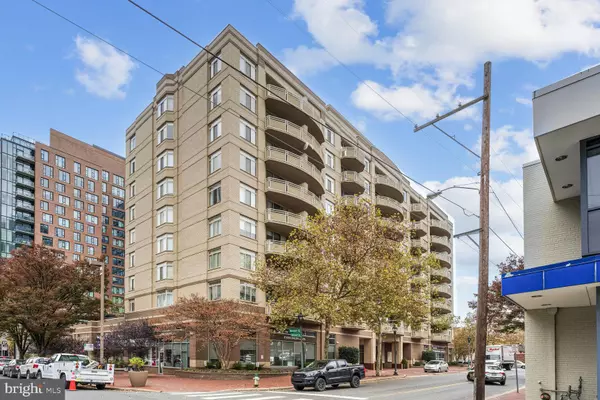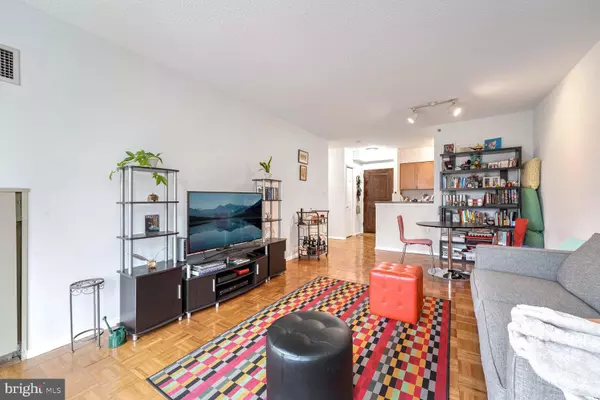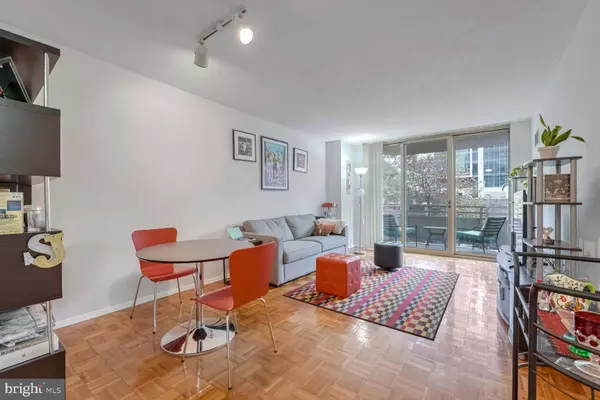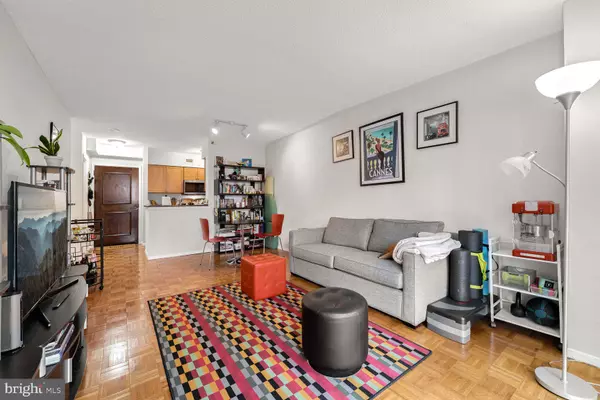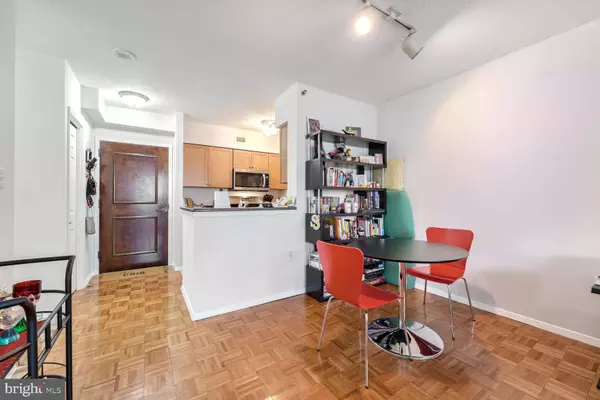1 Bed
1 Bath
632 SqFt
1 Bed
1 Bath
632 SqFt
Key Details
Property Type Condo
Sub Type Condo/Co-op
Listing Status Active
Purchase Type For Rent
Square Footage 632 sqft
Subdivision Fairmont Plaza
MLS Listing ID MDMC2167574
Style Contemporary
Bedrooms 1
Full Baths 1
Condo Fees $438/mo
HOA Y/N N
Abv Grd Liv Area 632
Originating Board BRIGHT
Year Built 1990
Property Sub-Type Condo/Co-op
Property Description
Location
State MD
County Montgomery
Zoning RESIDENTIAL
Rooms
Main Level Bedrooms 1
Interior
Interior Features Combination Dining/Living, Upgraded Countertops, Wood Floors, Window Treatments, Floor Plan - Open
Hot Water Electric
Heating Central
Cooling Central A/C
Equipment Dishwasher, Disposal, Microwave, Refrigerator, Stove, Dryer - Front Loading, Exhaust Fan, Oven - Self Cleaning, Oven/Range - Gas, Washer - Front Loading
Furnishings Yes
Fireplace N
Appliance Dishwasher, Disposal, Microwave, Refrigerator, Stove, Dryer - Front Loading, Exhaust Fan, Oven - Self Cleaning, Oven/Range - Gas, Washer - Front Loading
Heat Source Electric
Laundry Dryer In Unit, Washer In Unit
Exterior
Amenities Available Elevator
Water Access N
Accessibility Elevator
Garage N
Building
Story 1
Unit Features Mid-Rise 5 - 8 Floors
Sewer Public Sewer
Water Public
Architectural Style Contemporary
Level or Stories 1
Additional Building Above Grade, Below Grade
New Construction N
Schools
School District Montgomery County Public Schools
Others
Pets Allowed N
HOA Fee Include Water,Trash,Sewer,Reserve Funds,Insurance,Management
Senior Community No
Tax ID 160703500186
Ownership Other
Miscellaneous Common Area Maintenance,HVAC Maint,Sewer,Water,Trash Removal,Gas
Virtual Tour https://homevisit.view.property/2289890?idx=1&pws=1




