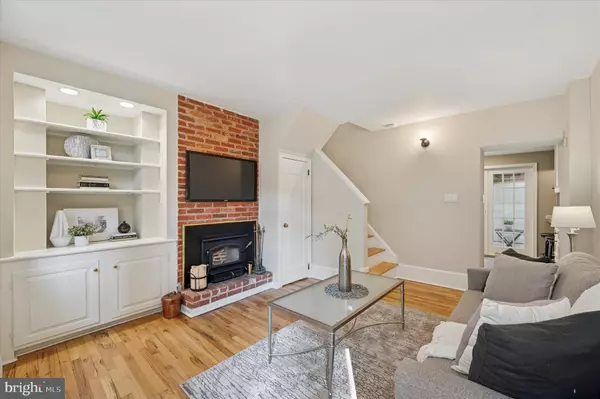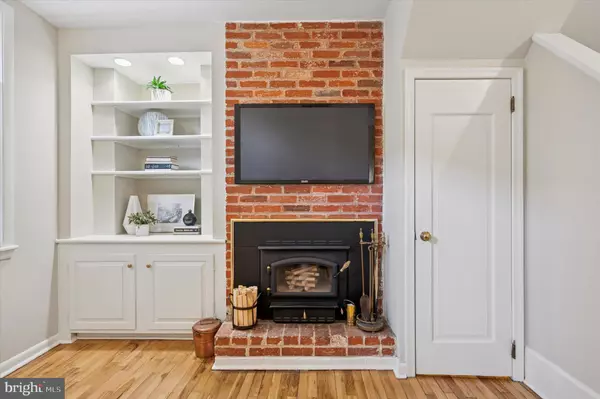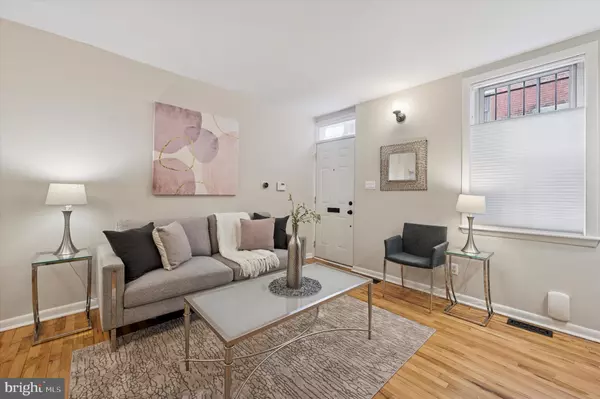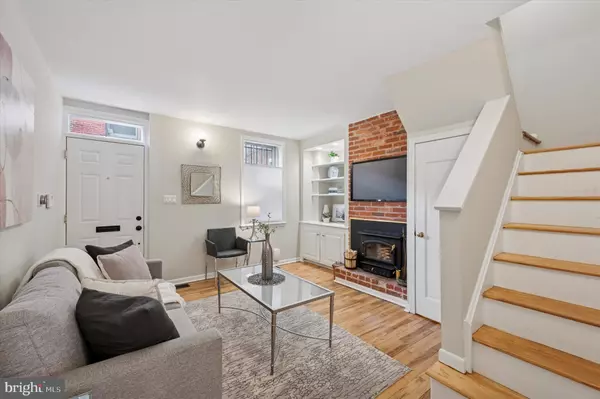2 Beds
1 Bath
960 SqFt
2 Beds
1 Bath
960 SqFt
OPEN HOUSE
Fri Feb 28, 4:00pm - 6:00pm
Key Details
Property Type Townhouse
Sub Type Interior Row/Townhouse
Listing Status Active
Purchase Type For Sale
Square Footage 960 sqft
Price per Sqft $515
Subdivision Rittenhouse Square
MLS Listing ID PAPH2449190
Style Traditional
Bedrooms 2
Full Baths 1
HOA Y/N N
Abv Grd Liv Area 960
Originating Board BRIGHT
Year Built 1927
Annual Tax Amount $6,311
Tax Year 2024
Lot Size 480 Sqft
Acres 0.01
Lot Dimensions 16.00 x 30.00
Property Sub-Type Interior Row/Townhouse
Property Description
Step inside this beautifully-maintained home and be greeted by rich wood floors that run throughout, enhancing the warm and inviting atmosphere. The living area boasts a stunning wood-burning fireplace, perfect for cozy evenings during cooler months. Natural light streams through the south-facing windows, illuminating the space and creating a welcoming ambiance.
The fully updated eat-in kitchen is a chef's delight, featuring Jenn-Air stainless steel appliances, heated floors and high-end Wood-Mode cabinetry that offers both style and functionality. Thoughtfully designed with ample storage and counter space, this kitchen is ideal for both casual meals and entertaining guests. Just beyond, step out onto the charming private patio with artificial grass, a serene retreat for morning coffee, gardening, or al fresco dining.
On the second floor, the bedroom includes a ceiling fan, double closet and additional closet with built-ins. The fully renovated bathroom with frameless glass shower and heated floors showcases contemporary finishes, elegant tile work, and quartz vanity, ensuring a spa-like experience at home. A spacious rear deck extends the home's outdoor living potential, providing a perfect spot to relax and unwind. The third floor features the main bedroom with vaulted ceiling, three closets, a ceiling fan, and a skyline view! The unfinished basement includes the washer/dryer (stacked Bosch units) and additional storage.
Beyond its beautifully curated interiors and outdoor spaces, the unbeatable location of the home sets it apart. Enjoy the convenience of being just moments away from Center City's vibrant cultural scene, world-class healthcare and educational institutions, and the lush green spaces that make living in this neighborhood truly special. Don't miss the opportunity to make this must-see townhome your own. Schedule a showing today and experience the charm, elegance, and convenience of 2113 Rodman Street firsthand!
Location
State PA
County Philadelphia
Area 19146 (19146)
Zoning RSA5
Rooms
Basement Full, Unfinished
Interior
Interior Features Kitchen - Eat-In, Breakfast Area, Built-Ins, Ceiling Fan(s), Wood Floors
Hot Water Natural Gas
Heating Forced Air
Cooling Central A/C
Fireplaces Number 1
Fireplaces Type Wood, Insert
Inclusions Refrigerator, Washer and Dryer
Equipment Dishwasher, Disposal, Washer/Dryer Stacked
Fireplace Y
Appliance Dishwasher, Disposal, Washer/Dryer Stacked
Heat Source Natural Gas
Laundry Basement
Exterior
Exterior Feature Deck(s), Patio(s)
Water Access N
Roof Type Pitched
Accessibility None
Porch Deck(s), Patio(s)
Garage N
Building
Story 3
Foundation Stone
Sewer Public Sewer
Water Public
Architectural Style Traditional
Level or Stories 3
Additional Building Above Grade, Below Grade
Structure Type Cathedral Ceilings,9'+ Ceilings
New Construction N
Schools
School District Philadelphia City
Others
Senior Community No
Tax ID 303056700
Ownership Fee Simple
SqFt Source Assessor
Special Listing Condition Standard
Virtual Tour https://vimeo.com/1060310158








