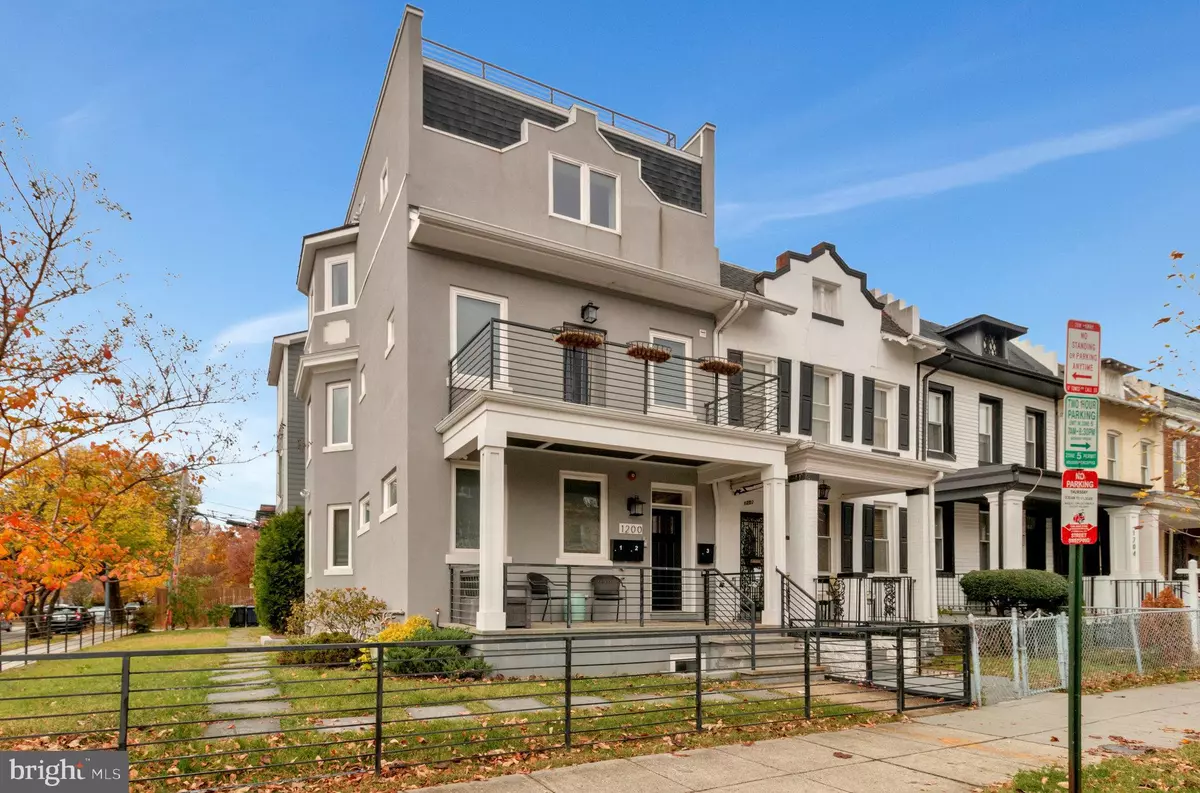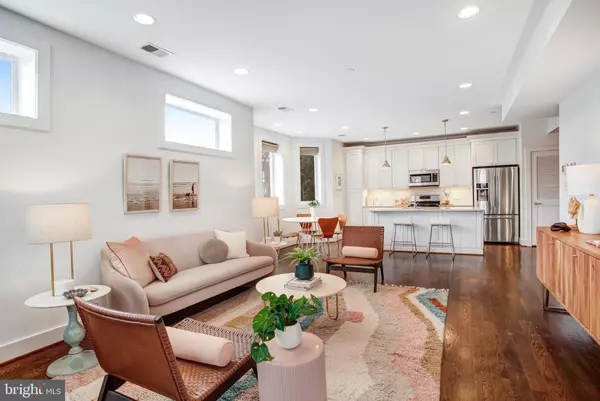2 Beds
2 Baths
1,277 SqFt
2 Beds
2 Baths
1,277 SqFt
OPEN HOUSE
Sun Mar 02, 2:00pm - 4:00pm
Key Details
Property Type Condo
Sub Type Condo/Co-op
Listing Status Active
Purchase Type For Sale
Square Footage 1,277 sqft
Price per Sqft $414
Subdivision Trinidad
MLS Listing ID DCDC2169316
Style Unit/Flat
Bedrooms 2
Full Baths 2
Condo Fees $285/mo
HOA Y/N N
Abv Grd Liv Area 1,277
Originating Board BRIGHT
Year Built 1913
Annual Tax Amount $3,955
Tax Year 2023
Property Sub-Type Condo/Co-op
Property Description
The primary ensuite bedroom is huge, w/plenty of space for a large dresser on one side, and a desk in the bay nook. A large walk-in closet (1 of 2 in this unit) PLUS a double wall closet provides abundant storage for even the most acquisitive of fashionistas, and the ensuite tiled bathroom w/double-headed frameless glass shower and a double sink vanity is simply divine. Spacious second bedroom has a large walk-in closet (2nd of 2), while the second full bathroom has another frameless glass shower and large vanity. Washer and dryer are conveniently located on the bedroom level, with some additional under-stair storage.
Relax and sip lemonade on the spacious covered front porch right outside your front door, surrounded on 2 sides by a partially fenced-in grass lawn (limited common elements), just a short stroll to Maketto and the Atlas Theatre, H Street bars, restaurants, trolley, Safeway and Aldi grocery stores. Rest easy in this well-maintained pet-friendly building, knowing the roof was completely replaced in April 2023, exterior stucco was patched in 2021, old waterproofing issues were fixed in 2017 (lifetime warranty and no issues since), and that there are no special assessments planned.
Enjoy chic and sunny carefree condo living w/the features of a comfortable corner townhouse in Trinidad. Note SF is approximate and not to be used for valuation purposes.
Location
State DC
County Washington
Zoning RESIDENTIAL
Direction Southeast
Rooms
Other Rooms Living Room, Primary Bedroom, Bedroom 2, Kitchen, Laundry, Bathroom 2, Primary Bathroom
Basement Connecting Stairway, Daylight, Partial
Interior
Interior Features Bathroom - Stall Shower, Bathroom - Walk-In Shower, Combination Dining/Living, Combination Kitchen/Dining, Combination Kitchen/Living, Dining Area, Floor Plan - Open, Kitchen - Galley, Kitchen - Island, Primary Bath(s), Recessed Lighting, Upgraded Countertops, Walk-in Closet(s), Window Treatments, Wood Floors
Hot Water Electric
Heating Forced Air
Cooling Central A/C
Flooring Wood, Ceramic Tile
Equipment Dishwasher, Disposal, Dryer - Front Loading, Dryer, Dryer - Electric, Oven/Range - Gas, Refrigerator, Stainless Steel Appliances, Washer, Washer - Front Loading, Washer/Dryer Stacked, Water Heater
Furnishings No
Fireplace N
Window Features Double Pane
Appliance Dishwasher, Disposal, Dryer - Front Loading, Dryer, Dryer - Electric, Oven/Range - Gas, Refrigerator, Stainless Steel Appliances, Washer, Washer - Front Loading, Washer/Dryer Stacked, Water Heater
Heat Source Electric
Laundry Washer In Unit, Dryer In Unit
Exterior
Exterior Feature Porch(es)
Fence Partially
Amenities Available Common Grounds
Water Access N
Accessibility None
Porch Porch(es)
Garage N
Building
Story 2
Unit Features Garden 1 - 4 Floors
Sewer Public Sewer
Water Public
Architectural Style Unit/Flat
Level or Stories 2
Additional Building Above Grade, Below Grade
Structure Type 9'+ Ceilings,High,Dry Wall
New Construction N
Schools
School District District Of Columbia Public Schools
Others
Pets Allowed Y
HOA Fee Include Common Area Maintenance,Insurance,Lawn Maintenance,Reserve Funds,Sewer,Trash,Water
Senior Community No
Tax ID 4067//2005
Ownership Condominium
Acceptable Financing Cash, Conventional
Horse Property N
Listing Terms Cash, Conventional
Financing Cash,Conventional
Special Listing Condition Standard
Pets Allowed No Pet Restrictions








