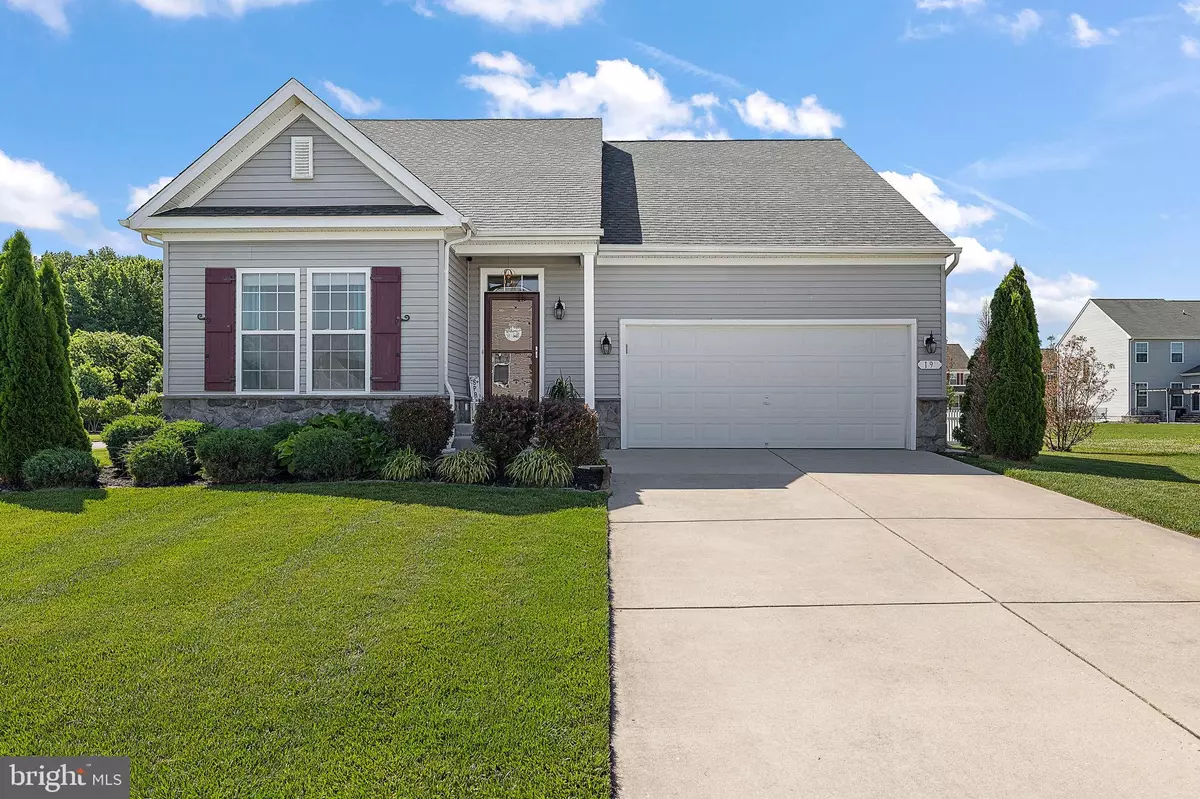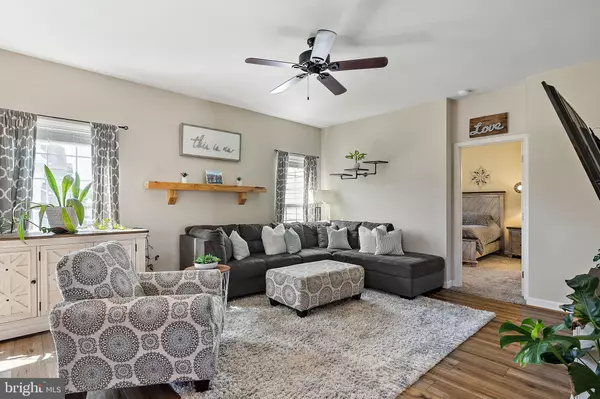$422,000
$428,000
1.4%For more information regarding the value of a property, please contact us for a free consultation.
3 Beds
3 Baths
1,987 SqFt
SOLD DATE : 09/30/2024
Key Details
Sold Price $422,000
Property Type Single Family Home
Sub Type Detached
Listing Status Sold
Purchase Type For Sale
Square Footage 1,987 sqft
Price per Sqft $212
Subdivision Olde Field Village
MLS Listing ID DEKT2028248
Sold Date 09/30/24
Style Ranch/Rambler
Bedrooms 3
Full Baths 3
HOA Fees $25/ann
HOA Y/N Y
Abv Grd Liv Area 1,987
Originating Board BRIGHT
Year Built 2016
Annual Tax Amount $1,078
Tax Year 2023
Lot Size 0.318 Acres
Acres 0.32
Lot Dimensions 116.13 x 115.00
Property Description
Open house on Wednesday July 17th is cancelled. Seller accepted an offer.
Welcome Home to 19 Naomi Street in the charming town of Magnolia and located in the highly ranked Caesar Rodney School District. This immaculate property offers the perfect blend of comfort and style. Step inside this beautifully maintained home and be greeted by modern finishes and an abundance of natural light that fills each room. The spacious floor plan provides a versatile space for relaxation and entertainment, making it great for families or individuals alike. As soon as you enter the home you will be impressed with the character, design and charm. As you enter the foyer you are greeted by two spacious bedrooms and a full bathroom. Walk down the hall and experience an open floor plan which features a cozy family room, a gourmet kitchen and a breakfast room perfect for enjoying a cup of coffee in the mornings. The well-appointed kitchen is a chef's delight, equipped with stainless-steel appliances, plenty of counter space, granite countertops and an eat-in island. Retreat to the primary bedroom offering a peaceful sanctuary to rest and recharge. The primary suite is a true highlight, boasting a private en-suite bathroom, with a 4-foot extension added to the rear of the home and a walk-in closet for all your storage needs. Enjoy game or movie night in the finished basement which also has a full bathroom, a workshop and a walkout to the backyard. The finished area can easily be converted into a 4th bedroom. There are two unfinished areas of the basement which can be customized to be a den, media or exercise rooms. The possibilities for completing the unfinished rooms in the basement are endless. The backyard is a true oasis, featuring a manicured lawn, pergola, a pavers patio, a privacy fence and a lot of space to play sports. Relax and unwind after a long day or host parties in the backyard which is the main attraction. There is a laundry room and a two-car garage with heating and cooling making it ideal for projects. Notable updates include new blinds in 2023, new primary shower door in 2023, new carpet in 2021, new lighting in 2021, a new roof in 2020 and luxury vinyl plank floors in 2020. This home provides easy access to beaches, parks, schools, dining, entertainment and more. Don't miss the opportunity to make this beautiful property your new home sweet home. Schedule a showing today and experience the magic of this gem.
Location
State DE
County Kent
Area Caesar Rodney (30803)
Zoning AC
Rooms
Other Rooms Primary Bedroom, Bedroom 2, Bedroom 3, Kitchen, Family Room, Great Room, Laundry, Workshop
Basement Fully Finished, Walkout Stairs, Sump Pump
Main Level Bedrooms 3
Interior
Hot Water Natural Gas
Heating Forced Air
Cooling Central A/C
Flooring Luxury Vinyl Plank, Carpet
Fireplace N
Heat Source Natural Gas
Exterior
Garage Garage - Front Entry, Garage Door Opener
Garage Spaces 2.0
Waterfront N
Water Access N
Roof Type Shingle
Accessibility None
Attached Garage 2
Total Parking Spaces 2
Garage Y
Building
Story 1
Foundation Other
Sewer Public Sewer
Water Public
Architectural Style Ranch/Rambler
Level or Stories 1
Additional Building Above Grade, Below Grade
New Construction N
Schools
School District Caesar Rodney
Others
Senior Community No
Tax ID SM-00-12101-01-8000-000
Ownership Fee Simple
SqFt Source Assessor
Acceptable Financing Cash, Conventional, FHA, VA
Listing Terms Cash, Conventional, FHA, VA
Financing Cash,Conventional,FHA,VA
Special Listing Condition Standard
Read Less Info
Want to know what your home might be worth? Contact us for a FREE valuation!

Our team is ready to help you sell your home for the highest possible price ASAP

Bought with Rhonda L Ruffin • Century 21 Gold Key-Dover

"My job is to find and attract mastery-based agents to the office, protect the culture, and make sure everyone is happy! "







