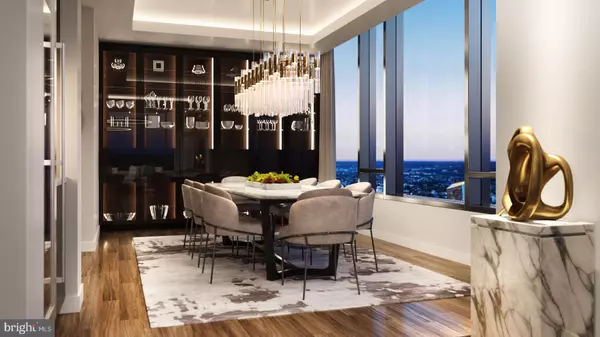
3 Beds
4 Baths
3,622 SqFt
3 Beds
4 Baths
3,622 SqFt
Key Details
Property Type Condo
Sub Type Condo/Co-op
Listing Status Active
Purchase Type For Sale
Square Footage 3,622 sqft
Price per Sqft $1,773
Subdivision Rittenhouse Square
MLS Listing ID PAPH2242730
Style Unit/Flat
Bedrooms 3
Full Baths 3
Half Baths 1
Condo Fees $4,310/mo
HOA Y/N N
Abv Grd Liv Area 3,622
Originating Board BRIGHT
Year Built 2022
Annual Tax Amount $5,225
Tax Year 2023
Property Description
This City View Estate is a DECORATOR'S DREAM with 3622 square feet READY TO BE FULLY PERSONALIZED. The elegant double door entry opens up to a formal dining area with unparalleled northern views. To the east, with breathtaking views of the Delaware River, A chef's dream kitchen space awaits your interpretation. This unit has been left in a decorator state to be imagined by the owner who will have the ability to customize every interior finish including flooring, cabinetry, countertops and fixtures. This expansive home includes over 2000 square feet on the southwest wing dedicated to the principle suite. This carefully designed suite offers a spacious bedroom with sitting area and a private balcony where views of sunset can be enjoyed at the end of each day. There is an abundance of closet space, private den and an elegant dual bath to allow for necessary pampering and relaxation. Parking space and storage are included. Inquire about additional parking availability. .
Our on-site Sales Gallery is open with tours of this residence available..
***One parking space is included in listed price, additional parking spaces are available for $100,000 each***
Location
State PA
County Philadelphia
Area 19103 (19103)
Zoning CMX-4
Rooms
Other Rooms Den
Main Level Bedrooms 3
Interior
Interior Features Combination Kitchen/Living, Dining Area, Kitchen - Island, Primary Bath(s), Pantry, Bathroom - Stall Shower, Walk-in Closet(s), Wet/Dry Bar, Wine Storage, Wood Floors
Hot Water Other
Heating Heat Pump(s)
Cooling Central A/C
Equipment Built-In Microwave, Dishwasher, Disposal, Dryer, Oven - Wall, Refrigerator, Stainless Steel Appliances, Washer
Appliance Built-In Microwave, Dishwasher, Disposal, Dryer, Oven - Wall, Refrigerator, Stainless Steel Appliances, Washer
Heat Source Natural Gas
Exterior
Garage Covered Parking
Garage Spaces 2.0
Amenities Available Concierge, Elevator, Exercise Room, Fitness Center, Guest Suites, Hot tub, Meeting Room, Party Room, Pool - Indoor, Pool - Outdoor, Reserved/Assigned Parking, Sauna, Security, Transportation Service
Waterfront N
Water Access N
Accessibility Other
Total Parking Spaces 2
Garage Y
Building
Story 1
Unit Features Hi-Rise 9+ Floors
Sewer Public Sewer
Water Public
Architectural Style Unit/Flat
Level or Stories 1
Additional Building Above Grade
New Construction Y
Schools
School District The School District Of Philadelphia
Others
Pets Allowed Y
HOA Fee Include Alarm System,All Ground Fee,Common Area Maintenance,Ext Bldg Maint,Health Club,Management,Pool(s),Sauna,Snow Removal,Trash,Water
Senior Community No
Tax ID NO TAX RECORD
Ownership Condominium
Security Features 24 hour security,Desk in Lobby,Doorman,Fire Detection System,Sprinkler System - Indoor
Special Listing Condition Standard
Pets Description Number Limit


"My job is to find and attract mastery-based agents to the office, protect the culture, and make sure everyone is happy! "







