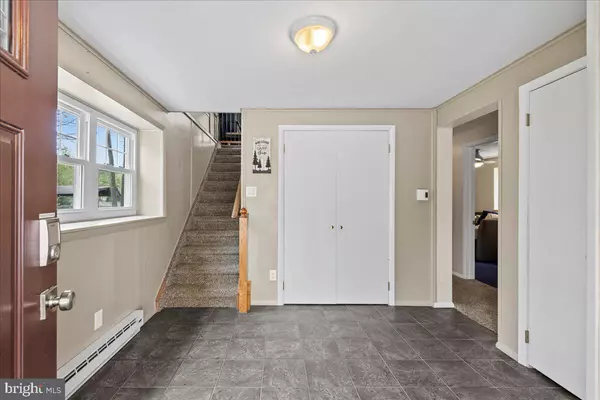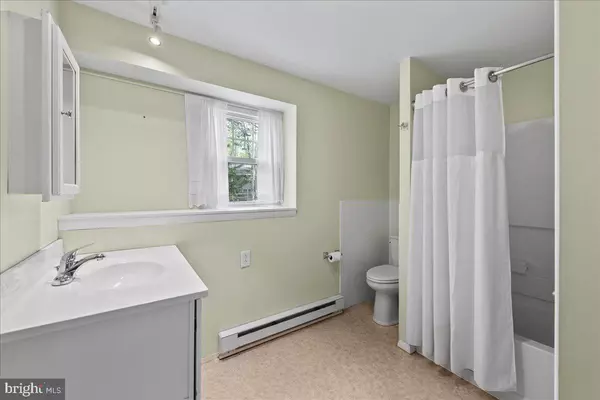
4 Beds
2 Baths
1,896 SqFt
4 Beds
2 Baths
1,896 SqFt
Key Details
Property Type Single Family Home
Sub Type Detached
Listing Status Active
Purchase Type For Sale
Square Footage 1,896 sqft
Price per Sqft $348
Subdivision Arrowhead Lakes
MLS Listing ID PAMR2003324
Style Raised Ranch/Rambler
Bedrooms 4
Full Baths 2
HOA Fees $1,930/ann
HOA Y/N Y
Abv Grd Liv Area 1,896
Originating Board BRIGHT
Year Built 1976
Annual Tax Amount $7,812
Tax Year 2024
Lot Size 0.290 Acres
Acres 0.29
Lot Dimensions 70.00 x 182.00
Property Description
Location
State PA
County Monroe
Area Tobyhanna Twp (13519)
Zoning R-3
Rooms
Other Rooms Dining Room, Primary Bedroom, Bedroom 2, Bedroom 3, Bedroom 4, Kitchen, Foyer, Great Room, Bathroom 1
Basement Fully Finished, Daylight, Full
Main Level Bedrooms 4
Interior
Hot Water Electric
Heating Baseboard - Electric, Other
Cooling Ductless/Mini-Split
Flooring Carpet, Laminated
Furnishings Yes
Fireplace N
Heat Source Electric
Laundry Upper Floor
Exterior
Water Access N
View Lake
Roof Type Asphalt
Accessibility None
Garage N
Building
Story 2
Foundation Block, Slab
Sewer On Site Septic
Water Well
Architectural Style Raised Ranch/Rambler
Level or Stories 2
Additional Building Above Grade, Below Grade
New Construction N
Schools
School District Pocono Mountain
Others
Senior Community No
Tax ID 19-630610-37-9089
Ownership Fee Simple
SqFt Source Assessor
Acceptable Financing Cash, Conventional
Listing Terms Cash, Conventional
Financing Cash,Conventional
Special Listing Condition Standard

GET MORE INFORMATION








