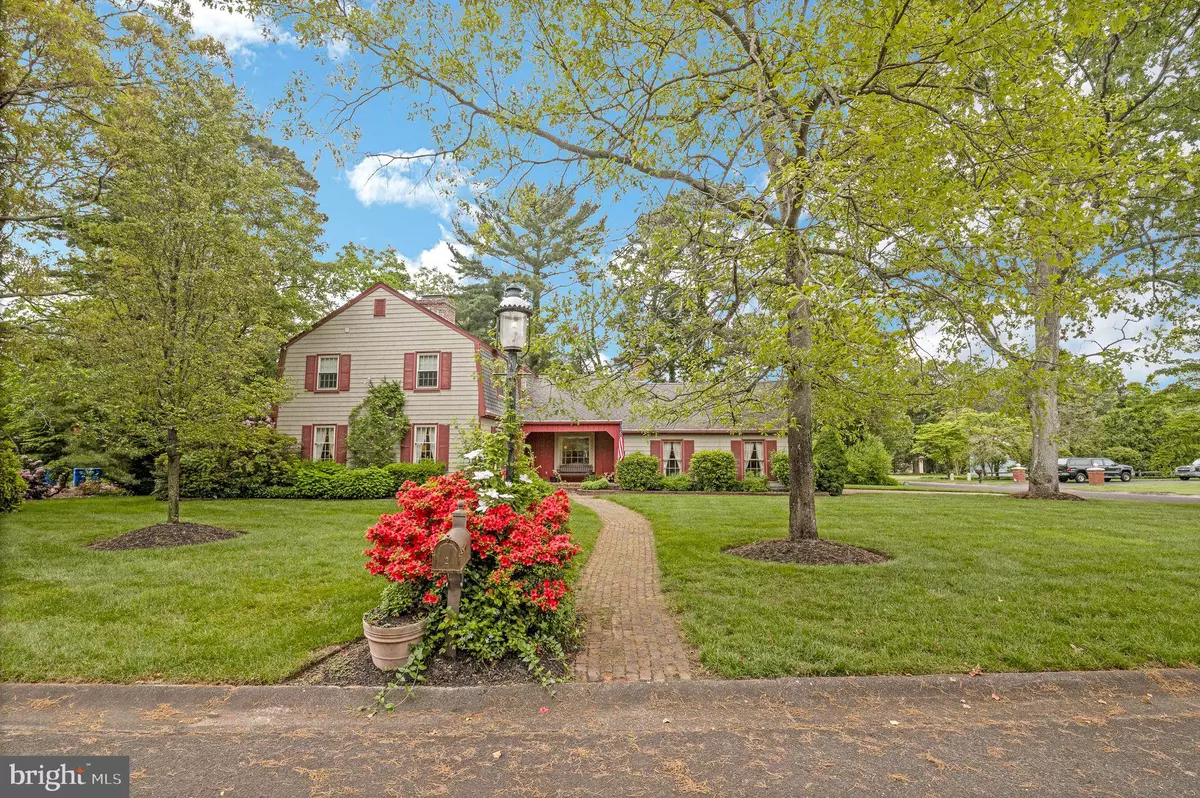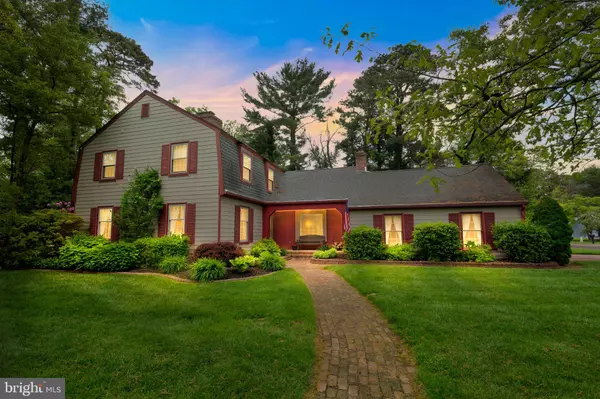
4 Beds
3 Baths
2,916 SqFt
4 Beds
3 Baths
2,916 SqFt
Key Details
Property Type Single Family Home
Sub Type Detached
Listing Status Active
Purchase Type For Sale
Square Footage 2,916 sqft
Price per Sqft $169
Subdivision Woodland Shores
MLS Listing ID NJCB2018258
Style Traditional
Bedrooms 4
Full Baths 2
Half Baths 1
HOA Y/N N
Abv Grd Liv Area 2,916
Originating Board BRIGHT
Year Built 1979
Annual Tax Amount $10,064
Tax Year 2023
Lot Size 0.322 Acres
Acres 0.32
Lot Dimensions 120.00 x 117.00
Property Description
Location
State NJ
County Cumberland
Area Millville City (20610)
Zoning RES
Direction Northwest
Rooms
Other Rooms Living Room, Dining Room, Primary Bedroom, Bedroom 2, Bedroom 3, Bedroom 4, Kitchen, Family Room, Laundry, Recreation Room, Screened Porch
Interior
Interior Features Attic/House Fan, Breakfast Area, Built-Ins, Carpet, Ceiling Fan(s), Chair Railings, Crown Moldings, Exposed Beams, Formal/Separate Dining Room, Kitchen - Eat-In, Laundry Chute, Pantry, Recessed Lighting, Sound System, Sprinkler System, Bathroom - Tub Shower, Upgraded Countertops, Wainscotting, Walk-in Closet(s), Window Treatments, Wood Floors
Hot Water Natural Gas
Heating Forced Air, Baseboard - Electric
Cooling Central A/C
Flooring Hardwood, Ceramic Tile, Stone
Fireplaces Number 2
Fireplaces Type Gas/Propane, Wood
Inclusions Refrigerator, Dishwasher, Gas Stove, Range Hood, Washer, Dryer
Equipment Refrigerator, Six Burner Stove, Dishwasher, Range Hood, Washer, Dryer
Fireplace Y
Window Features Insulated
Appliance Refrigerator, Six Burner Stove, Dishwasher, Range Hood, Washer, Dryer
Heat Source Natural Gas
Laundry Main Floor
Exterior
Exterior Feature Porch(es), Patio(s), Brick
Garage Garage - Side Entry
Garage Spaces 6.0
Utilities Available Cable TV
Waterfront N
Water Access N
View Lake
Roof Type Pitched
Street Surface Paved
Accessibility None
Porch Porch(es), Patio(s), Brick
Attached Garage 2
Total Parking Spaces 6
Garage Y
Building
Lot Description Corner, Front Yard, SideYard(s), Rear Yard
Story 2
Foundation Crawl Space
Sewer Public Sewer
Water Public
Architectural Style Traditional
Level or Stories 2
Additional Building Above Grade, Below Grade
Structure Type Dry Wall
New Construction N
Schools
Elementary Schools Mount Pleasant School
Middle Schools Lakeside
High Schools Millville Senior
School District Millville Board Of Education
Others
Senior Community No
Tax ID 10-00236-00049
Ownership Fee Simple
SqFt Source Assessor
Security Features Security System
Acceptable Financing Cash, Conventional, FHA, VA
Listing Terms Cash, Conventional, FHA, VA
Financing Cash,Conventional,FHA,VA
Special Listing Condition Standard


"My job is to find and attract mastery-based agents to the office, protect the culture, and make sure everyone is happy! "







