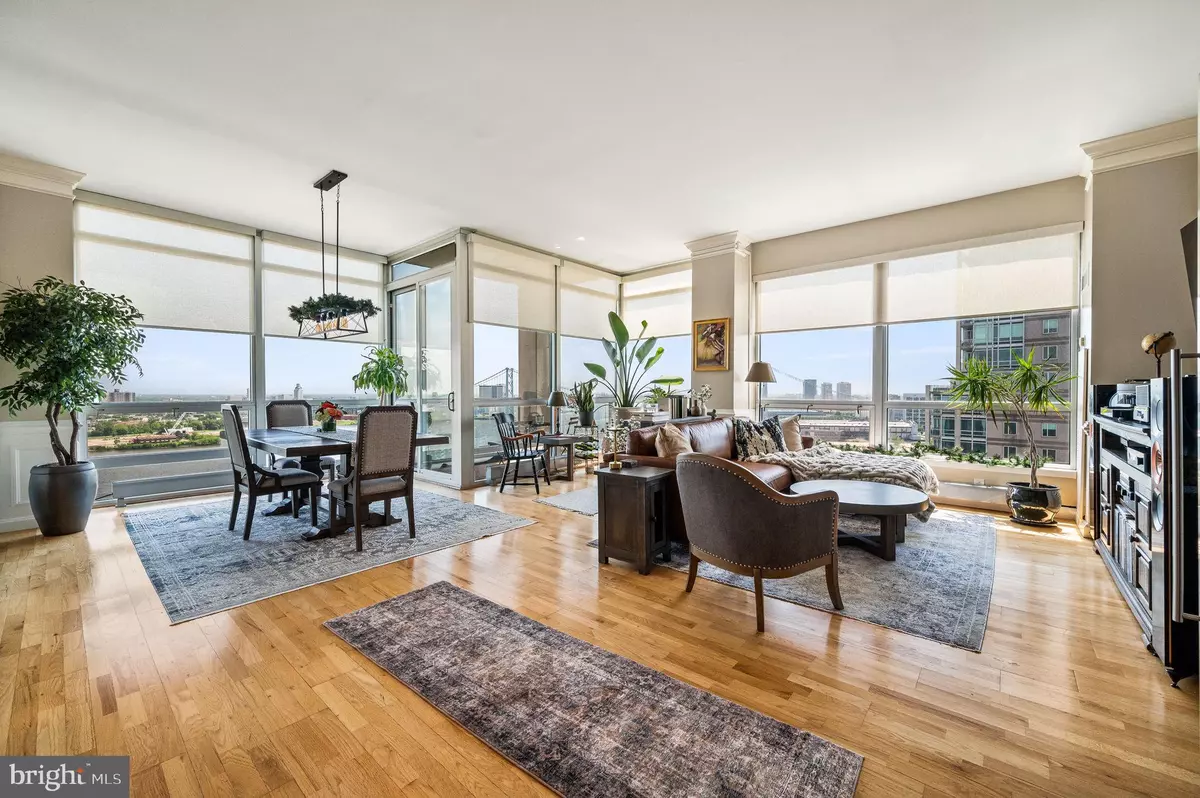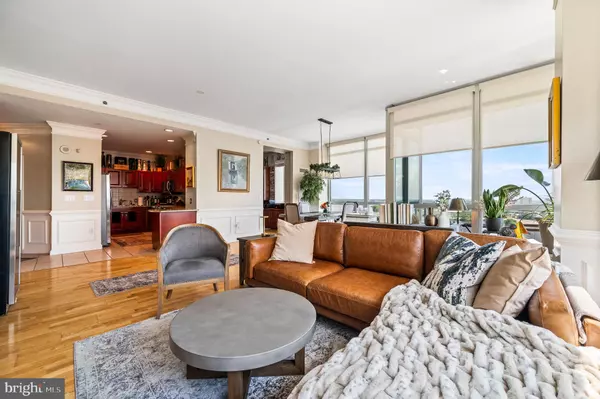
3 Beds
3 Baths
2,184 SqFt
3 Beds
3 Baths
2,184 SqFt
Key Details
Property Type Condo
Sub Type Condo/Co-op
Listing Status Under Contract
Purchase Type For Sale
Square Footage 2,184 sqft
Price per Sqft $455
Subdivision Northern Liberties
MLS Listing ID PAPH2353896
Style Contemporary
Bedrooms 3
Full Baths 2
Half Baths 1
Condo Fees $1,727/mo
HOA Y/N N
Abv Grd Liv Area 2,184
Originating Board BRIGHT
Year Built 2006
Annual Tax Amount $10,541
Tax Year 2024
Lot Dimensions 0.00 x 0.00
Property Description
As you enter, you'll be greeted by awe-inspiring panoramic views of the Delaware River, the iconic Ben Franklin Bridge, and the City Skyline. The expansive open concept floor plan welcomes you into a spacious Foyer, complete with a convenient Half Bath and a concealed walk-in coat Closet/Pantry combo.
The well-appointed Kitchen seamlessly flows into the Living and Dining areas, boasting cherry cabinets, granite countertops, stainless steel appliances, and a peninsula for additional seating. Adjacent to the Kitchen, a generously sized Office room offers custom built-in cabinetry and serene water views.
Step outside onto the private Balcony, accessible from the Living and Dining areas, to indulge in breathtaking views of the water from the east, north, and south, perfect for enjoying morning coffee, evening sunsets, celebratory fireworks and intimate outdoor gatherings.
As you follow the floor-to-ceiling Windows, you'll be led to the Corridor where three large Bedrooms await, each offering enchanting sunset views, shimmering water vistas, and the lively city skyline. The Primary Suite is a sanctuary with its panoramic vistas, fully integrated walk-in Closet, and a lavish ensuite Bathroom featuring a stall shower and a generously sized Jacuzzi tub. Completing this area is another full Bathroom and a spacious Laundry and Storage Room, providing both convenience and functionality for everyday living.
Throughout the home, meticulous attention to detail is evident, with features including recessed lighting, oak engineered floors, crown molding, wainscoting, custom remote blinds and shades in every room and 3 heating and cooling zones.
Residents have access to a host of amenities, including a well-equipped Fitness Center, sauna, steam room, junior Olympic-size indoor pool, massage facilities, instructor-led fitness classes, and community rooms. Additionally, Waterfront Square has 3 Dog Parks and is home to Philadelphia’s largest Green Roof, offering a small Play Area and a large Park-like setting.
Situated on a 9.5-acre riverfront enclave, Waterfront Square's prime location near major highways, airports, and bridges, combined with its tranquil setting on the Delaware River, makes it the premier choice for luxury living in Philadelphia, offering unparalleled views and an abundance of amenities.
Location
State PA
County Philadelphia
Area 19123 (19123)
Zoning CMX3
Rooms
Main Level Bedrooms 3
Interior
Interior Features Breakfast Area, Built-Ins, Ceiling Fan(s), Combination Dining/Living, Combination Kitchen/Dining, Combination Kitchen/Living, Crown Moldings, Dining Area, Floor Plan - Open, Kitchen - Gourmet, Primary Bedroom - Bay Front, Bathroom - Soaking Tub, Sprinkler System, Bathroom - Stall Shower, Wainscotting, Walk-in Closet(s), Window Treatments, Wood Floors
Hot Water Electric
Heating Baseboard - Electric
Cooling Central A/C
Flooring Engineered Wood
Inclusions Washer/Dryer and Kitchen Appliances, all in "as is" condition with no monetary value.
Equipment Built-In Microwave, Dishwasher, Dryer - Electric, Dryer - Front Loading, Exhaust Fan, Oven - Single, Stainless Steel Appliances, Refrigerator, Trash Compactor, Washer - Front Loading
Fireplace N
Appliance Built-In Microwave, Dishwasher, Dryer - Electric, Dryer - Front Loading, Exhaust Fan, Oven - Single, Stainless Steel Appliances, Refrigerator, Trash Compactor, Washer - Front Loading
Heat Source Electric
Laundry Main Floor
Exterior
Garage Garage Door Opener, Inside Access, Covered Parking
Garage Spaces 2.0
Amenities Available Club House, Dog Park, Fitness Center, Pool - Indoor, Meeting Room, Hot tub, Jog/Walk Path, Sauna, Spa, Transportation Service
Waterfront Y
Water Access N
View River, Scenic Vista, Panoramic, City, Courtyard, Garden/Lawn, Water
Accessibility Elevator, Level Entry - Main, No Stairs
Total Parking Spaces 2
Garage Y
Building
Lot Description Landscaping, Backs - Open Common Area
Story 1
Unit Features Hi-Rise 9+ Floors
Sewer Public Sewer
Water Public
Architectural Style Contemporary
Level or Stories 1
Additional Building Above Grade, Below Grade
Structure Type 9'+ Ceilings
New Construction N
Schools
School District The School District Of Philadelphia
Others
Pets Allowed Y
HOA Fee Include Common Area Maintenance,Ext Bldg Maint,Snow Removal,Trash,Water,Sewer,Insurance,Pool(s),Health Club,Management,Bus Service,Alarm System,Air Conditioning,Reserve Funds,Security Gate,Lawn Maintenance
Senior Community No
Tax ID 888062214
Ownership Condominium
Security Features Doorman,Desk in Lobby,Resident Manager,Security Gate
Special Listing Condition Standard
Pets Description Size/Weight Restriction, Dogs OK, Cats OK


"My job is to find and attract mastery-based agents to the office, protect the culture, and make sure everyone is happy! "







