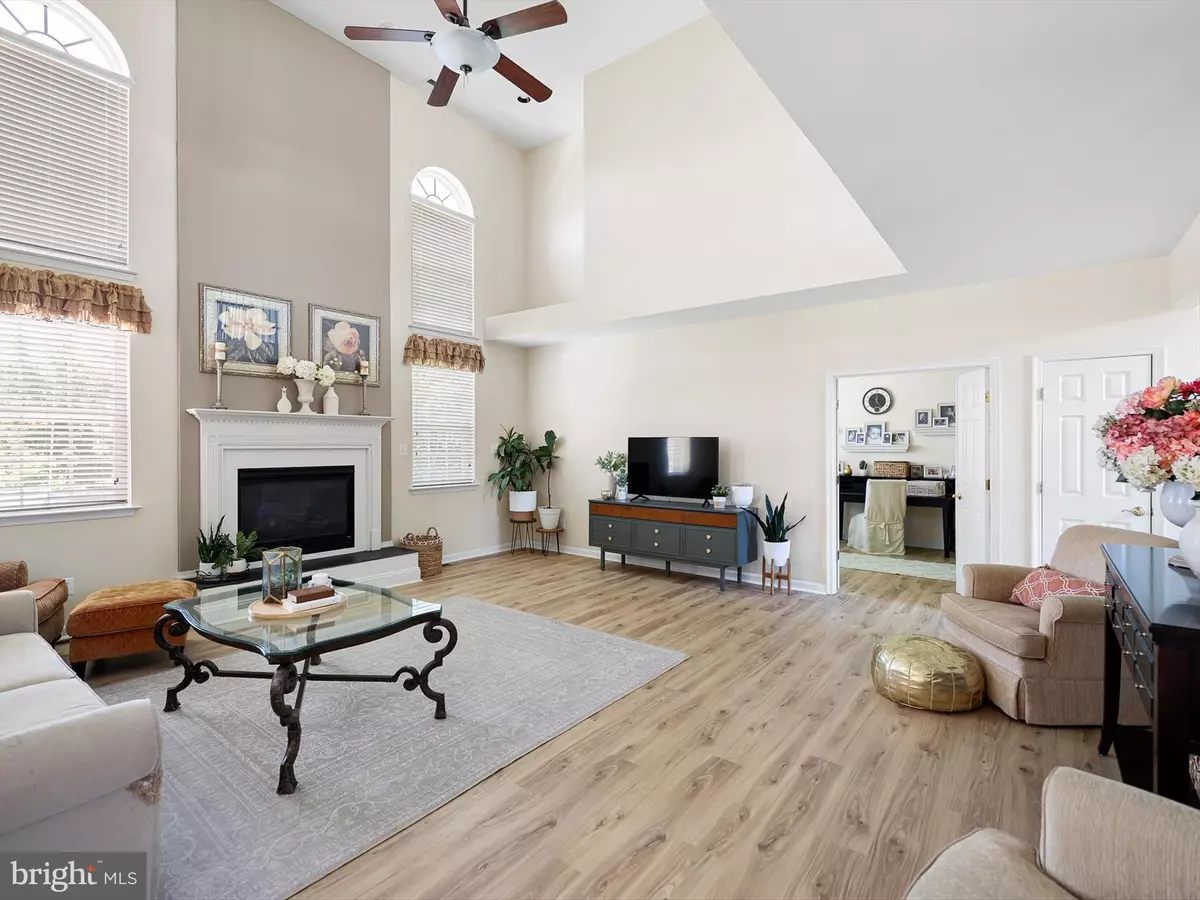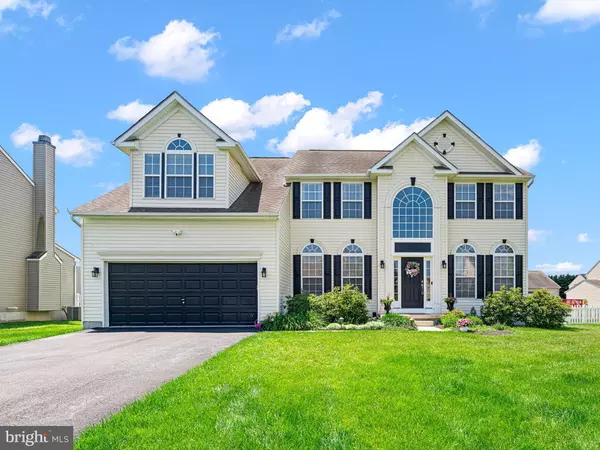
4 Beds
4 Baths
3,200 SqFt
4 Beds
4 Baths
3,200 SqFt
Key Details
Property Type Single Family Home
Sub Type Detached
Listing Status Active
Purchase Type For Sale
Square Footage 3,200 sqft
Price per Sqft $168
Subdivision Meadows At Shawnee
MLS Listing ID DESU2063616
Style Traditional
Bedrooms 4
Full Baths 3
Half Baths 1
HOA Fees $140/ann
HOA Y/N Y
Abv Grd Liv Area 3,200
Originating Board BRIGHT
Year Built 2005
Annual Tax Amount $1,899
Tax Year 2023
Lot Size 10,454 Sqft
Acres 0.24
Lot Dimensions 80.00 x 135.00
Property Description
Welcome home to this spacious and inviting 4-bedroom, 3.5-bathroom residence nestled in the charming town of Milford, DE. Boasting 3,200 square feet of thoughtfully designed living space, this home offers comfort, style, and room to grow. The home also features irrigation, a pet fence, central vac system as well as a smart thermostat!!
As you step inside, you're greeted by an open floor plan that seamlessly connects the living, dining, and kitchen areas, creating the perfect setting for both daily living and entertaining. The vaulted ceilings in the living room add a touch of elegance and grandeur, while large windows flood the space with natural light, creating a warm and inviting ambiance.
Prepare to be captivated by the beautiful eat in kitchen, where you can relax and unwind while enjoying picturesque views of the surrounding landscape. Whether you're savoring your morning coffee or hosting gatherings with friends and family, this sunlit retreat is sure to become one of your favorite spots in the home.
The well-appointed kitchen is a chef's delight, featuring sleek appliances, ample cabinetry, and a spacious island with seating, perfect for casual dining or meal prep. Adjacent to the kitchen, you'll find a cozy breakfast nook overlooking the backyard, where you can enjoy meals with loved ones or simply soak in the serene surroundings.
Retreat to the expansive master suite, complete with a luxurious en-suite bathroom and 3 walk-in closets, providing a peaceful sanctuary to rest and rejuvenate. Three additional bedrooms offer versatility and space for guests, children, or home offices, ensuring everyone has their own private retreat.
Needing more space? Check out the finished basement which includes a huge family room, a full bath and a flex room currently used as a fifth bedroom.
Outside, the property offers a 2-car garage and plenty of space for outdoor enjoyment and recreation. Whether you're hosting summer barbecues, gardening, or simply enjoying the fresh air, the possibilities are endless.
Conveniently located near the hospital and local shopping, as well as a variety of dining options, this home offers the perfect blend of comfort and convenience. Don't miss your chance to experience the best of Milford living – schedule your showing today and make this house your new home!
Location
State DE
County Sussex
Area Cedar Creek Hundred (31004)
Zoning TN
Rooms
Basement Full
Interior
Hot Water Natural Gas
Heating Forced Air
Cooling Central A/C
Fireplaces Number 1
Inclusions Firepit, Smart thermostat, attached flower boxes, bar stools, mailbox/post, wood garage shelving (2), and pet stop fencing. Will include washer and dryer that are brand new if wanted
Fireplace Y
Heat Source Natural Gas
Exterior
Garage Additional Storage Area, Garage - Front Entry, Covered Parking, Garage Door Opener
Garage Spaces 2.0
Waterfront N
Water Access N
Accessibility 2+ Access Exits
Attached Garage 2
Total Parking Spaces 2
Garage Y
Building
Story 2
Foundation Block
Sewer Public Sewer
Water Public
Architectural Style Traditional
Level or Stories 2
Additional Building Above Grade, Below Grade
New Construction N
Schools
School District Milford
Others
Pets Allowed Y
Senior Community No
Tax ID 330-11.00-725.00
Ownership Fee Simple
SqFt Source Assessor
Acceptable Financing FHA, Conventional, Cash, VA
Listing Terms FHA, Conventional, Cash, VA
Financing FHA,Conventional,Cash,VA
Special Listing Condition Standard
Pets Description No Pet Restrictions


"My job is to find and attract mastery-based agents to the office, protect the culture, and make sure everyone is happy! "







