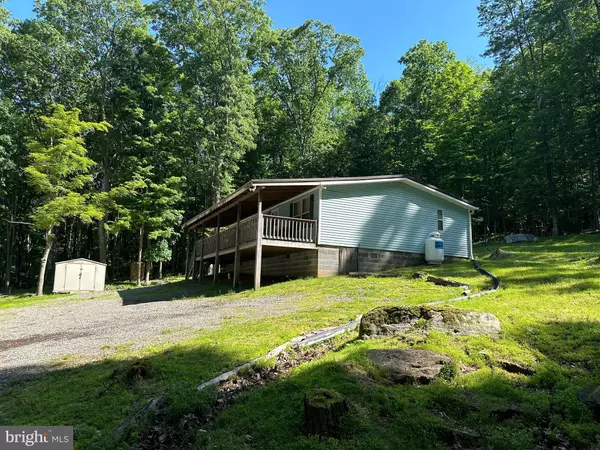
3 Beds
2 Baths
1,192 SqFt
3 Beds
2 Baths
1,192 SqFt
Key Details
Property Type Manufactured Home
Sub Type Manufactured
Listing Status Active
Purchase Type For Sale
Square Footage 1,192 sqft
Price per Sqft $733
Subdivision Timber Trails Ii
MLS Listing ID MDGA2007434
Style Ranch/Rambler
Bedrooms 3
Full Baths 2
HOA Y/N N
Abv Grd Liv Area 1,192
Originating Board BRIGHT
Year Built 1956
Annual Tax Amount $2,261
Tax Year 2024
Lot Size 44.350 Acres
Acres 44.35
Property Description
Location
State MD
County Garrett
Zoning 101
Rooms
Other Rooms Living Room, Bedroom 2, Bedroom 3, Kitchen, Bedroom 1, Bathroom 1, Bathroom 2
Main Level Bedrooms 3
Interior
Hot Water Electric
Heating Heat Pump(s)
Cooling Window Unit(s), Ceiling Fan(s)
Flooring Carpet, Vinyl
Equipment Oven - Single, Microwave, Refrigerator
Furnishings Yes
Appliance Oven - Single, Microwave, Refrigerator
Heat Source Electric
Exterior
Exterior Feature Deck(s)
Garage Spaces 8.0
Waterfront N
Water Access N
View Trees/Woods, Scenic Vista, Mountain
Roof Type Metal
Street Surface Gravel
Accessibility Other
Porch Deck(s)
Total Parking Spaces 8
Garage N
Building
Story 1
Foundation Concrete Perimeter
Sewer On Site Septic, Private Septic Tank
Water Well
Architectural Style Ranch/Rambler
Level or Stories 1
Additional Building Above Grade
Structure Type Wood Walls
New Construction N
Schools
School District Garrett County Public Schools
Others
Senior Community No
Tax ID 1206007317
Ownership Fee Simple
SqFt Source Estimated
Special Listing Condition Standard


"My job is to find and attract mastery-based agents to the office, protect the culture, and make sure everyone is happy! "







