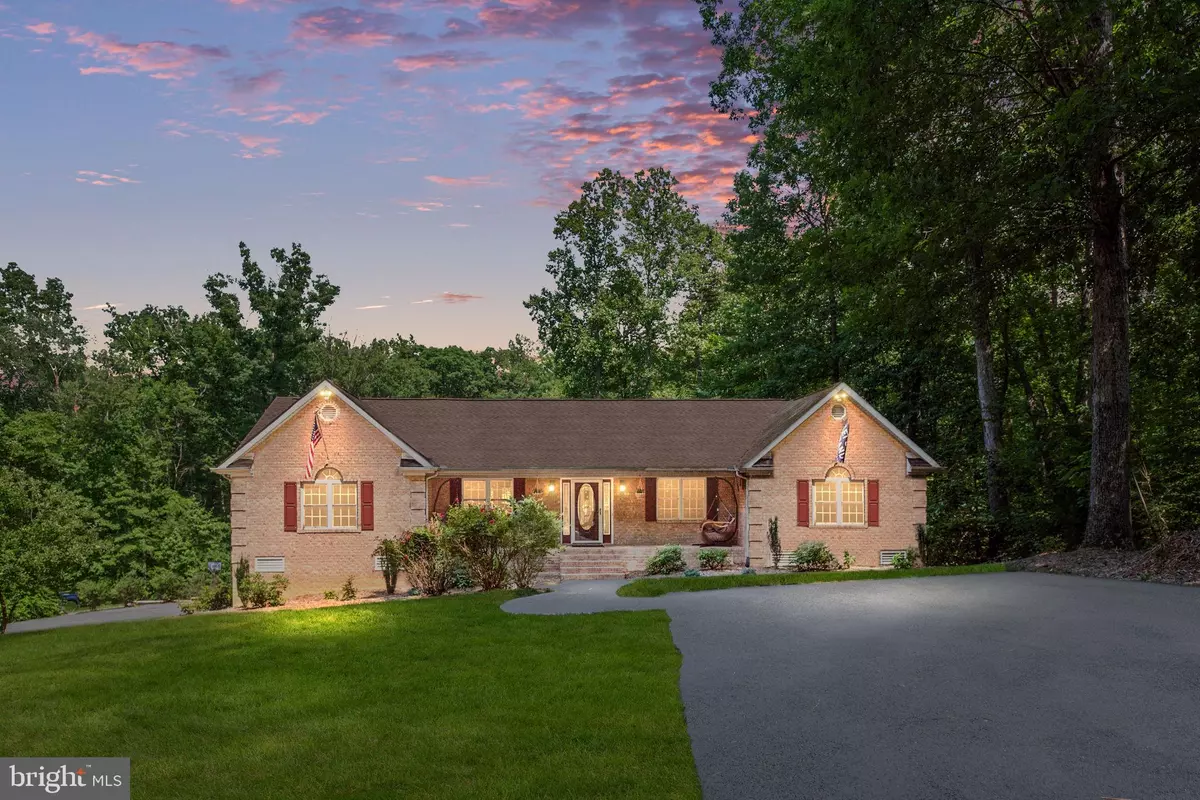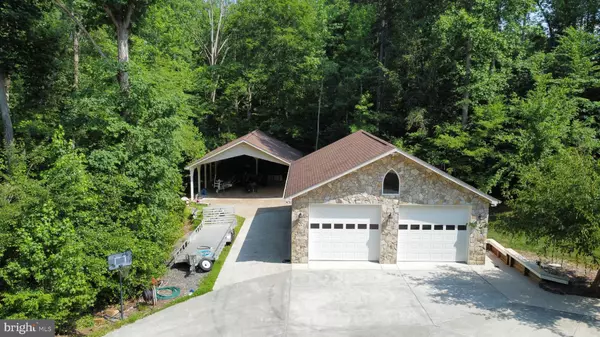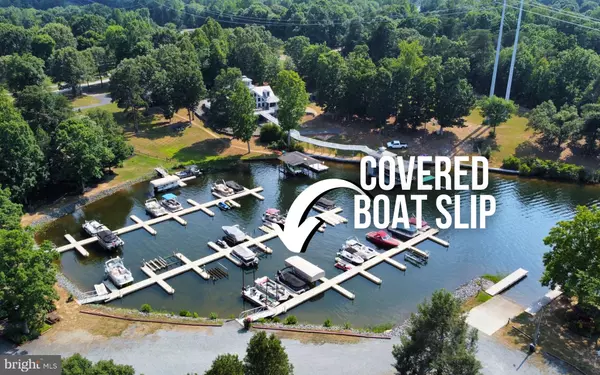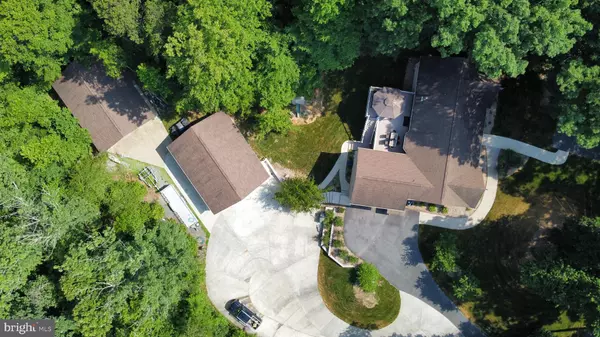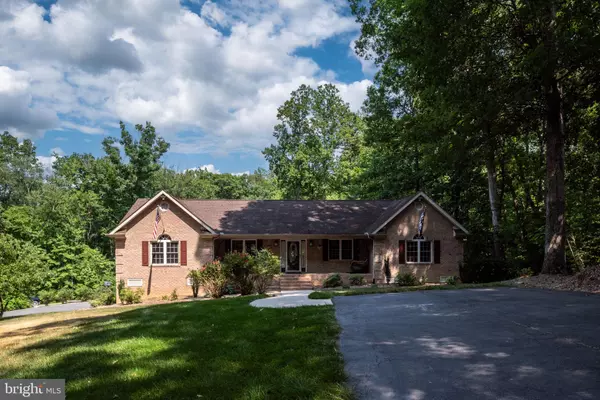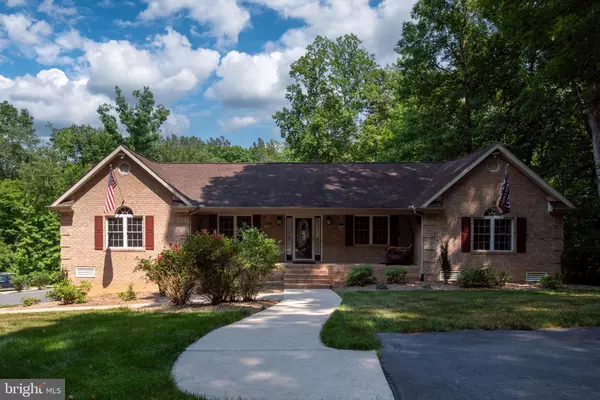
5 Beds
3 Baths
2,675 SqFt
5 Beds
3 Baths
2,675 SqFt
Key Details
Property Type Single Family Home
Sub Type Detached
Listing Status Active
Purchase Type For Sale
Square Footage 2,675 sqft
Price per Sqft $298
Subdivision Tall Pines
MLS Listing ID VALA2005872
Style Ranch/Rambler
Bedrooms 5
Full Baths 3
HOA Fees $300/ann
HOA Y/N Y
Abv Grd Liv Area 2,675
Originating Board BRIGHT
Year Built 2005
Annual Tax Amount $4,707
Tax Year 2023
Lot Size 2.140 Acres
Acres 2.14
Property Description
Location
State VA
County Louisa
Zoning R2
Rooms
Main Level Bedrooms 5
Interior
Interior Features Ceiling Fan(s), Combination Dining/Living, Entry Level Bedroom, Family Room Off Kitchen, Floor Plan - Open, Primary Bath(s), Recessed Lighting, Stove - Wood, Upgraded Countertops, Walk-in Closet(s), Wood Floors
Hot Water Electric
Heating Heat Pump(s)
Cooling Heat Pump(s)
Flooring Hardwood
Fireplace N
Heat Source Electric
Laundry Main Floor
Exterior
Exterior Feature Deck(s)
Garage Garage - Side Entry, Garage - Front Entry, Garage Door Opener, Oversized
Garage Spaces 16.0
Amenities Available Beach, Boat Dock/Slip, Boat Ramp, Common Grounds, Lake, Water/Lake Privileges
Waterfront N
Water Access Y
Water Access Desc Boat - Powered,Canoe/Kayak,Fishing Allowed,Personal Watercraft (PWC),Public Access,Swimming Allowed,Waterski/Wakeboard
Accessibility None
Porch Deck(s)
Attached Garage 2
Total Parking Spaces 16
Garage Y
Building
Lot Description Trees/Wooded, Secluded, Private
Story 1
Foundation Block
Sewer Septic Exists, Septic < # of BR
Water Well
Architectural Style Ranch/Rambler
Level or Stories 1
Additional Building Above Grade
Structure Type 9'+ Ceilings,Dry Wall
New Construction N
Schools
School District Louisa County Public Schools
Others
HOA Fee Include Common Area Maintenance,Pier/Dock Maintenance
Senior Community No
Tax ID 30C1 3 84
Ownership Fee Simple
SqFt Source Estimated
Special Listing Condition Standard


"My job is to find and attract mastery-based agents to the office, protect the culture, and make sure everyone is happy! "


