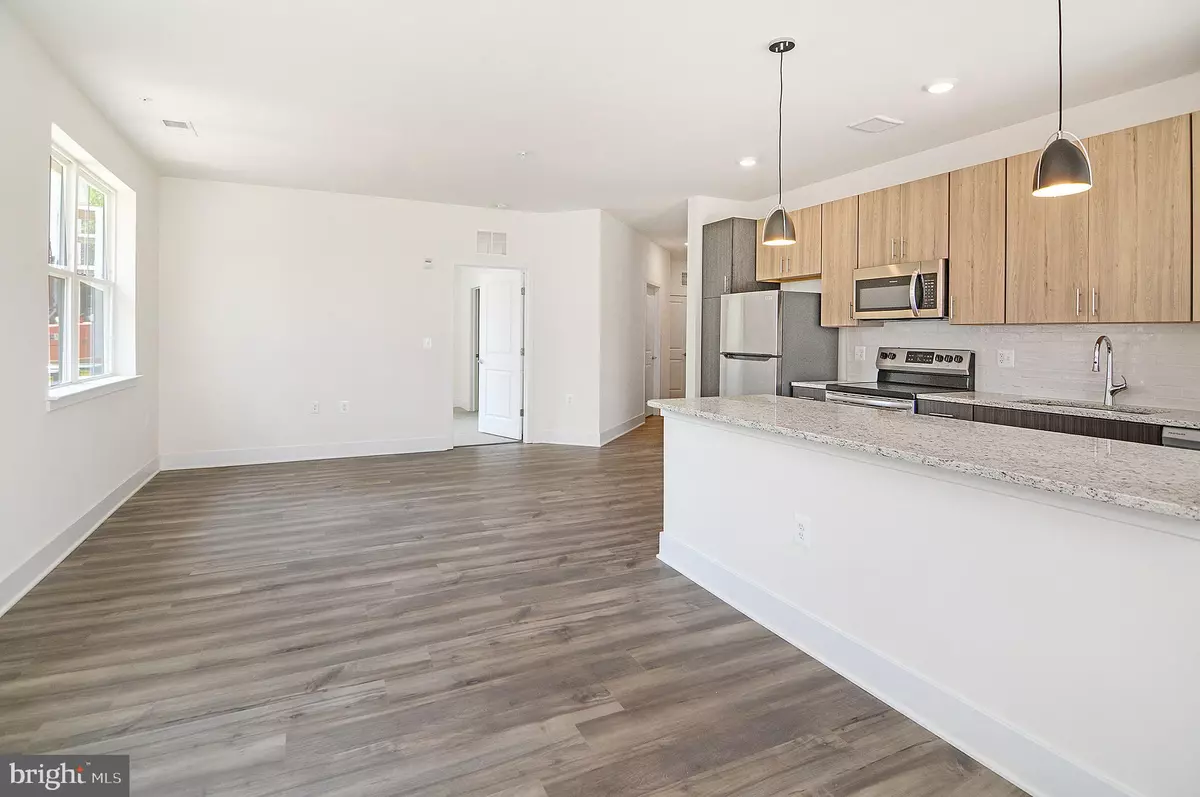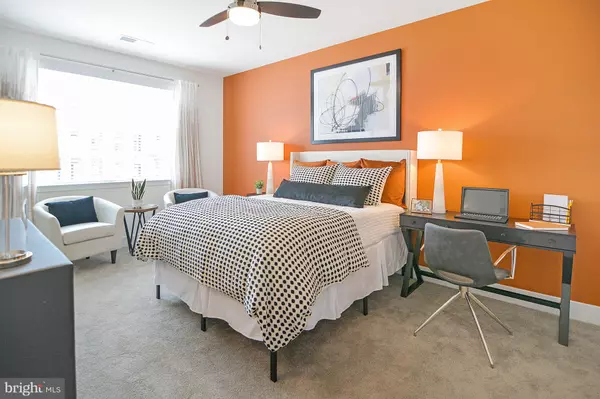
2 Beds
2 Baths
1,247 SqFt
2 Beds
2 Baths
1,247 SqFt
Key Details
Property Type Single Family Home, Condo
Sub Type Unit/Flat/Apartment
Listing Status Active
Purchase Type For Rent
Square Footage 1,247 sqft
Subdivision None Available
MLS Listing ID MDHR2033788
Style Other
Bedrooms 2
Full Baths 2
HOA Y/N N
Abv Grd Liv Area 1,247
Originating Board BRIGHT
Year Built 2023
Property Description
Location
State MD
County Harford
Zoning RESIDENTIAL
Rooms
Main Level Bedrooms 2
Interior
Interior Features Elevator, Floor Plan - Open, Kitchen - Eat-In, Kitchen - Island, Upgraded Countertops, Walk-in Closet(s)
Hot Water Electric
Heating Forced Air
Cooling Central A/C
Flooring Luxury Vinyl Plank
Equipment Energy Efficient Appliances
Furnishings No
Fireplace N
Appliance Energy Efficient Appliances
Heat Source Electric
Laundry Dryer In Unit, Washer In Unit
Exterior
Water Access N
Accessibility Elevator
Garage N
Building
Story 1
Unit Features Garden 1 - 4 Floors
Sewer Public Septic
Water Public
Architectural Style Other
Level or Stories 1
Additional Building Above Grade
New Construction N
Schools
School District Harford County Public Schools
Others
Pets Allowed Y
Senior Community No
Tax ID NO TAX RECORD
Ownership Other
Miscellaneous Common Area Maintenance,Community Center,Grounds Maintenance,Lawn Service,Pool Maintenance,Snow Removal
Horse Property N
Pets Allowed Pet Addendum/Deposit, Number Limit


"My job is to find and attract mastery-based agents to the office, protect the culture, and make sure everyone is happy! "







