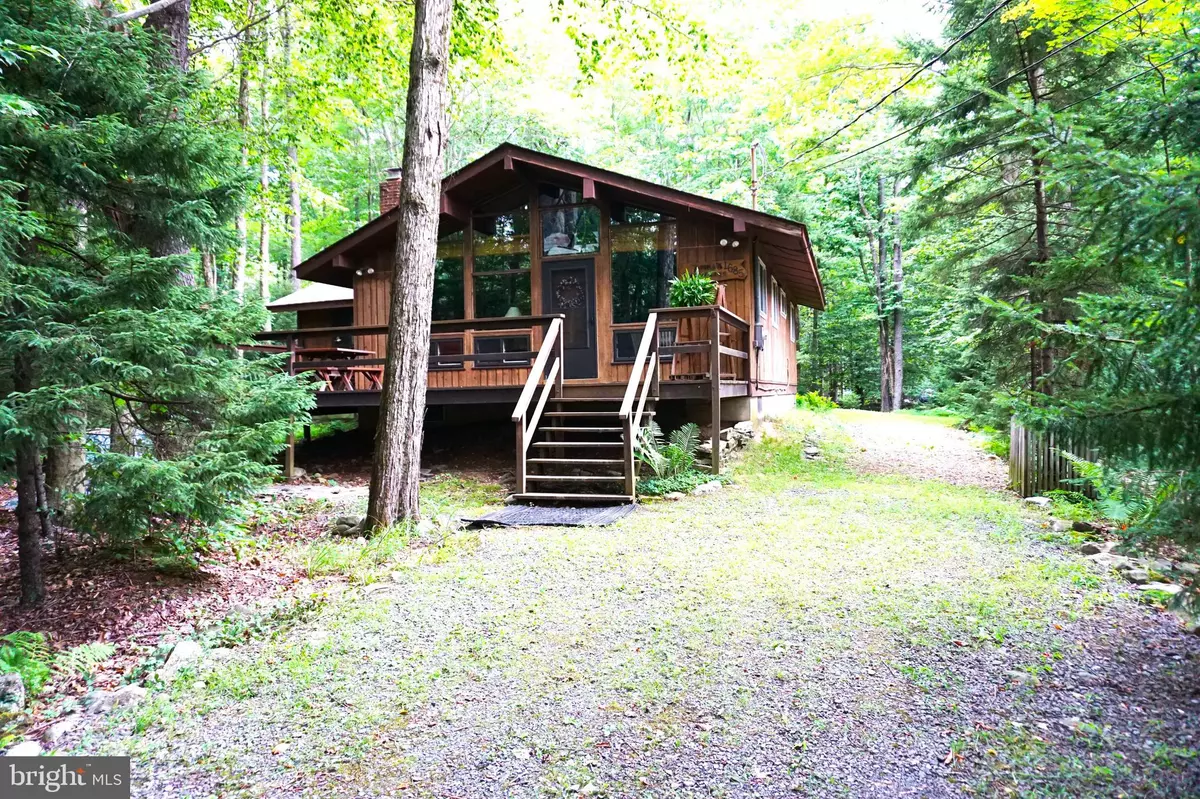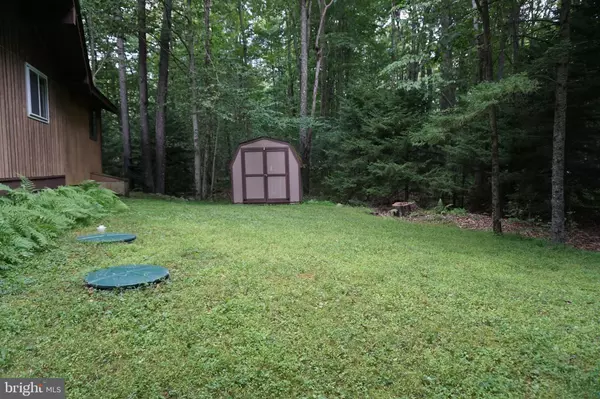
4 Beds
2 Baths
1,200 SqFt
4 Beds
2 Baths
1,200 SqFt
Key Details
Property Type Single Family Home
Sub Type Detached
Listing Status Active
Purchase Type For Sale
Square Footage 1,200 sqft
Price per Sqft $265
Subdivision Locust Lake Village
MLS Listing ID PAMR2003634
Style Ranch/Rambler
Bedrooms 4
Full Baths 2
HOA Fees $2,329/ann
HOA Y/N Y
Abv Grd Liv Area 1,200
Originating Board BRIGHT
Year Built 1970
Annual Tax Amount $3,497
Tax Year 2021
Lot Size 0.670 Acres
Acres 0.67
Lot Dimensions 156 x 170 x 177 x181
Property Description
Location
State PA
County Monroe
Area Tobyhanna Twp (13519)
Zoning R-2
Direction West
Rooms
Other Rooms Living Room, Bedroom 2, Bedroom 3, Bedroom 4, Kitchen, Bedroom 1, Bathroom 1, Bathroom 2, Bonus Room
Main Level Bedrooms 4
Interior
Interior Features Carpet, Ceiling Fan(s), Combination Kitchen/Living, Kitchen - Table Space, Primary Bath(s), Skylight(s), Stain/Lead Glass, Bathroom - Tub Shower, Window Treatments
Hot Water Electric
Heating Baseboard - Electric, Wood Burn Stove
Cooling Ceiling Fan(s)
Flooring Carpet, Partially Carpeted, Vinyl
Fireplaces Number 1
Fireplaces Type Insert, Wood
Inclusions Furniture
Equipment Microwave, Oven/Range - Electric, Refrigerator, Water Heater
Furnishings Yes
Fireplace Y
Window Features Double Hung,Skylights,Storm,Screens
Appliance Microwave, Oven/Range - Electric, Refrigerator, Water Heater
Heat Source Electric
Laundry None
Exterior
Garage Spaces 6.0
Utilities Available Electric Available, Phone Available, Propane
Amenities Available Basketball Courts, Beach, Club House, Lake, Picnic Area, Security, Tennis Courts, Tot Lots/Playground, Volleyball Courts, Water/Lake Privileges
Water Access N
View Trees/Woods
Roof Type Asphalt
Street Surface Black Top
Accessibility None
Road Frontage HOA
Total Parking Spaces 6
Garage N
Building
Lot Description Additional Lot(s), Backs to Trees, Partly Wooded, Rear Yard, Trees/Wooded
Story 1
Foundation Crawl Space
Sewer On Site Septic
Water Well
Architectural Style Ranch/Rambler
Level or Stories 1
Additional Building Above Grade, Below Grade
Structure Type Cathedral Ceilings,Dry Wall,Paneled Walls,Wood Walls
New Construction N
Schools
Elementary Schools Tobyhanna Elementary Center
Middle Schools Pocono Mountain West Junior
High Schools Pocono Mountain West
School District Pocono Mountain
Others
Pets Allowed Y
HOA Fee Include Common Area Maintenance,Road Maintenance,Trash
Senior Community No
Tax ID 19-630502-88-5232
Ownership Fee Simple
SqFt Source Assessor
Acceptable Financing Cash, Conventional, FHA, VA
Horse Property N
Listing Terms Cash, Conventional, FHA, VA
Financing Cash,Conventional,FHA,VA
Special Listing Condition Standard
Pets Allowed Cats OK, Dogs OK, Number Limit

GET MORE INFORMATION








