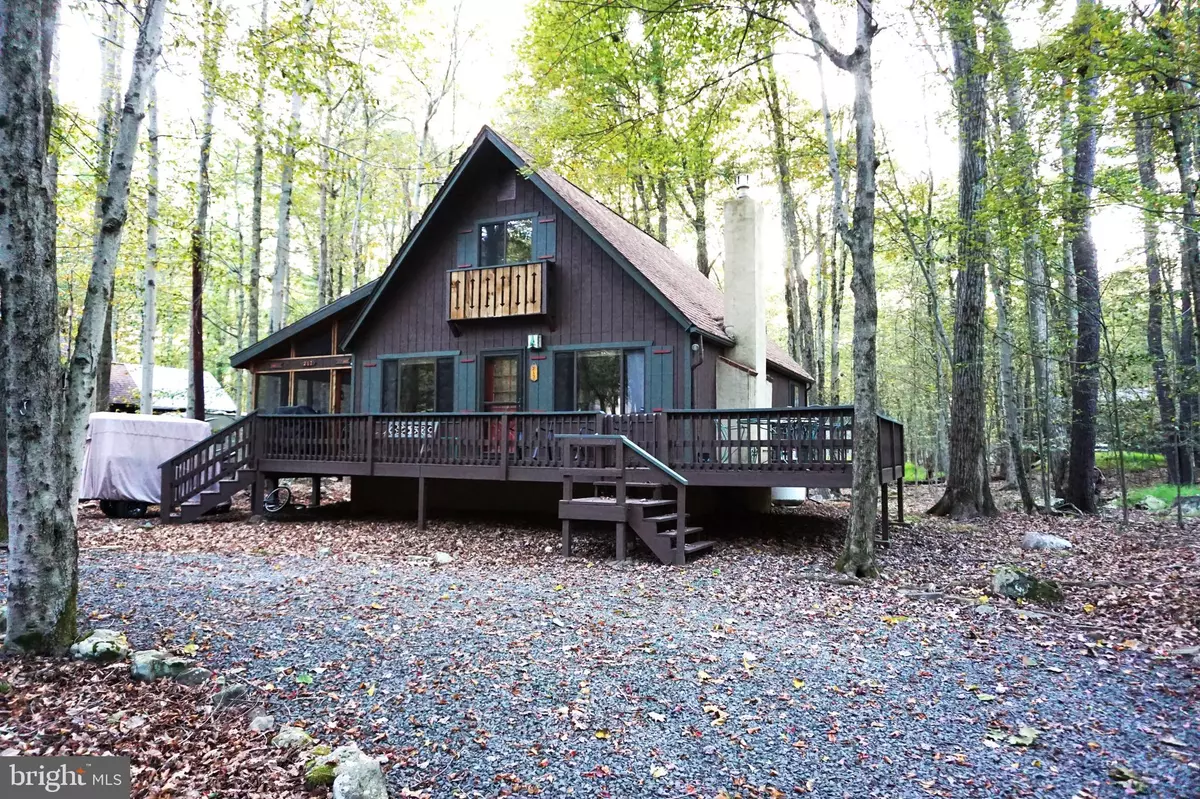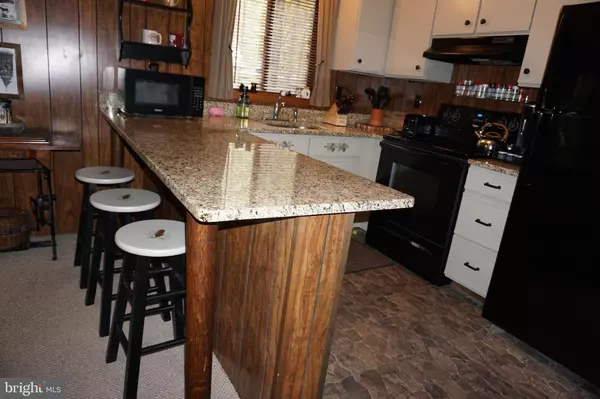
3 Beds
2 Baths
1,224 SqFt
3 Beds
2 Baths
1,224 SqFt
Key Details
Property Type Single Family Home
Sub Type Detached
Listing Status Active
Purchase Type For Sale
Square Footage 1,224 sqft
Price per Sqft $262
Subdivision Locust Lake Village
MLS Listing ID PAMR2003928
Style Chalet
Bedrooms 3
Full Baths 1
Half Baths 1
HOA Fees $1,663/ann
HOA Y/N Y
Abv Grd Liv Area 1,224
Originating Board BRIGHT
Year Built 1986
Tax Year 2021
Lot Size 0.480 Acres
Acres 0.48
Lot Dimensions 100.00 x 211.00
Property Description
Location
State PA
County Monroe
Area Tobyhanna Twp (13519)
Zoning R-2
Direction South
Rooms
Other Rooms Living Room, Bedroom 2, Bedroom 3, Kitchen, Bedroom 1, Bathroom 1, Bathroom 2
Main Level Bedrooms 2
Interior
Interior Features Bathroom - Tub Shower, Carpet, Combination Dining/Living, Floor Plan - Open, Upgraded Countertops, Window Treatments
Hot Water Electric
Heating Baseboard - Electric
Cooling Ceiling Fan(s)
Flooring Carpet, Vinyl
Fireplaces Number 1
Fireplaces Type Gas/Propane
Equipment Built-In Range, Dryer - Electric, Microwave, Oven/Range - Electric, Refrigerator, Washer
Furnishings Yes
Fireplace Y
Window Features Double Pane,Screens
Appliance Built-In Range, Dryer - Electric, Microwave, Oven/Range - Electric, Refrigerator, Washer
Heat Source Electric
Laundry Main Floor
Exterior
Exterior Feature Deck(s), Porch(es), Roof, Screened
Garage Spaces 6.0
Utilities Available Electric Available, Phone Available, Propane, Water Available
Amenities Available Basketball Courts, Beach, Club House, Lake, Picnic Area, Security, Tennis Courts, Tot Lots/Playground, Volleyball Courts, Water/Lake Privileges
Water Access N
View Trees/Woods
Roof Type Architectural Shingle
Street Surface Gravel
Accessibility None
Porch Deck(s), Porch(es), Roof, Screened
Road Frontage HOA
Total Parking Spaces 6
Garage N
Building
Lot Description Level, Partly Wooded, Trees/Wooded
Story 2
Foundation Block, Crawl Space
Sewer On Site Septic
Water Well
Architectural Style Chalet
Level or Stories 2
Additional Building Above Grade, Below Grade
Structure Type Cathedral Ceilings,Paneled Walls
New Construction N
Schools
Elementary Schools Tobyhanna Elementary Center
Middle Schools Pocono Mountain West Junior
High Schools Pocono Mountain West
School District Pocono Mountain
Others
Pets Allowed Y
HOA Fee Include Common Area Maintenance,Road Maintenance,Recreation Facility
Senior Community No
Tax ID 19-630604-64-2791
Ownership Fee Simple
SqFt Source Assessor
Acceptable Financing Cash, Conventional, FHA, VA
Horse Property N
Listing Terms Cash, Conventional, FHA, VA
Financing Cash,Conventional,FHA,VA
Special Listing Condition Standard
Pets Allowed Cats OK, Dogs OK

GET MORE INFORMATION








