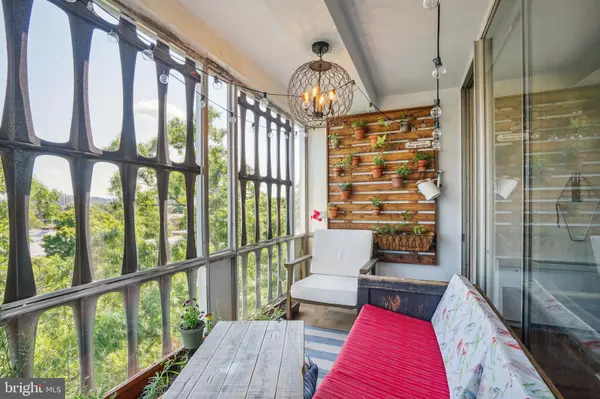
1 Bed
1 Bath
700 SqFt
1 Bed
1 Bath
700 SqFt
Key Details
Property Type Condo
Sub Type Condo/Co-op
Listing Status Active
Purchase Type For Sale
Square Footage 700 sqft
Price per Sqft $150
Subdivision Southwest Waterfront
MLS Listing ID DCDC2159512
Style Mid-Century Modern
Bedrooms 1
Full Baths 1
Condo Fees $1,723/mo
HOA Y/N N
Abv Grd Liv Area 700
Originating Board BRIGHT
Year Built 1962
Annual Tax Amount $1,167
Tax Year 2024
Property Description
Located between two vibrant DC waterfronts, this convenient home puts you just blocks from the dynamic offerings of The Wharf and Navy Yard. Enjoy diverse dining options, boutique shopping, and exciting outdoor activities, including games at Audi Field and Nationals Stadium.
River Park is a gated community with abundant green spaces and premium amenities, including 24-hour concierge service, a fully-equipped gym, a refreshing swimming pool, and convenient grill stations. Additional features include extra storage, bike storage, and secure parking for just $125/month.
Don’t miss your chance to elevate your lifestyle in this exceptional home. Schedule your private tour today and experience the magic of River Park living!
Location
State DC
County Washington
Zoning R-3, RA-2, RA-4
Rooms
Main Level Bedrooms 1
Interior
Interior Features Bathroom - Stall Shower, Breakfast Area, Combination Dining/Living, Floor Plan - Open, Kitchen - Gourmet, Window Treatments, Wood Floors
Hot Water Electric
Heating Wall Unit
Cooling Window Unit(s)
Flooring Wood
Equipment Built-In Microwave, Dishwasher, Disposal, Freezer, Oven/Range - Electric, Refrigerator, Stainless Steel Appliances
Appliance Built-In Microwave, Dishwasher, Disposal, Freezer, Oven/Range - Electric, Refrigerator, Stainless Steel Appliances
Heat Source Electric
Laundry Common
Exterior
Exterior Feature Balcony
Garage Spaces 1.0
Parking On Site 1
Amenities Available Common Grounds, Elevator, Fitness Center, Gated Community, Laundry Facilities, Meeting Room, Picnic Area, Pool - Outdoor, Reserved/Assigned Parking, Security, Tot Lots/Playground
Waterfront N
Water Access N
Accessibility Elevator
Porch Balcony
Total Parking Spaces 1
Garage N
Building
Story 1
Unit Features Hi-Rise 9+ Floors
Sewer Public Sewer
Water Public
Architectural Style Mid-Century Modern
Level or Stories 1
Additional Building Above Grade
New Construction N
Schools
Elementary Schools Amidon-Bowen
Middle Schools Jefferson Middle School Academy
High Schools Wilson Senior
School District District Of Columbia Public Schools
Others
Pets Allowed Y
HOA Fee Include Air Conditioning,Common Area Maintenance,Electricity,Ext Bldg Maint,Heat,Insurance,Management,Reserve Funds,Sewer,Trash,Water
Senior Community No
Tax ID NO TAX RECORD
Ownership Cooperative
Security Features Main Entrance Lock,Smoke Detector
Special Listing Condition Standard
Pets Description Cats OK, Dogs OK, Breed Restrictions


"My job is to find and attract mastery-based agents to the office, protect the culture, and make sure everyone is happy! "







