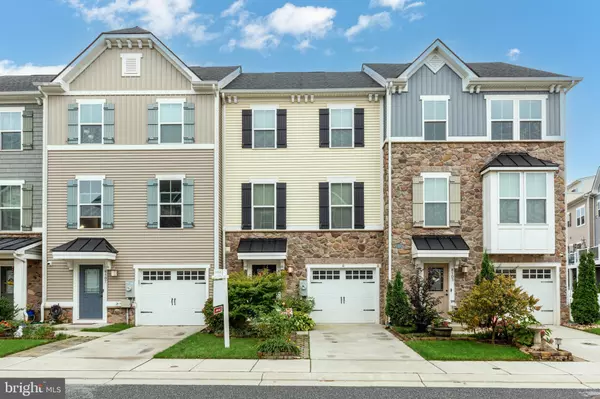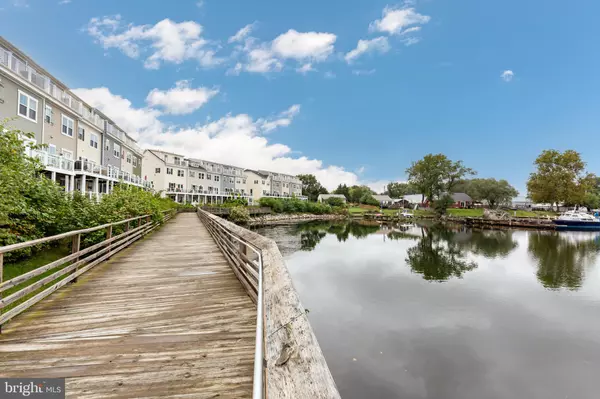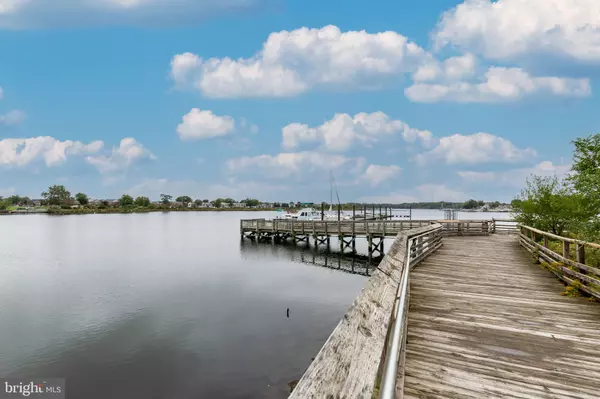
3 Beds
3 Baths
1,960 SqFt
3 Beds
3 Baths
1,960 SqFt
Key Details
Property Type Townhouse
Sub Type Interior Row/Townhouse
Listing Status Active
Purchase Type For Sale
Square Footage 1,960 sqft
Price per Sqft $186
Subdivision Sheltered Harbor
MLS Listing ID MDBC2108554
Style Colonial,Coastal,Carriage House,Contemporary
Bedrooms 3
Full Baths 2
Half Baths 1
HOA Fees $77/mo
HOA Y/N Y
Abv Grd Liv Area 1,960
Originating Board BRIGHT
Year Built 2017
Annual Tax Amount $3,245
Tax Year 2024
Lot Size 4,500 Sqft
Acres 0.1
Property Description
Upstairs the open floor plan is full of custom upgrades. The wood work in the kitchen gives a coastal look to the cabinets, especially the renovated pantry with floor to ceiling hardwood doors. The living room features a dry wine bar with wine refrigeration and custom detailing. The bedroom level boasts a large primary bedroom with a large private bathroom, upgraded ceramic tile, and a gorgeous feature wall. The additional two bedrooms have good closet space and large windows letting in loads of light and a slice of water view!
The laundry is on the bedroom level and has custom features, a folding table surface and loads of storage. The shiplap walls add to the coastal feeling of this home.
The deck sits off the kitchen and dining and is the upgraded deck package, allowing for additional space to entertain! The glass spindles give the modern deck a very light and airy feel. From the deck you can also catch a view of the bay just beyond the development.
Smart bulbs throughout!
This is a MUST SEE!
Location
State MD
County Baltimore
Zoning RESIDENTIAL
Rooms
Basement Full, Fully Finished, Garage Access, Improved, Interior Access, Outside Entrance, Walkout Level
Interior
Hot Water Electric
Heating Central
Cooling Central A/C
Fireplaces Number 1
Furnishings Partially
Fireplace Y
Heat Source Electric
Exterior
Garage Garage - Front Entry, Garage Door Opener, Additional Storage Area, Inside Access, Other
Garage Spaces 3.0
Amenities Available Boat Dock/Slip, Boat Ramp, Common Grounds, Pier/Dock, Water/Lake Privileges
Waterfront N
Water Access Y
Water Access Desc Canoe/Kayak,Fishing Allowed,Boat - Powered,Private Access
View Bay
Accessibility Level Entry - Main
Attached Garage 1
Total Parking Spaces 3
Garage Y
Building
Story 3
Foundation Slab
Sewer Public Sewer
Water Public
Architectural Style Colonial, Coastal, Carriage House, Contemporary
Level or Stories 3
Additional Building Above Grade, Below Grade
New Construction N
Schools
School District Baltimore County Public Schools
Others
HOA Fee Include All Ground Fee,Common Area Maintenance,Management,Parking Fee,Trash,Other
Senior Community No
Tax ID 04122500009934
Ownership Fee Simple
SqFt Source Estimated
Special Listing Condition Standard


"My job is to find and attract mastery-based agents to the office, protect the culture, and make sure everyone is happy! "







