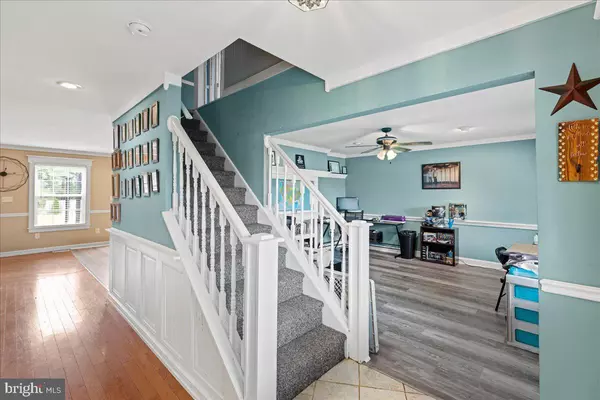
4 Beds
3 Baths
2,694 SqFt
4 Beds
3 Baths
2,694 SqFt
Key Details
Property Type Single Family Home
Sub Type Detached
Listing Status Active
Purchase Type For Sale
Square Footage 2,694 sqft
Price per Sqft $157
Subdivision None Available
MLS Listing ID NJCB2020608
Style Traditional
Bedrooms 4
Full Baths 2
Half Baths 1
HOA Y/N N
Abv Grd Liv Area 2,694
Originating Board BRIGHT
Year Built 1998
Annual Tax Amount $7,799
Tax Year 2023
Lot Size 0.835 Acres
Acres 0.83
Lot Dimensions 120.00 x 303.00
Property Description
Upon entering, you are welcomed by a formal dining room that features elegant French doors leading to a spacious den, complete with a cozy gas fireplace—perfect for entertaining family and friends. Also on the first floor, a versatile formal living room offers the flexibility to serve as an office or a quiet retreat for work or study.
The home boasts sophisticated crown molding throughout, enhancing its refined ambiance. The open floor plan seamlessly integrates the kitchen and great room, creating an inviting space for gatherings. The updated kitchen is truly one of a kind, showcasing beautiful oak countertops, a charming breakfast nook, and a stunning farmhouse hammered copper sink. The expansive great room at the rear of the home provides an ideal setting for relaxation and socializing.
Upstairs, you will find three generously sized bedrooms, along with a luxurious master suite that features a private bath, walk-in closet, and double sinks—creating a serene sanctuary for unwinding.
Additional features that elevate this property include a dual-zone central air conditioning and heating system, high-quality stainless steel appliances, a three-zone sprinkler system for landscaping, a full basement with additional crawl space, exterior lighting, and a detached one-car garage.
This remarkable property is not to be missed. Schedule your viewing today to experience the elegance and comfort that this home has to offer!
Location
State NJ
County Cumberland
Area Vineland City (20614)
Zoning RES
Rooms
Other Rooms Living Room, Dining Room, Primary Bedroom, Sitting Room, Bedroom 2, Bedroom 3, Bedroom 4, Kitchen, Basement, Foyer, Breakfast Room, Laundry, Office, Utility Room, Bathroom 2, Primary Bathroom, Half Bath
Basement Full, Unfinished, Sump Pump
Interior
Interior Features Attic, Breakfast Area, Kitchen - Eat-In, Formal/Separate Dining Room, Crown Moldings, Floor Plan - Open, Sprinkler System, Water Treat System, Family Room Off Kitchen
Hot Water Natural Gas
Heating Forced Air, Zoned
Cooling Central A/C, Ceiling Fan(s), Zoned
Flooring Hardwood, Carpet
Fireplaces Number 1
Equipment Built-In Microwave, Dishwasher, Oven/Range - Gas, Refrigerator
Fireplace Y
Appliance Built-In Microwave, Dishwasher, Oven/Range - Gas, Refrigerator
Heat Source Natural Gas
Exterior
Exterior Feature Porch(es)
Garage Additional Storage Area, Covered Parking
Garage Spaces 1.0
Fence Vinyl
Waterfront N
Water Access N
Roof Type Shingle
Accessibility None
Porch Porch(es)
Total Parking Spaces 1
Garage Y
Building
Story 2
Foundation Block
Sewer On Site Septic
Water Well
Architectural Style Traditional
Level or Stories 2
Additional Building Above Grade, Below Grade
New Construction N
Schools
School District City Of Vineland Board Of Education
Others
HOA Fee Include None
Senior Community No
Tax ID 14-04506-00023
Ownership Fee Simple
SqFt Source Assessor
Special Listing Condition Standard


"My job is to find and attract mastery-based agents to the office, protect the culture, and make sure everyone is happy! "







