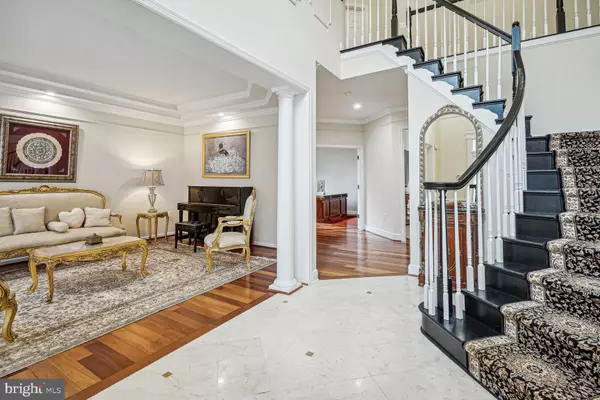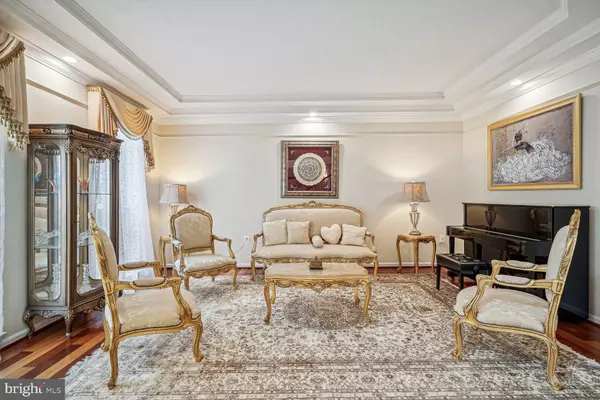
4 Beds
4 Baths
6,748 SqFt
4 Beds
4 Baths
6,748 SqFt
OPEN HOUSE
Sun Nov 24, 1:00pm - 3:00pm
Key Details
Property Type Single Family Home
Sub Type Detached
Listing Status Active
Purchase Type For Sale
Square Footage 6,748 sqft
Price per Sqft $200
Subdivision Caton Woods
MLS Listing ID VAFX2204242
Style Colonial
Bedrooms 4
Full Baths 3
Half Baths 1
HOA Fees $225/qua
HOA Y/N Y
Abv Grd Liv Area 4,922
Originating Board BRIGHT
Year Built 2004
Annual Tax Amount $11,902
Tax Year 2024
Lot Size 0.318 Acres
Acres 0.32
Property Description
Welcome home to the grand two-story foyer, adorned with an intricate chandelier, pillars, and decorative trim, leading to elegant formal living and dining rooms featuring elaborate crown moldings, trim work, and sconces. The foyer chandelier is retractable with a motorized lift system with control at foyer’s wall. The spacious gourmet kitchen is Chef's dream, complete with a breakfast area, a central island, granite countertops, stainless steel appliances, custom cabinetries, wine rack and refrigerator, and a stylish coffee/bar station. A large walk-in pantry with full complement of shelving is located right behind the kitchen, just a few steps from garage, perfectly designed to store all your small kitchen appliances and groceries. A bright and inviting family room with modern coffered ceilings and a gas fireplace provides the perfect space for gatherings. Bring the outside inside with the recently added, brightly-lit Sunroom with 3 skylights with access to backyard with multi-tier decks. A home office/library/den and a convenient half bath completes the main level.
The upper level boasts an opulent primary suite with a sitting area, oversized windows, multiple walk-in closets, and a luxurious en-suite bathroom featuring dual vanities, a soaking tub, private water closet, and a separate shower. Check out the uniquely expanded space beyond the primary bathroom and the walk-in closet! Laundry room at bedroom level for your convenience. Three additional bedrooms and modern full bath on the upper level. A possible 3rd full bath can be added on the upper level, making another bedroom with an ensuite, by converting the walk-in closet of the bedroom into a bath. ASK AGENT HOW THIS CAN BE DONE AT SELLER'S EXPENSE PRIOR TO CLOSING.
The fully finished basement is an entertainer’s paradise, complete with theatre/media room, wet bar with island and upgraded cabinetry, and a stylish spa with a walk-in steam shower and bath. This expansive space also includes a recreation room perfect for gathering or fitness, a billiard/game room, along with storage area. Walk up through the French door to the private backyard with covered roof.
Enjoy the outdoor living on the expansive, multi-tier decks, patio, and multiple pergolas, overlooking the beautifully landscaped backyard with gardening space. Storage shed in backyard conveys.
Water Heater ‘24, Freshly Painted interior and exterior ‘23-’24, Light Fixtures ‘24, Garage Door Openers ‘24, Roof ‘23, Front Entrace ‘22, Second deck ‘20, Sunroom addition ‘19, Expanded Storage Space (Laundry Room, Storage Rooms on 2nd Floor ‘19, Hallway Full Bath Remodel ‘19, Primary Bedroom Closet Organizer ‘19, Upper level HVAC ‘18, Lawn Sprinkler system ‘16, Major Kitchen Remodel ‘16. Fence ‘15, Media Room ‘12, Game/Billiard Room ‘12, Spa/Steam Room ‘12, plus many other updates. Ask agent for List of Recent Improvements.
Just minutes from Fairfax County Parkway 286, I-95, I-395, and I-495 for easy access to Fort Belvoir, the Pentagon, and Washington DC. Also near Springfield Mall, Trader Joe’s, and numerous dining options, with easy access to Old Keene Mill Road, the Springfield Metro, and top-rated Fairfax County schools. Don’t miss the opportunity to tour this one-of-a-kind home and call this your own! Check 3D Walkthrough online.
Location
State VA
County Fairfax
Zoning 130
Direction West
Rooms
Other Rooms Living Room, Dining Room, Primary Bedroom, Sitting Room, Bedroom 2, Bedroom 3, Bedroom 4, Kitchen, Game Room, Family Room, Foyer, Breakfast Room, Sun/Florida Room, Laundry, Other, Office, Recreation Room, Utility Room, Media Room, Bathroom 1, Bathroom 2, Primary Bathroom, Half Bath
Basement Fully Finished, Heated, Outside Entrance, Rear Entrance, Walkout Stairs, Windows, Daylight, Full
Interior
Interior Features Additional Stairway, Crown Moldings, Dining Area, Family Room Off Kitchen, Floor Plan - Traditional, Formal/Separate Dining Room, Kitchen - Eat-In, Kitchen - Gourmet, Kitchen - Island, Pantry, Recessed Lighting, Skylight(s), Bathroom - Soaking Tub, Upgraded Countertops, Walk-in Closet(s), Window Treatments, Wood Floors, Carpet, Wet/Dry Bar
Hot Water Natural Gas
Heating Forced Air, Zoned
Cooling Central A/C, Ceiling Fan(s), Programmable Thermostat, Zoned
Flooring Hardwood, Ceramic Tile, Carpet, Luxury Vinyl Plank
Fireplaces Number 1
Fireplaces Type Gas/Propane
Inclusions 2nd and 3rd refrigerators are working but will convey as-is
Equipment Built-In Microwave, Cooktop, Dishwasher, Disposal, Icemaker, Dryer, Oven - Wall, Refrigerator, Stainless Steel Appliances, Washer
Fireplace Y
Window Features Skylights,Insulated
Appliance Built-In Microwave, Cooktop, Dishwasher, Disposal, Icemaker, Dryer, Oven - Wall, Refrigerator, Stainless Steel Appliances, Washer
Heat Source Natural Gas
Laundry Upper Floor
Exterior
Exterior Feature Deck(s)
Garage Garage - Front Entry, Additional Storage Area, Garage Door Opener, Inside Access
Garage Spaces 2.0
Waterfront N
Water Access N
Roof Type Asphalt,Shingle
Accessibility None
Porch Deck(s)
Attached Garage 2
Total Parking Spaces 2
Garage Y
Building
Story 3
Foundation Slab
Sewer Public Sewer
Water Public
Architectural Style Colonial
Level or Stories 3
Additional Building Above Grade, Below Grade
Structure Type Dry Wall,High,Tray Ceilings
New Construction N
Schools
Elementary Schools Garfield
Middle Schools Key
High Schools Lee
School District Fairfax County Public Schools
Others
HOA Fee Include Trash
Senior Community No
Tax ID 0901 20 0010
Ownership Fee Simple
SqFt Source Assessor
Security Features Security System
Special Listing Condition Standard


"My job is to find and attract mastery-based agents to the office, protect the culture, and make sure everyone is happy! "







