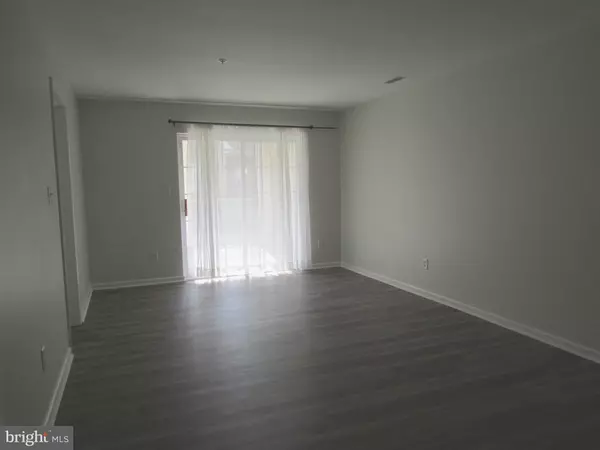2 Beds
2 Baths
714 SqFt
2 Beds
2 Baths
714 SqFt
Key Details
Property Type Condo
Sub Type Condo/Co-op
Listing Status Active
Purchase Type For Sale
Square Footage 714 sqft
Price per Sqft $314
Subdivision Villages At Millwood
MLS Listing ID DESU2071736
Style Unit/Flat
Bedrooms 2
Full Baths 2
Condo Fees $381/qua
HOA Fees $505/qua
HOA Y/N Y
Abv Grd Liv Area 714
Originating Board BRIGHT
Year Built 2005
Annual Tax Amount $1,204
Tax Year 2024
Lot Dimensions 0.00 x 0.00
Property Description
Location
State DE
County Sussex
Area Dagsboro Hundred (31005)
Zoning TOWN CODES
Direction North
Rooms
Main Level Bedrooms 2
Interior
Hot Water Electric
Heating Heat Pump - Electric BackUp
Cooling Central A/C
Flooring Carpet, Luxury Vinyl Plank
Equipment Built-In Microwave, Dishwasher, Disposal, Oven/Range - Electric, Washer/Dryer Stacked, Water Heater
Furnishings No
Fireplace N
Appliance Built-In Microwave, Dishwasher, Disposal, Oven/Range - Electric, Washer/Dryer Stacked, Water Heater
Heat Source Electric
Laundry Dryer In Unit, Washer In Unit
Exterior
Utilities Available Cable TV
Amenities Available Club House, Pool - Outdoor
Water Access N
View Street
Roof Type Architectural Shingle
Street Surface Black Top
Accessibility None
Road Frontage Private
Garage N
Building
Lot Description Landscaping
Story 1
Unit Features Garden 1 - 4 Floors
Foundation Slab
Sewer Public Sewer
Water Public
Architectural Style Unit/Flat
Level or Stories 1
Additional Building Above Grade, Below Grade
Structure Type Dry Wall
New Construction N
Schools
School District Indian River
Others
Pets Allowed Y
HOA Fee Include Common Area Maintenance,Pool(s),Snow Removal
Senior Community No
Tax ID 233-05.00-86.02-3104
Ownership Condominium
Acceptable Financing Cash, Conventional
Horse Property N
Listing Terms Cash, Conventional
Financing Cash,Conventional
Special Listing Condition Standard
Pets Allowed Cats OK, Dogs OK








