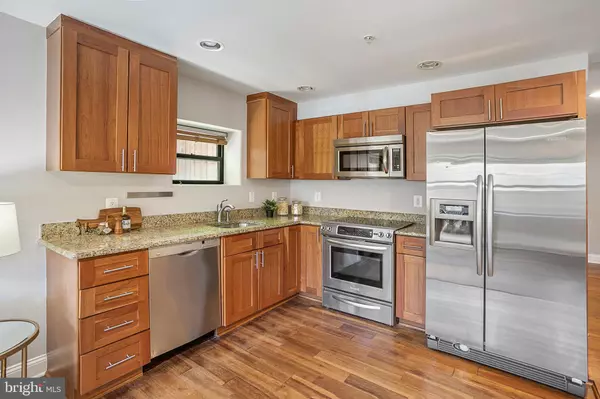
2 Beds
2 Baths
834 SqFt
2 Beds
2 Baths
834 SqFt
Key Details
Property Type Condo
Sub Type Condo/Co-op
Listing Status Active
Purchase Type For Sale
Square Footage 834 sqft
Price per Sqft $617
Subdivision 14Th Street Corridor
MLS Listing ID DCDC2163940
Style Contemporary
Bedrooms 2
Full Baths 2
Condo Fees $496/mo
HOA Y/N N
Abv Grd Liv Area 834
Originating Board BRIGHT
Year Built 1964
Annual Tax Amount $3,388
Tax Year 2023
Property Description
Location
State DC
County Washington
Zoning R
Rooms
Other Rooms Living Room, Primary Bedroom, Bedroom 2, Kitchen
Main Level Bedrooms 2
Interior
Interior Features Primary Bath(s), Upgraded Countertops, Wood Floors, Floor Plan - Open, Window Treatments
Hot Water Electric
Heating Forced Air
Cooling Central A/C
Equipment Microwave, Refrigerator, Dishwasher, Disposal, Washer, Dryer, Stainless Steel Appliances, Built-In Range
Fireplace N
Appliance Microwave, Refrigerator, Dishwasher, Disposal, Washer, Dryer, Stainless Steel Appliances, Built-In Range
Heat Source Electric
Laundry Washer In Unit, Dryer In Unit
Exterior
Exterior Feature Patio(s)
Fence Rear
Amenities Available Extra Storage, Exercise Room
Waterfront N
Water Access N
Accessibility Level Entry - Main
Porch Patio(s)
Garage N
Building
Story 1
Unit Features Garden 1 - 4 Floors
Sewer Public Sewer
Water Public
Architectural Style Contemporary
Level or Stories 1
Additional Building Above Grade, Below Grade
New Construction N
Schools
School District District Of Columbia Public Schools
Others
Pets Allowed Y
HOA Fee Include Common Area Maintenance,Ext Bldg Maint,Management,Insurance,Reserve Funds,Snow Removal,Sewer,Trash,Security Gate,Water
Senior Community No
Tax ID 2866//2148
Ownership Condominium
Special Listing Condition Standard
Pets Description No Pet Restrictions


"My job is to find and attract mastery-based agents to the office, protect the culture, and make sure everyone is happy! "







