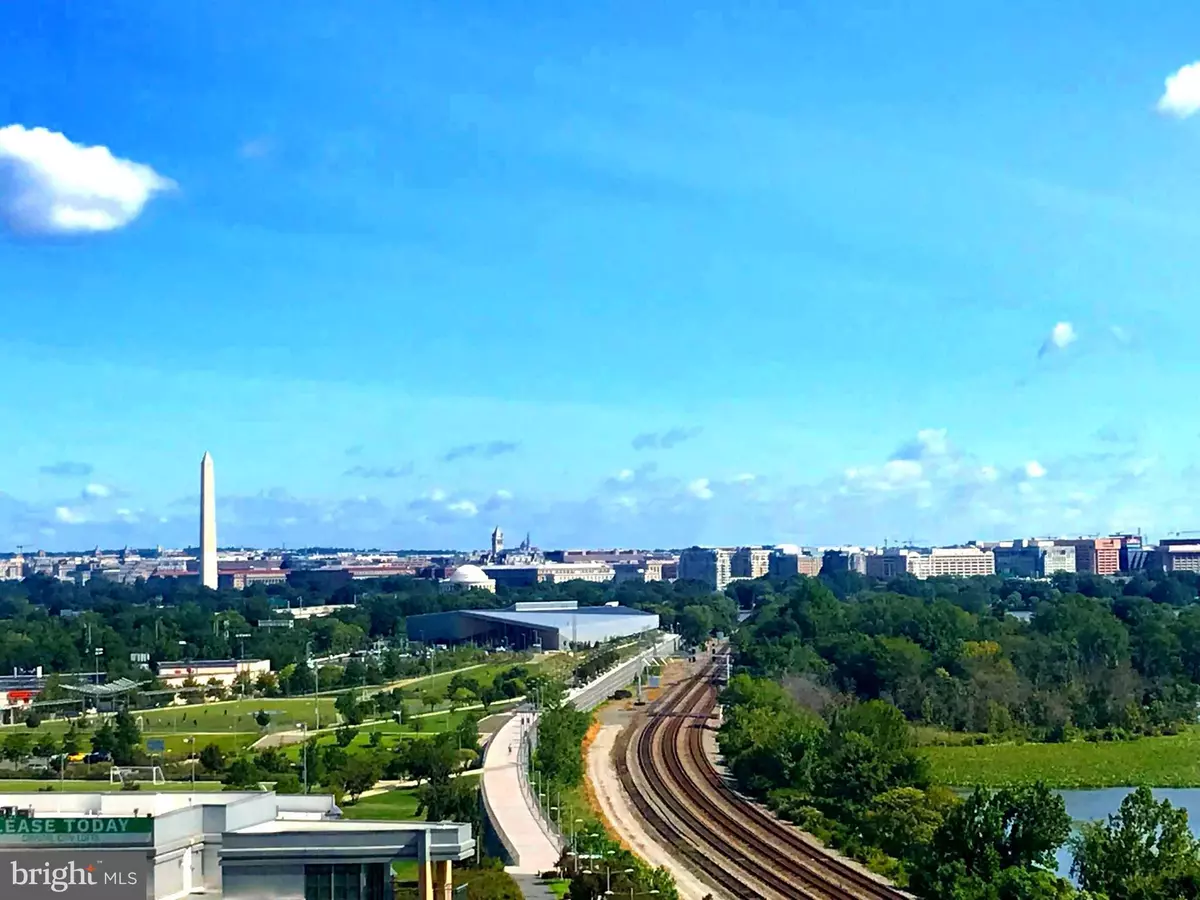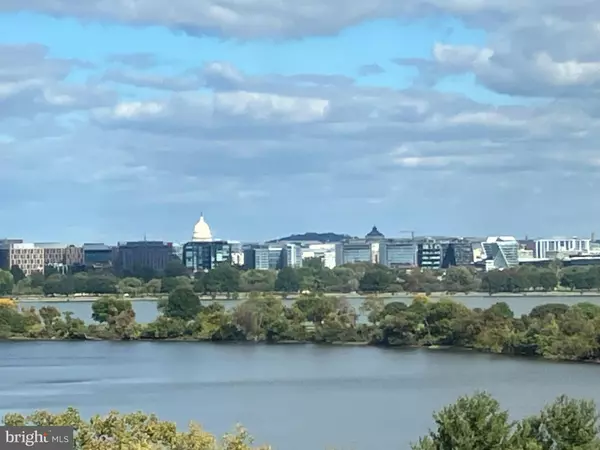
3 Beds
3 Baths
2,089 SqFt
3 Beds
3 Baths
2,089 SqFt
Key Details
Property Type Condo
Sub Type Condo/Co-op
Listing Status Active
Purchase Type For Sale
Square Footage 2,089 sqft
Price per Sqft $526
Subdivision Crystal Gateway
MLS Listing ID VAAR2049714
Style Other
Bedrooms 3
Full Baths 2
Half Baths 1
Condo Fees $1,557/mo
HOA Y/N N
Abv Grd Liv Area 2,089
Originating Board BRIGHT
Year Built 1981
Annual Tax Amount $10,038
Tax Year 2024
Property Description
The building does not allow pets.
Location
State VA
County Arlington
Zoning C-O
Rooms
Other Rooms Living Room, Dining Room, Primary Bedroom, Bedroom 2, Bedroom 3, Kitchen, Foyer, Breakfast Room
Main Level Bedrooms 3
Interior
Interior Features Breakfast Area, Kitchen - Table Space, Dining Area, Elevator, Entry Level Bedroom, Primary Bath(s), Floor Plan - Open, Kitchen - Eat-In, Wet/Dry Bar, Bathroom - Soaking Tub, Bathroom - Walk-In Shower, Pantry, Walk-in Closet(s)
Hot Water Other
Heating Forced Air
Cooling Central A/C
Equipment Dishwasher, Disposal, Dryer, Icemaker, Refrigerator, Washer, Stove, Built-In Microwave, Stainless Steel Appliances
Fireplace N
Appliance Dishwasher, Disposal, Dryer, Icemaker, Refrigerator, Washer, Stove, Built-In Microwave, Stainless Steel Appliances
Heat Source Electric
Laundry Dryer In Unit, Has Laundry, Washer In Unit
Exterior
Exterior Feature Balcony, Balconies- Multiple
Garage Underground, Covered Parking, Other
Garage Spaces 2.0
Parking On Site 2
Amenities Available Elevator, Exercise Room, Extra Storage, Pool - Indoor, Pool - Outdoor, Meeting Room, Swimming Pool
Waterfront N
Water Access N
View City, Panoramic, River, Park/Greenbelt, Scenic Vista, Trees/Woods, Water
Accessibility Other
Porch Balcony, Balconies- Multiple
Total Parking Spaces 2
Garage Y
Building
Lot Description Premium
Story 1
Unit Features Hi-Rise 9+ Floors
Sewer Public Sewer
Water Public
Architectural Style Other
Level or Stories 1
Additional Building Above Grade, Below Grade
New Construction N
Schools
School District Arlington County Public Schools
Others
Pets Allowed N
HOA Fee Include Ext Bldg Maint,Management,Insurance,Parking Fee,Pool(s),Sewer,Trash
Senior Community No
Tax ID 34-024-172
Ownership Condominium
Security Features Desk in Lobby,Resident Manager
Acceptable Financing Conventional
Listing Terms Conventional
Financing Conventional
Special Listing Condition Standard


"My job is to find and attract mastery-based agents to the office, protect the culture, and make sure everyone is happy! "







