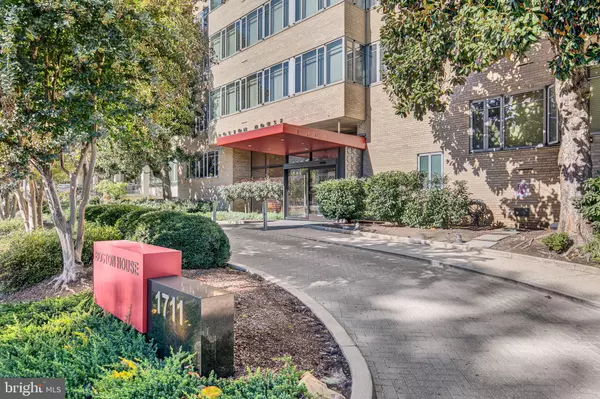
1 Bed
1 Bath
680 SqFt
1 Bed
1 Bath
680 SqFt
Key Details
Property Type Single Family Home, Condo
Sub Type Unit/Flat/Apartment
Listing Status Active
Purchase Type For Rent
Square Footage 680 sqft
Subdivision Dupont Circle
MLS Listing ID DCDC2165234
Style Contemporary
Bedrooms 1
Full Baths 1
HOA Y/N N
Abv Grd Liv Area 680
Originating Board BRIGHT
Year Built 1950
Property Description
The kitchen has been completely modernized with sleek stainless steel appliances, new cabinetry, granite countertops, and updated lighting. Whether you're preparing a meal or enjoying a quick snack, the galley layout provides both functionality and style, offering ample storage and counter space.
The newly renovated bathroom boasts elegant tilework, a walk-in shower with frameless glass doors, and a stylish vanity with plenty of storage. This fresh update adds a touch of luxury to your everyday routine.
The spacious living room is perfect for relaxing or entertaining, with large windows that provide a peaceful view of the surrounding cityscape. The proper bedroom comfortably fits a king-sized bed, offering you a tranquil retreat in the heart of Dupont Circle. The refinished hardwood floors throughout give the entire unit a polished and sophisticated look.
Nestled in one of D.C.’s most vibrant neighborhoods, this condo places you steps from the METRO, making commuting a breeze. Restaurants, grocery stores, boutiques, and lively entertainment are all just outside your door. Enjoy the convenience of city living while still having a peaceful place to call home.
The Boston House offers a range of amenities for residents, including a 24-hour front desk for added security, an on-site manager and superintendent, a library/community room for quiet reading or socializing, and an expansive rooftop with stunning city views. Laundry facilities are conveniently located on-site, and cats are welcome in this pet-friendly building.
This rare, newly remodeled unit is move-in ready and perfect for those seeking a blend of modern luxury and historic charm in a prime city location. Don’t miss this opportunity to rent a gorgeous home in one of D.C.’s most iconic buildings.
Location
State DC
County Washington
Zoning RA-5
Rooms
Main Level Bedrooms 1
Interior
Interior Features Combination Dining/Living, Floor Plan - Open, Kitchen - Galley, Wood Floors
Hot Water Natural Gas
Heating Convector
Cooling Convector
Flooring Hardwood
Equipment Dishwasher, Microwave, Refrigerator, Stainless Steel Appliances, Stove
Fireplace N
Appliance Dishwasher, Microwave, Refrigerator, Stainless Steel Appliances, Stove
Heat Source Electric, Natural Gas
Exterior
Exterior Feature Roof
Amenities Available Community Center, Concierge, Elevator, Laundry Facilities
Water Access N
Accessibility Elevator
Porch Roof
Garage N
Building
Story 1
Unit Features Mid-Rise 5 - 8 Floors
Sewer Public Sewer
Water Public
Architectural Style Contemporary
Level or Stories 1
Additional Building Above Grade, Below Grade
New Construction N
Schools
School District District Of Columbia Public Schools
Others
Pets Allowed Y
HOA Fee Include Air Conditioning,All Ground Fee,Common Area Maintenance,Electricity,Ext Bldg Maint,Gas,Heat,Insurance,Management,Reserve Funds,Sewer,Snow Removal,Trash,Water
Senior Community No
Tax ID 0157//2474
Ownership Other
Miscellaneous Air Conditioning,Electricity,Gas,Water,Sewer,Common Area Maintenance,Heat,HOA/Condo Fee
Pets Allowed Case by Case Basis

GET MORE INFORMATION








