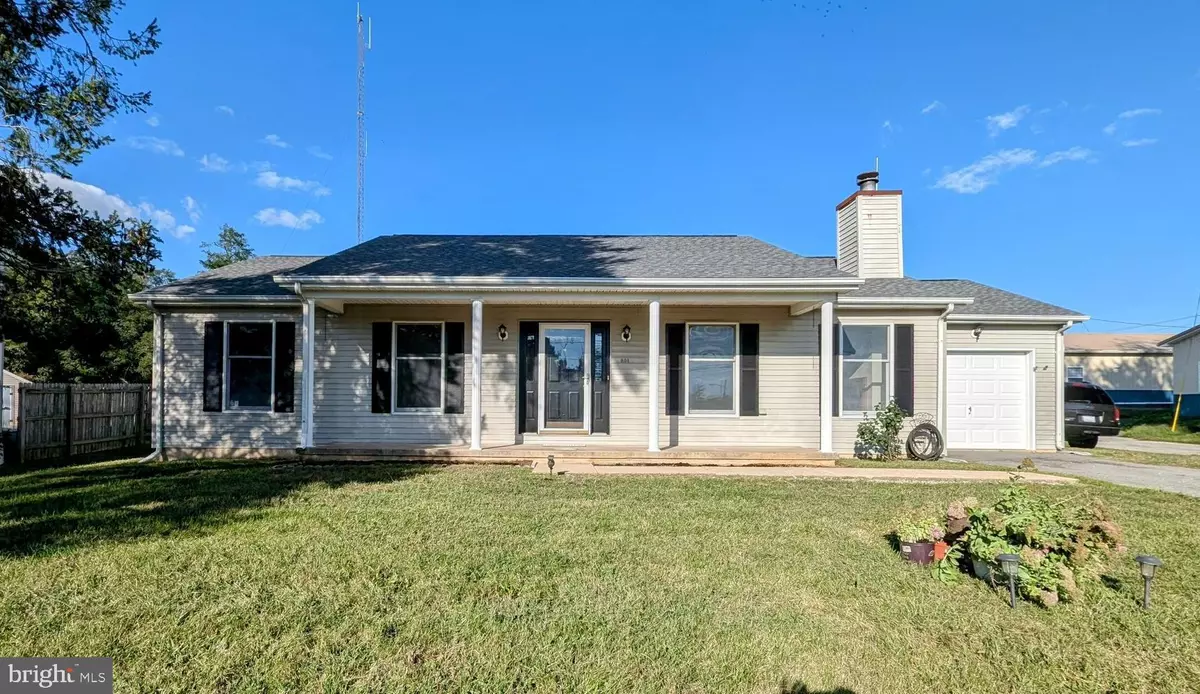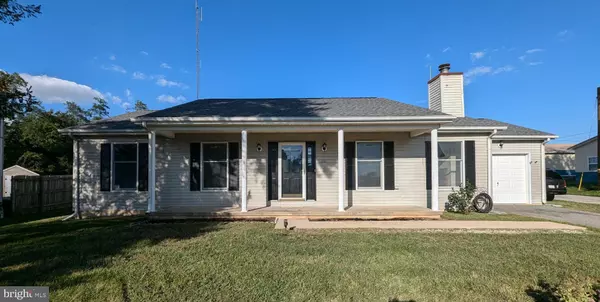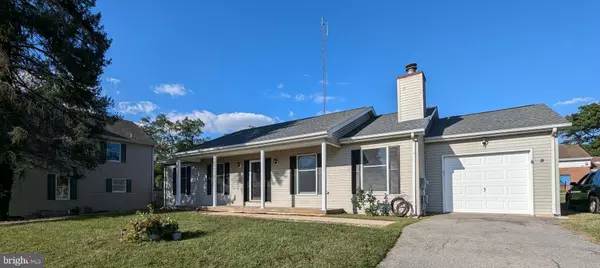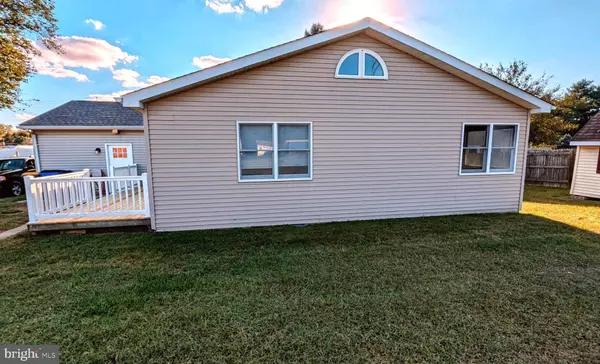
3 Beds
3 Baths
1,975 SqFt
3 Beds
3 Baths
1,975 SqFt
Key Details
Property Type Single Family Home
Sub Type Detached
Listing Status Active
Purchase Type For Sale
Square Footage 1,975 sqft
Price per Sqft $202
Subdivision Odessa
MLS Listing ID DENC2069306
Style Ranch/Rambler
Bedrooms 3
Full Baths 2
Half Baths 1
HOA Y/N N
Abv Grd Liv Area 1,975
Originating Board BRIGHT
Year Built 1991
Annual Tax Amount $1,374
Tax Year 2022
Lot Size 8,276 Sqft
Acres 0.19
Lot Dimensions 90.00 x 90.00
Property Description
The Home does qualify for 100% USDA and VA Financing.
Location
State DE
County New Castle
Area South Of The Canal (30907)
Zoning 24R-1
Direction South
Rooms
Other Rooms Living Room, Primary Bedroom, Bedroom 2, Bedroom 3, Kitchen, Family Room, Breakfast Room
Basement Drainage System, Combination, Interior Access, Outside Entrance, Sump Pump
Main Level Bedrooms 3
Interior
Interior Features Bathroom - Jetted Tub, Bathroom - Soaking Tub, Bathroom - Stall Shower, Bathroom - Tub Shower, Breakfast Area, Carpet, Ceiling Fan(s), Dining Area, Family Room Off Kitchen, Pantry, Recessed Lighting, Walk-in Closet(s), Window Treatments
Hot Water Natural Gas
Cooling Central A/C
Flooring Luxury Vinyl Tile, Partially Carpeted
Fireplaces Number 1
Fireplaces Type Mantel(s), Wood
Inclusions Refrigerator, Ceiling fans, Blinds, Shed
Equipment Built-In Range, Dishwasher, Exhaust Fan, Range Hood, Water Heater - High-Efficiency, Water Conditioner - Owned, Refrigerator
Fireplace Y
Window Features Double Hung,Energy Efficient,Insulated
Appliance Built-In Range, Dishwasher, Exhaust Fan, Range Hood, Water Heater - High-Efficiency, Water Conditioner - Owned, Refrigerator
Heat Source Natural Gas
Laundry Main Floor
Exterior
Exterior Feature Deck(s), Porch(es)
Garage Garage Door Opener, Inside Access, Oversized
Garage Spaces 3.0
Utilities Available Cable TV
Waterfront N
Water Access N
Roof Type Architectural Shingle
Accessibility None
Porch Deck(s), Porch(es)
Attached Garage 1
Total Parking Spaces 3
Garage Y
Building
Story 1
Foundation Crawl Space, Permanent, Concrete Perimeter
Sewer Public Sewer
Water Well
Architectural Style Ranch/Rambler
Level or Stories 1
Additional Building Above Grade, Below Grade
New Construction N
Schools
School District Appoquinimink
Others
Senior Community No
Tax ID 24-003.00-016
Ownership Fee Simple
SqFt Source Assessor
Security Features Security System
Acceptable Financing Cash, FHA, Rural Development, USDA, VA
Listing Terms Cash, FHA, Rural Development, USDA, VA
Financing Cash,FHA,Rural Development,USDA,VA
Special Listing Condition Standard


"My job is to find and attract mastery-based agents to the office, protect the culture, and make sure everyone is happy! "







