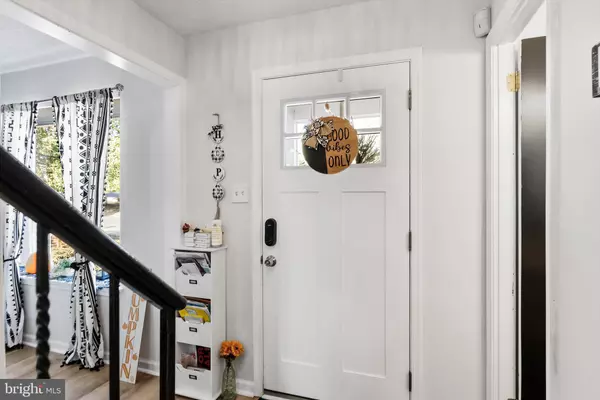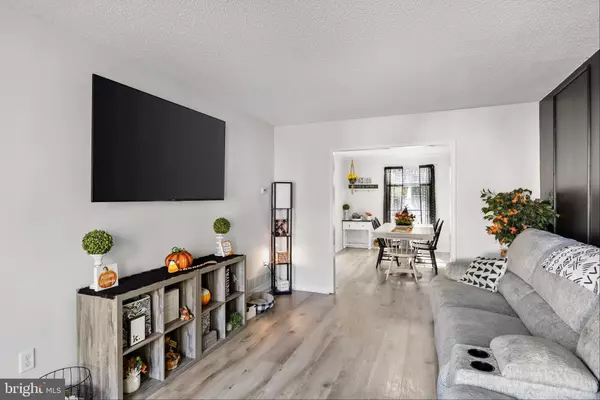
4 Beds
2 Baths
1,930 SqFt
4 Beds
2 Baths
1,930 SqFt
Key Details
Property Type Single Family Home
Sub Type Detached
Listing Status Active
Purchase Type For Sale
Square Footage 1,930 sqft
Price per Sqft $180
Subdivision Hampton Meadows
MLS Listing ID NJCD2078590
Style Colonial
Bedrooms 4
Full Baths 1
Half Baths 1
HOA Y/N N
Abv Grd Liv Area 1,930
Originating Board BRIGHT
Year Built 1984
Annual Tax Amount $7,382
Tax Year 2024
Lot Size 0.265 Acres
Acres 0.27
Property Description
A great home in a fantastic neighborhood, with excellent access to commuting, shopping, and the shore!
UP TO $20,000 CLOSING COST HELP MAY BE AVAILABLE!
Please be advised that this property is located in a geographic area which may result in the buyer being eligible for special loan programs which may provide additional financial assistance to buyers.
The address qualifies for "Pathways to Prosperity" closing credit if financed through Prosperity Home Mortgage. If you are a first-time home buyer, you may also qualify for an NJHMFA $10,000 grant. See the flyer in the additional documents and talk with your agent about the possibilities!
As soon as you step inside, you will feel the charm and feel of this updated home and know it has been meticulously cared for.
To the right is a large living room with a tasteful accent wall, and the dining area beyond it flows nicely into the updated kitchen with its granite countertops, backsplash, solid wood cabinets, and stainless appliances. The kitchen opens to a sunny, spacious family room with a built-in bar perfect for hosting friends and family!
Convenient to major highways and the best shopping the area has to offer.
Your family will love all this house has to offer! Schedule your tour today!!
Location
State NJ
County Camden
Area Winslow Twp (20436)
Zoning RL
Rooms
Other Rooms Living Room, Dining Room, Primary Bedroom, Bedroom 2, Bedroom 3, Bedroom 4, Kitchen, Family Room, Laundry, Bathroom 1, Bathroom 2
Main Level Bedrooms 1
Interior
Hot Water Natural Gas
Heating Forced Air
Cooling Central A/C
Inclusions Refrigerator, Stove, Microwave,
Equipment Stainless Steel Appliances, Stove, Built-In Microwave, Refrigerator, Dishwasher, Disposal
Fireplace N
Window Features Replacement
Appliance Stainless Steel Appliances, Stove, Built-In Microwave, Refrigerator, Dishwasher, Disposal
Heat Source Natural Gas
Laundry Main Floor
Exterior
Garage Garage - Front Entry, Inside Access
Garage Spaces 5.0
Waterfront N
Water Access N
Roof Type Asphalt
Accessibility Level Entry - Main
Attached Garage 1
Total Parking Spaces 5
Garage Y
Building
Story 2
Foundation Crawl Space
Sewer Public Sewer
Water Public
Architectural Style Colonial
Level or Stories 2
Additional Building Above Grade, Below Grade
New Construction N
Schools
School District Winslow Township Public Schools
Others
Senior Community No
Tax ID 36-11905-00010
Ownership Fee Simple
SqFt Source Estimated
Acceptable Financing Cash, Conventional, FHA, VA
Listing Terms Cash, Conventional, FHA, VA
Financing Cash,Conventional,FHA,VA
Special Listing Condition Standard


"My job is to find and attract mastery-based agents to the office, protect the culture, and make sure everyone is happy! "







