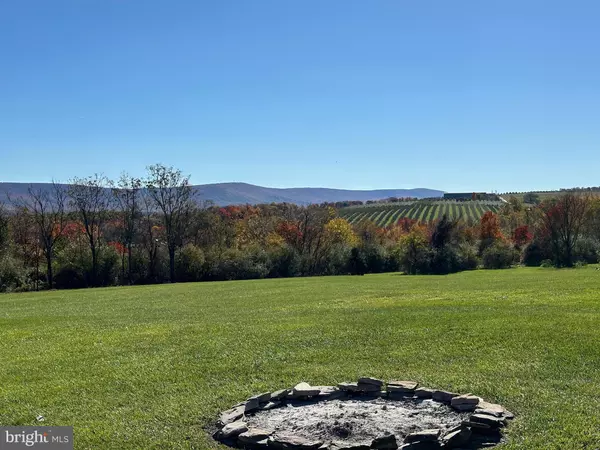
4 Beds
2 Baths
2,576 SqFt
4 Beds
2 Baths
2,576 SqFt
Key Details
Property Type Single Family Home
Sub Type Detached
Listing Status Active
Purchase Type For Sale
Square Footage 2,576 sqft
Price per Sqft $261
Subdivision Whitham Orchards
MLS Listing ID VAFV2022502
Style Craftsman
Bedrooms 4
Full Baths 2
HOA Y/N N
Abv Grd Liv Area 2,076
Originating Board BRIGHT
Year Built 2003
Annual Tax Amount $2,207
Tax Year 2022
Lot Size 2.280 Acres
Acres 2.28
Property Description
The home inside features hardwood floors throughout with 2/3 bedrooms on the main floor and 2 full baths. The 3rd bedroom is currently being used as an office with double glass french doors and a built in gun cabinet that could be removed with a closet in its place. Chair rail throughout, multiple rooms with tray ceilings, recessed lighting and dimmers, and multiple built in shelving. Enjoy dining from the formal dining room, the breakfast nook or even the breakfast bar. The spacious kitchen with ample cabinets and the staggered wall cabinetry is a kitchen lovers delight. With plenty of counter space on the upgraded granite beveled edge counter tops and a double oven range, entertaining just got a little easier.
The second floor of the home features a bonus room/4th bedroom.
Now on to the basement or should we say the ultimate MAN CAVE. As you reach the bottom of the steps you enter the finished portion of the basement that is the bar and card room. As you proceed you will find the unfinished area with painted floor and built in shelving with plenty of storage space. Upon exiting you will enter the wood working room and pottery room. Table saw and all built in shelving will convey.
Property has private well and 3 bedroom conventional septic system.
Location
State VA
County Frederick
Zoning RA
Rooms
Basement Connecting Stairway, Interior Access, Outside Entrance, Partially Finished, Shelving, Walkout Level, Workshop, Poured Concrete
Main Level Bedrooms 3
Interior
Interior Features Bathroom - Jetted Tub, Bathroom - Stall Shower, Built-Ins, Carpet, Ceiling Fan(s), Chair Railings, Crown Moldings, Dining Area, Entry Level Bedroom, Formal/Separate Dining Room, Kitchen - Eat-In, Kitchen - Table Space, Pantry, Primary Bath(s), Recessed Lighting, Stain/Lead Glass, Upgraded Countertops, Wainscotting, Walk-in Closet(s), Water Treat System, Wet/Dry Bar, Window Treatments, Wood Floors, Breakfast Area, Bathroom - Tub Shower
Hot Water Electric
Heating Forced Air
Cooling Ceiling Fan(s), Central A/C
Flooring Hardwood, Carpet, Ceramic Tile
Fireplaces Number 1
Fireplaces Type Corner, Gas/Propane, Mantel(s), Screen
Equipment Built-In Microwave, Dryer - Electric, Dishwasher, Exhaust Fan, Microwave, Oven - Double, Oven - Self Cleaning, Oven/Range - Electric, Refrigerator, Stainless Steel Appliances, Washer, Water Heater
Fireplace Y
Appliance Built-In Microwave, Dryer - Electric, Dishwasher, Exhaust Fan, Microwave, Oven - Double, Oven - Self Cleaning, Oven/Range - Electric, Refrigerator, Stainless Steel Appliances, Washer, Water Heater
Heat Source Propane - Leased
Laundry Dryer In Unit, Hookup, Main Floor, Washer In Unit
Exterior
Exterior Feature Roof, Deck(s)
Garage Garage - Side Entry, Garage Door Opener, Inside Access
Garage Spaces 2.0
Pool Filtered, Fenced, In Ground
Waterfront N
Water Access N
View Panoramic, Mountain
Roof Type Architectural Shingle
Accessibility None
Porch Roof, Deck(s)
Attached Garage 2
Total Parking Spaces 2
Garage Y
Building
Lot Description Backs to Trees
Story 1.5
Foundation Permanent
Sewer On Site Septic
Water Well
Architectural Style Craftsman
Level or Stories 1.5
Additional Building Above Grade, Below Grade
New Construction N
Schools
School District Frederick County Public Schools
Others
Senior Community No
Tax ID 26 7 2 17
Ownership Fee Simple
SqFt Source Assessor
Special Listing Condition Standard


"My job is to find and attract mastery-based agents to the office, protect the culture, and make sure everyone is happy! "







