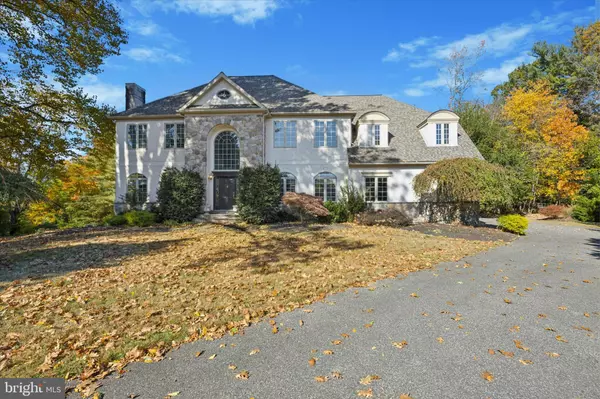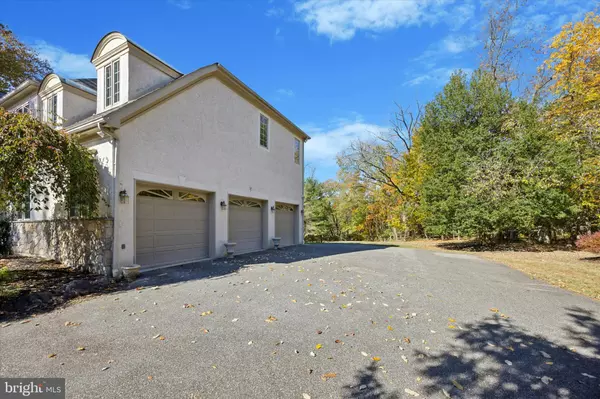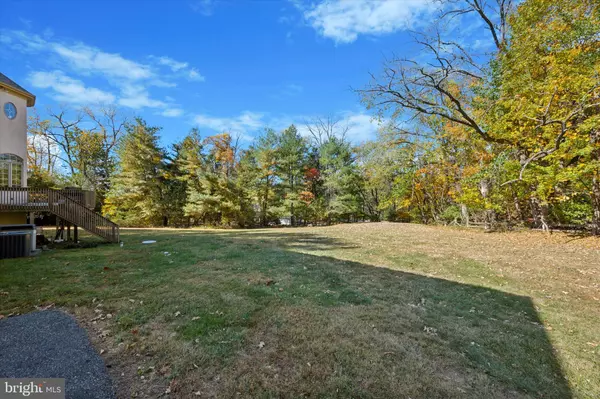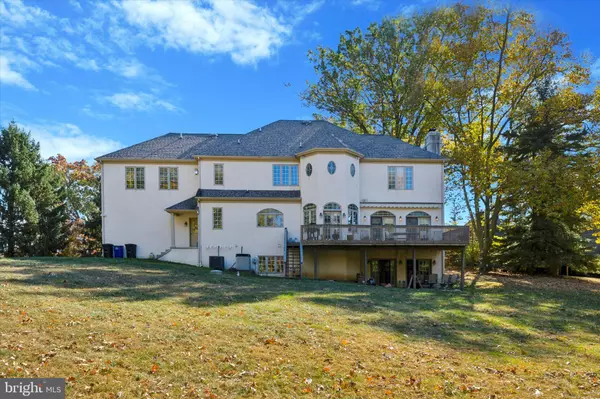
4 Beds
5 Baths
5,978 SqFt
4 Beds
5 Baths
5,978 SqFt
Key Details
Property Type Single Family Home
Sub Type Detached
Listing Status Active
Purchase Type For Sale
Square Footage 5,978 sqft
Price per Sqft $217
Subdivision Springton Hunt
MLS Listing ID PADE2075850
Style French
Bedrooms 4
Full Baths 3
Half Baths 2
HOA Y/N N
Abv Grd Liv Area 5,978
Originating Board BRIGHT
Year Built 1999
Annual Tax Amount $19,696
Tax Year 2024
Lot Size 1.080 Acres
Acres 1.08
Property Description
As you enter through the prestigious two-story foyer, a sweeping staircase invites you into an elegant world of comfort and sophistication. The main floor features palladium windows that flood the spaces with natural light, highlighting the grandeur of the formal living room with its inviting fireplace. Host unforgettable dinners in the spacious dining room, complete with a butler's pantry for effortless entertaining. The heart of the home—the gourmet kitchen—will inspire your culinary creations, featuring a breakfast bar, gas cooking, and a double oven.
The family room, another cozy retreat, opens through French doors to a large exterior deck, perfect for enjoying peaceful mornings or vibrant gatherings.
Retreat to the luxurious primary suite, a true oasis with an in-wall fireplace, three walk-in closets, and a spa-like ensuite bath featuring a soaking tub, a huge stall shower, and double vanities. Two additional bedrooms offer walk-in closets and share a Jack-and-Jill bath, while a second ensuite bedroom adds convenience for guests.
This meticulously designed home showcases exquisite custom details, including hardwood flooring, recessed lighting, and top-of-the-line finishes throughout. With an unfinished walkout basement and an attached three-car garage, the possibilities are endless.
Don't miss your chance to experience the tranquility of this exquisite property, just minutes away from shopping and dining. Discover the perfect blend of luxury and location at 225 White Tail Lane—where your dream home awaits. Stucco report available upon request.
________________________________________
Location
State PA
County Delaware
Area Upper Providence Twp (10435)
Zoning RESID
Rooms
Other Rooms Living Room, Dining Room, Primary Bedroom, Bedroom 2, Bedroom 3, Bedroom 4, Kitchen, Family Room, Basement, Foyer, Breakfast Room, Laundry, Other, Attic
Basement Full, Unfinished, Daylight, Full, Walkout Level, Windows, Space For Rooms, Rear Entrance, Outside Entrance, Interior Access
Interior
Interior Features Primary Bath(s), Kitchen - Island, WhirlPool/HotTub, Central Vacuum, Kitchen - Eat-In
Hot Water Natural Gas
Heating Forced Air
Cooling Central A/C
Flooring Ceramic Tile, Hardwood, Partially Carpeted, Tile/Brick
Fireplaces Number 2
Fireplaces Type Stone, Mantel(s), Fireplace - Glass Doors
Equipment Cooktop, Oven - Self Cleaning, Dishwasher
Furnishings No
Fireplace Y
Window Features Palladian
Appliance Cooktop, Oven - Self Cleaning, Dishwasher
Heat Source Natural Gas
Laundry Main Floor
Exterior
Parking Features Garage - Side Entry, Garage Door Opener, Inside Access, Oversized
Garage Spaces 9.0
Utilities Available Cable TV
Water Access N
Roof Type Shingle
Accessibility None
Attached Garage 3
Total Parking Spaces 9
Garage Y
Building
Lot Description Cul-de-sac, Front Yard, Rear Yard, SideYard(s)
Story 2
Foundation Concrete Perimeter
Sewer Public Sewer
Water Public
Architectural Style French
Level or Stories 2
Additional Building Above Grade
Structure Type 9'+ Ceilings,High,2 Story Ceilings,Dry Wall
New Construction N
Schools
Middle Schools Springton Lake
High Schools Penncrest
School District Rose Tree Media
Others
Senior Community No
Tax ID 35-00-02458-27
Ownership Fee Simple
SqFt Source Estimated
Acceptable Financing Conventional
Listing Terms Conventional
Financing Conventional
Special Listing Condition Standard

GET MORE INFORMATION








