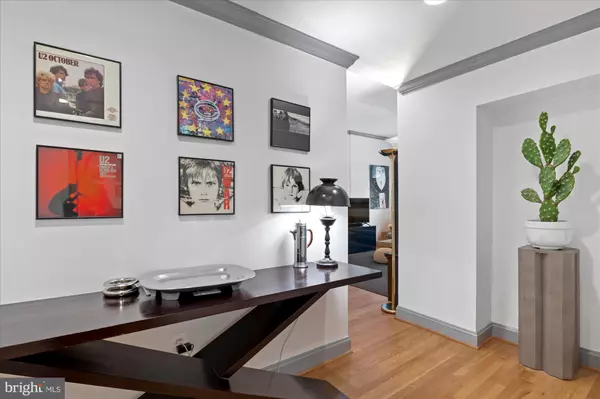
1 Bed
1 Bath
550 SqFt
1 Bed
1 Bath
550 SqFt
Key Details
Property Type Condo
Sub Type Condo/Co-op
Listing Status Active
Purchase Type For Sale
Square Footage 550 sqft
Price per Sqft $598
Subdivision Dupont Circle
MLS Listing ID DCDC2166894
Style Victorian
Bedrooms 1
Full Baths 1
Condo Fees $666/mo
HOA Y/N N
Abv Grd Liv Area 550
Originating Board BRIGHT
Year Built 1920
Annual Tax Amount $374,915
Tax Year 2024
Property Description
Location
State DC
County Washington
Zoning PER DC
Direction North
Rooms
Other Rooms Living Room, Kitchen, Bedroom 1
Main Level Bedrooms 1
Interior
Interior Features Other, Crown Moldings, Upgraded Countertops, Floor Plan - Traditional, Combination Dining/Living, Kitchen - Galley, Window Treatments
Hot Water Natural Gas
Heating Forced Air
Cooling Central A/C
Flooring Hardwood
Inclusions SEE SELLER DISCLOSURES - AVAILABLE FROM AGENT, PLEASE EMAIL
Equipment Dishwasher, Exhaust Fan, Freezer, Oven/Range - Electric, Refrigerator, Built-In Microwave, Disposal, Stainless Steel Appliances
Furnishings No
Fireplace N
Appliance Dishwasher, Exhaust Fan, Freezer, Oven/Range - Electric, Refrigerator, Built-In Microwave, Disposal, Stainless Steel Appliances
Heat Source Electric
Laundry Common, Main Floor
Exterior
Utilities Available Cable TV Available, Electric Available, Natural Gas Available, Phone Available, Sewer Available, Water Available
Amenities Available Common Grounds, Elevator, Exercise Room, Other, Party Room, Security
Water Access N
View City
Accessibility Elevator
Garage N
Building
Story 1
Unit Features Mid-Rise 5 - 8 Floors
Sewer Public Sewer
Water Public
Architectural Style Victorian
Level or Stories 1
Additional Building Above Grade, Below Grade
Structure Type 9'+ Ceilings,High
New Construction N
Schools
School District District Of Columbia Public Schools
Others
Pets Allowed Y
HOA Fee Include Cable TV,Common Area Maintenance,Ext Bldg Maint,High Speed Internet,Lawn Maintenance,Sewer,Snow Removal,Trash,Water,Management,Custodial Services Maintenance,Pest Control,Taxes,Reserve Funds,Insurance
Senior Community No
Tax ID 0192//0825
Ownership Cooperative
Security Features Desk in Lobby,Exterior Cameras,24 hour security
Acceptable Financing Cash, Conventional
Horse Property N
Listing Terms Cash, Conventional
Financing Cash,Conventional
Special Listing Condition Standard
Pets Allowed Cats OK

GET MORE INFORMATION








