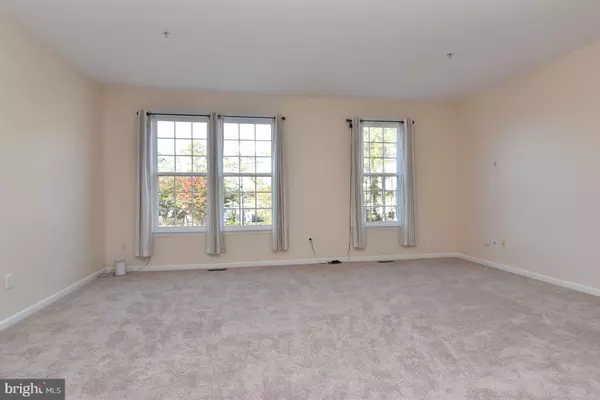3 Beds
3 Baths
1,440 SqFt
3 Beds
3 Baths
1,440 SqFt
Key Details
Property Type Condo
Sub Type Condo/Co-op
Listing Status Active
Purchase Type For Sale
Square Footage 1,440 sqft
Price per Sqft $197
Subdivision Fairfield At Long Neck
MLS Listing ID DESU2073158
Style Traditional
Bedrooms 3
Full Baths 2
Half Baths 1
Condo Fees $325/mo
HOA Y/N N
Abv Grd Liv Area 1,440
Originating Board BRIGHT
Year Built 2005
Annual Tax Amount $1,052
Tax Year 2024
Lot Dimensions 0.00 x 0.00
Property Description
Condo fee includes pool, trash, lawn care, common area maintenance.
Location
State DE
County Sussex
Area Indian River Hundred (31008)
Zoning C-1
Direction North
Rooms
Other Rooms Living Room, Primary Bedroom, Bedroom 2, Bedroom 3, Kitchen
Interior
Hot Water Electric
Heating Forced Air
Cooling Central A/C, Ceiling Fan(s)
Flooring Carpet, Vinyl
Equipment Built-In Microwave, Disposal, Dishwasher, Washer, Water Heater, Dryer, Oven/Range - Electric
Furnishings No
Fireplace N
Window Features Insulated
Appliance Built-In Microwave, Disposal, Dishwasher, Washer, Water Heater, Dryer, Oven/Range - Electric
Heat Source Propane - Metered
Laundry Upper Floor, Washer In Unit
Exterior
Exterior Feature Patio(s)
Parking Features Garage - Front Entry
Garage Spaces 3.0
Utilities Available Cable TV, Propane - Community
Amenities Available Club House, Pool - Outdoor
Water Access N
View Street
Roof Type Architectural Shingle
Street Surface Black Top
Accessibility None
Porch Patio(s)
Road Frontage HOA
Attached Garage 2
Total Parking Spaces 3
Garage Y
Building
Lot Description Landscaping
Story 3
Foundation Block, Slab, Concrete Perimeter
Sewer Public Sewer
Water Public
Architectural Style Traditional
Level or Stories 3
Additional Building Above Grade, Below Grade
Structure Type Dry Wall
New Construction N
Schools
School District Indian River
Others
Pets Allowed Y
HOA Fee Include Common Area Maintenance,Lawn Care Front,Lawn Care Rear,Pool(s),Trash
Senior Community No
Tax ID 234-30.00-8.00-B13-4
Ownership Condominium
Acceptable Financing Cash, Conventional
Horse Property N
Listing Terms Cash, Conventional
Financing Cash,Conventional
Special Listing Condition Standard
Pets Allowed Cats OK, Dogs OK








