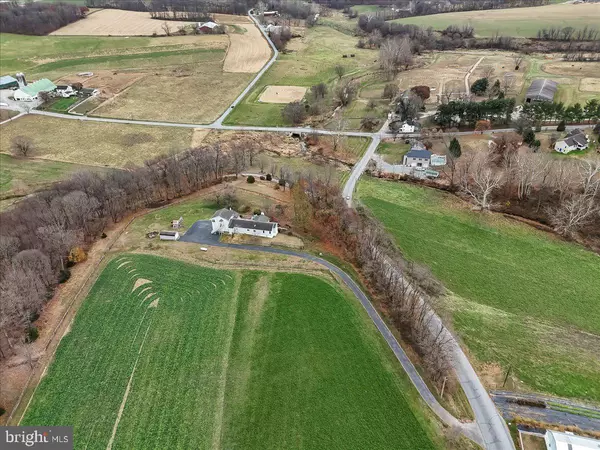
4 Beds
4 Baths
2,572 SqFt
4 Beds
4 Baths
2,572 SqFt
Key Details
Property Type Single Family Home
Sub Type Detached
Listing Status Active
Purchase Type For Sale
Square Footage 2,572 sqft
Price per Sqft $244
Subdivision None Available
MLS Listing ID PALA2059902
Style Ranch/Rambler
Bedrooms 4
Full Baths 4
HOA Y/N N
Abv Grd Liv Area 2,572
Originating Board BRIGHT
Year Built 2002
Annual Tax Amount $5,911
Tax Year 2020
Lot Size 2.000 Acres
Acres 2.0
Property Description
Location
State PA
County Lancaster
Area Colerain Twp (10510)
Zoning RESIDENTIAL
Rooms
Other Rooms Living Room, Primary Bedroom, Bedroom 2, Bedroom 3, Bedroom 4, Kitchen, Family Room, In-Law/auPair/Suite, Mud Room, Bathroom 2, Bonus Room, Primary Bathroom, Full Bath
Basement Daylight, Full, Full, Fully Finished, Improved, Interior Access, Walkout Level, Other
Main Level Bedrooms 3
Interior
Interior Features Built-Ins, Combination Kitchen/Dining, Entry Level Bedroom, Kitchen - Eat-In, Kitchen - Island, Primary Bath(s), Bathroom - Stall Shower, Upgraded Countertops, Walk-in Closet(s), Water Treat System
Hot Water Electric, Multi-tank
Heating Heat Pump(s), Baseboard - Electric
Cooling Geothermal
Flooring Luxury Vinyl Plank
Inclusions Fridge, washer, dryer, freezer in basement, fridge upstairs, shed, swing set, hot tub all in as-is condition
Equipment Cooktop, Dryer - Electric, Oven - Wall, Refrigerator, Washer, Water Heater, Freezer
Fireplace N
Window Features Skylights,Casement,Energy Efficient
Appliance Cooktop, Dryer - Electric, Oven - Wall, Refrigerator, Washer, Water Heater, Freezer
Heat Source Geo-thermal, Oil
Laundry Main Floor, Basement
Exterior
Exterior Feature Patio(s), Porch(es), Roof
Garage Garage - Side Entry
Garage Spaces 2.0
Utilities Available Propane
Waterfront N
Water Access N
View Panoramic
Street Surface Black Top
Accessibility Roll-in Shower
Porch Patio(s), Porch(es), Roof
Attached Garage 2
Total Parking Spaces 2
Garage Y
Building
Lot Description Irregular, Rural, Secluded, Sloping
Story 1
Foundation Block, Concrete Perimeter, Crawl Space
Sewer On Site Septic
Water Well
Architectural Style Ranch/Rambler
Level or Stories 1
Additional Building Above Grade, Below Grade
Structure Type Dry Wall
New Construction N
Schools
High Schools Solanco
School District Solanco
Others
Senior Community No
Tax ID 100-81294-0-0000
Ownership Fee Simple
SqFt Source Estimated
Special Listing Condition Standard


"My job is to find and attract mastery-based agents to the office, protect the culture, and make sure everyone is happy! "







