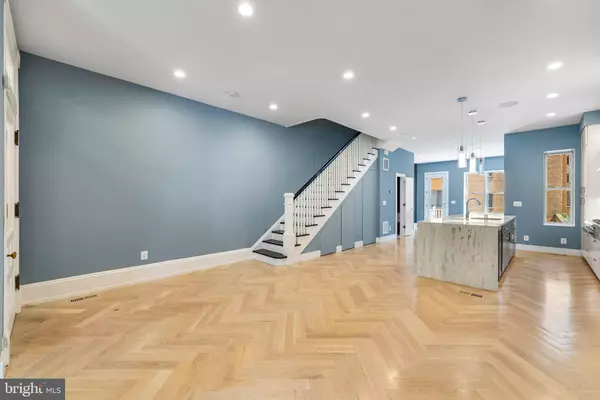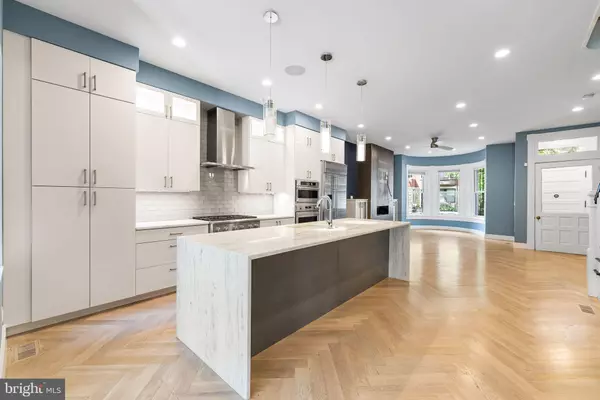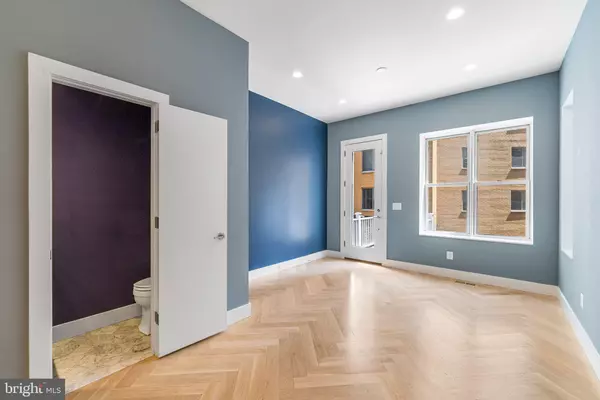
5 Beds
5 Baths
3,660 SqFt
5 Beds
5 Baths
3,660 SqFt
Key Details
Property Type Townhouse
Sub Type End of Row/Townhouse
Listing Status Under Contract
Purchase Type For Sale
Square Footage 3,660 sqft
Price per Sqft $600
Subdivision Dupont Circle
MLS Listing ID DCDC2167422
Style Victorian
Bedrooms 5
Full Baths 4
Half Baths 1
HOA Y/N N
Abv Grd Liv Area 2,760
Originating Board BRIGHT
Year Built 1900
Annual Tax Amount $14,768
Tax Year 2023
Lot Size 1,200 Sqft
Acres 0.03
Property Description
Location
State DC
County Washington
Zoning RESIDENTIAL
Rooms
Basement English, Front Entrance, Fully Finished, Improved, Rear Entrance, Walkout Level, Windows
Interior
Hot Water Natural Gas
Heating Heat Pump(s)
Cooling Central A/C
Fireplaces Number 3
Fireplace Y
Heat Source Electric
Exterior
Water Access N
Accessibility None
Garage N
Building
Story 4
Foundation Brick/Mortar
Sewer Public Sewer
Water Public
Architectural Style Victorian
Level or Stories 4
Additional Building Above Grade, Below Grade
New Construction N
Schools
School District District Of Columbia Public Schools
Others
Senior Community No
Tax ID 0157//0087
Ownership Fee Simple
SqFt Source Estimated
Acceptable Financing Cash, VA, Conventional, Private, FHLMC, FNMA
Listing Terms Cash, VA, Conventional, Private, FHLMC, FNMA
Financing Cash,VA,Conventional,Private,FHLMC,FNMA
Special Listing Condition Short Sale

GET MORE INFORMATION








