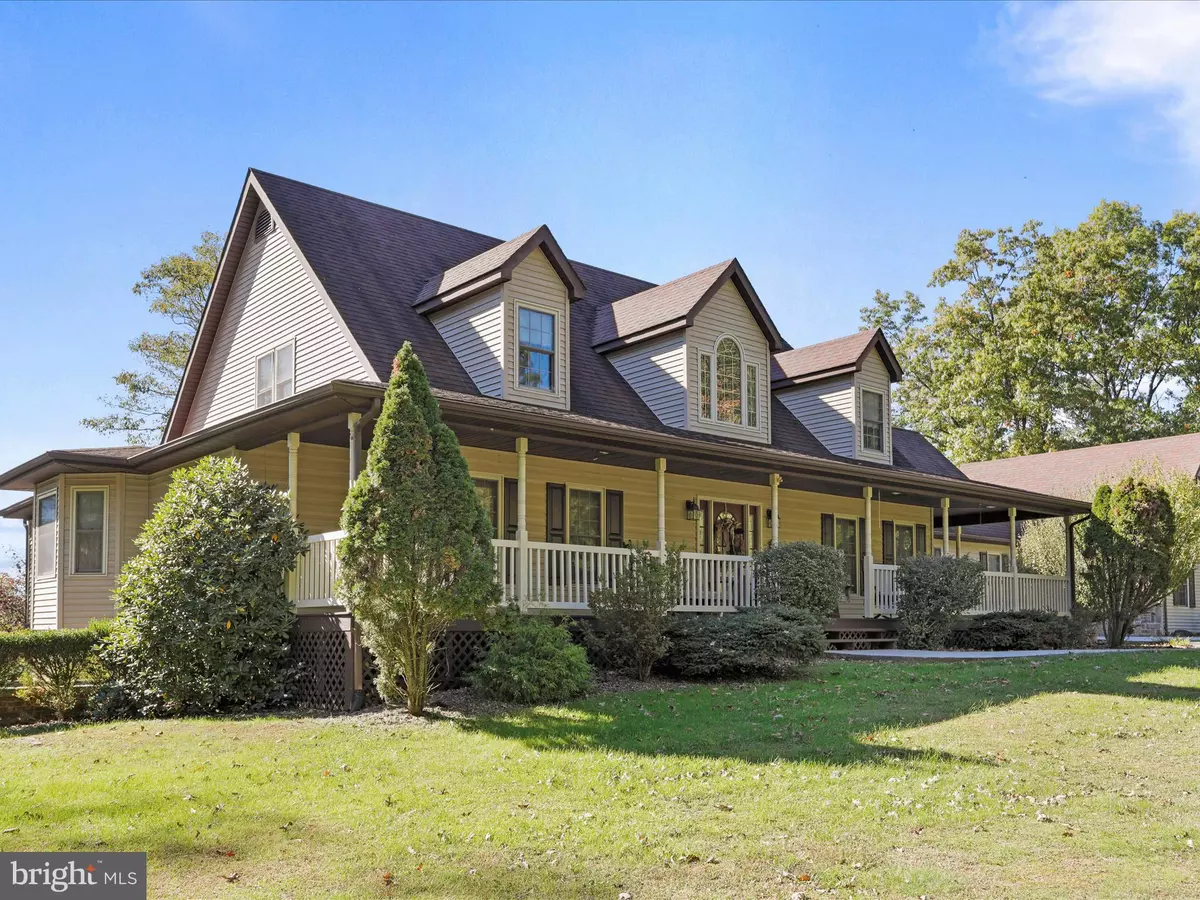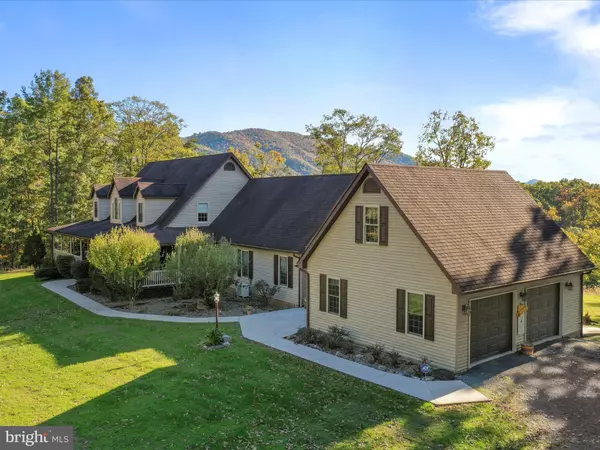
4 Beds
4 Baths
3,638 SqFt
4 Beds
4 Baths
3,638 SqFt
Key Details
Property Type Single Family Home
Sub Type Detached
Listing Status Active
Purchase Type For Sale
Square Footage 3,638 sqft
Price per Sqft $186
Subdivision Forest Glen
MLS Listing ID WVHD2002440
Style Cape Cod
Bedrooms 4
Full Baths 3
Half Baths 1
HOA Fees $225/ann
HOA Y/N Y
Abv Grd Liv Area 3,638
Originating Board BRIGHT
Year Built 2002
Annual Tax Amount $1,375
Tax Year 2022
Lot Size 2.050 Acres
Acres 2.05
Property Description
Location
State WV
County Hardy
Zoning 101
Direction North
Rooms
Other Rooms Living Room, Dining Room, Primary Bedroom, Bedroom 2, Bedroom 3, Bedroom 4, Kitchen, Family Room, Office, Primary Bathroom, Full Bath
Basement Unfinished, Space For Rooms, Side Entrance, Rough Bath Plumb, Outside Entrance, Interior Access
Main Level Bedrooms 1
Interior
Interior Features Attic, Ceiling Fan(s), Central Vacuum, Crown Moldings, Kitchen - Gourmet, Pantry, Primary Bath(s), Stove - Pellet, Walk-in Closet(s), Additional Stairway, Bar, Breakfast Area, Carpet, Chair Railings, Combination Kitchen/Dining, Dining Area, Entry Level Bedroom, Exposed Beams, Family Room Off Kitchen, Formal/Separate Dining Room, Kitchen - Island, Bathroom - Soaking Tub, Bathroom - Tub Shower, Upgraded Countertops
Hot Water Electric
Heating Heat Pump(s), Central
Cooling Central A/C, Heat Pump(s), Ductless/Mini-Split
Flooring Carpet, Ceramic Tile, Hardwood, Luxury Vinyl Plank
Fireplaces Number 2
Fireplaces Type Stone
Inclusions Owner may entertain offers for some of the furniture and furnishings in the home.
Equipment Built-In Microwave, Cooktop, Dryer, Oven - Self Cleaning, Stainless Steel Appliances, Washer, Water Heater - High-Efficiency, Dishwasher, Exhaust Fan, Refrigerator
Fireplace Y
Window Features Double Hung,Double Pane,Screens,Low-E,Sliding,Casement,Bay/Bow
Appliance Built-In Microwave, Cooktop, Dryer, Oven - Self Cleaning, Stainless Steel Appliances, Washer, Water Heater - High-Efficiency, Dishwasher, Exhaust Fan, Refrigerator
Heat Source Electric
Exterior
Exterior Feature Deck(s), Patio(s), Porch(es)
Parking Features Garage - Side Entry, Garage Door Opener, Inside Access
Garage Spaces 10.0
Utilities Available Phone Connected, Propane, Cable TV, Under Ground
Amenities Available Common Grounds
Water Access N
View Mountain, Panoramic, Scenic Vista, Trees/Woods
Roof Type Shingle
Accessibility 32\"+ wide Doors, 36\"+ wide Halls, Level Entry - Main
Porch Deck(s), Patio(s), Porch(es)
Attached Garage 2
Total Parking Spaces 10
Garage Y
Building
Lot Description Front Yard, Landscaping, Level, Mountainous, Rear Yard, Secluded
Story 1.5
Foundation Block
Sewer On Site Septic
Water Public
Architectural Style Cape Cod
Level or Stories 1.5
Additional Building Above Grade, Below Grade
Structure Type Beamed Ceilings,2 Story Ceilings,Dry Wall,Vaulted Ceilings
New Construction N
Schools
Elementary Schools Moorefield
Middle Schools Moorefield
High Schools Moorefield
School District Hardy County Schools
Others
HOA Fee Include Common Area Maintenance,Management,Reserve Funds,Road Maintenance,Snow Removal
Senior Community No
Tax ID 05 323002600000000
Ownership Fee Simple
SqFt Source Estimated
Acceptable Financing Conventional, FHA, USDA, VA, Cash
Horse Property N
Listing Terms Conventional, FHA, USDA, VA, Cash
Financing Conventional,FHA,USDA,VA,Cash
Special Listing Condition Standard

GET MORE INFORMATION








