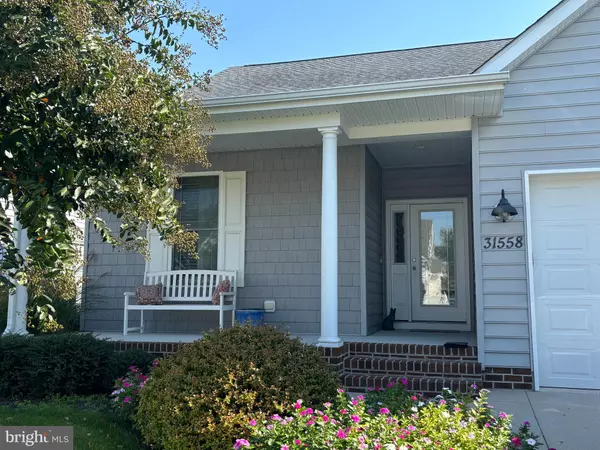
3 Beds
2 Baths
1,410 SqFt
3 Beds
2 Baths
1,410 SqFt
Key Details
Property Type Single Family Home
Sub Type Detached
Listing Status Active
Purchase Type For Sale
Square Footage 1,410 sqft
Price per Sqft $297
Subdivision Coventry At Barrington Park
MLS Listing ID DESU2072372
Style Ranch/Rambler
Bedrooms 3
Full Baths 2
HOA Fees $750/ann
HOA Y/N Y
Abv Grd Liv Area 1,410
Originating Board BRIGHT
Year Built 2013
Annual Tax Amount $1,001
Tax Year 2024
Lot Size 6,534 Sqft
Acres 0.15
Lot Dimensions 57.00 x 115.00
Property Description
Location
State DE
County Sussex
Area Baltimore Hundred (31001)
Zoning TN
Rooms
Main Level Bedrooms 3
Interior
Hot Water Electric
Heating Heat Pump(s)
Cooling Central A/C
Fireplaces Number 1
Furnishings No
Fireplace Y
Heat Source Electric
Exterior
Parking Features Garage - Front Entry
Garage Spaces 4.0
Water Access N
Accessibility 2+ Access Exits
Attached Garage 2
Total Parking Spaces 4
Garage Y
Building
Story 1
Foundation Crawl Space
Sewer Public Sewer
Water Public
Architectural Style Ranch/Rambler
Level or Stories 1
Additional Building Above Grade, Below Grade
New Construction N
Schools
School District Indian River
Others
HOA Fee Include Reserve Funds,Pool(s)
Senior Community No
Tax ID 134-12.00-2970.00
Ownership Fee Simple
SqFt Source Assessor
Special Listing Condition Standard

GET MORE INFORMATION








