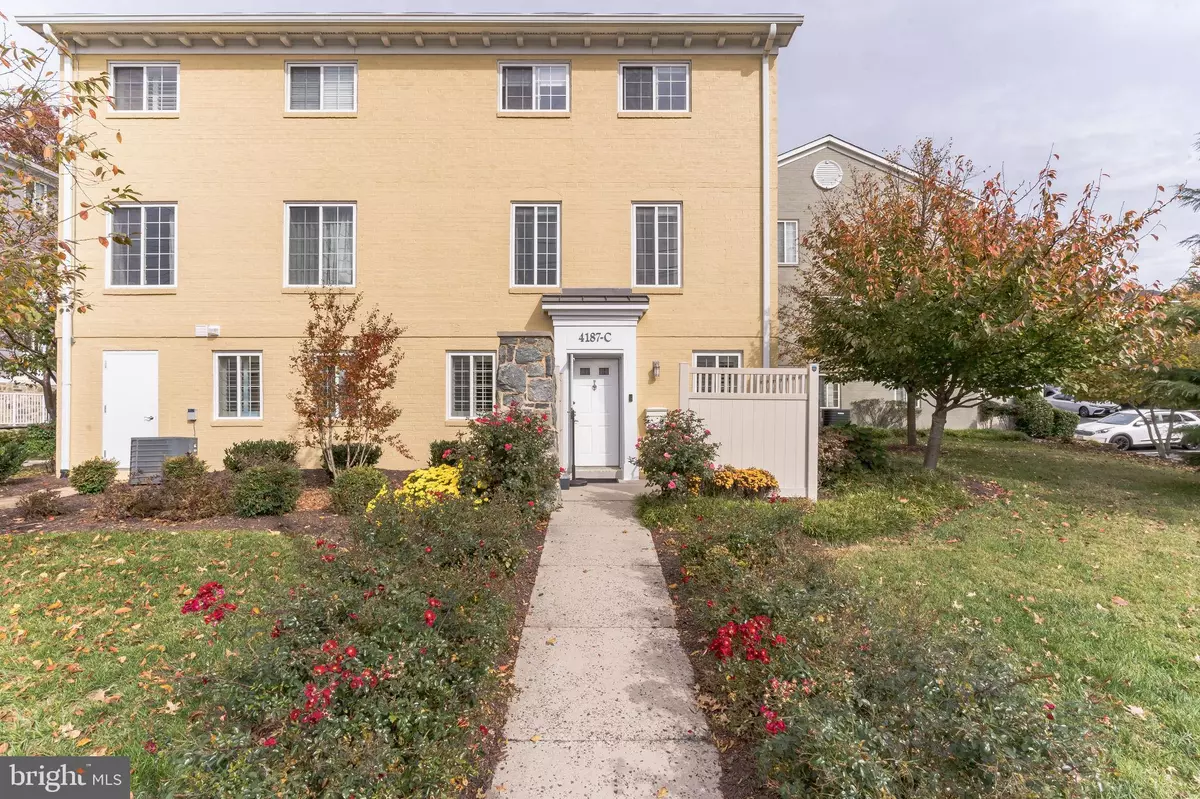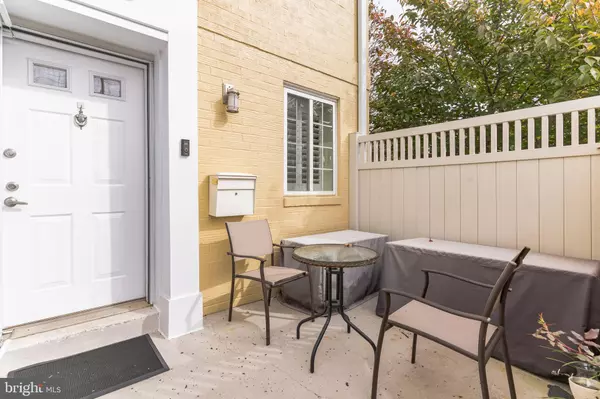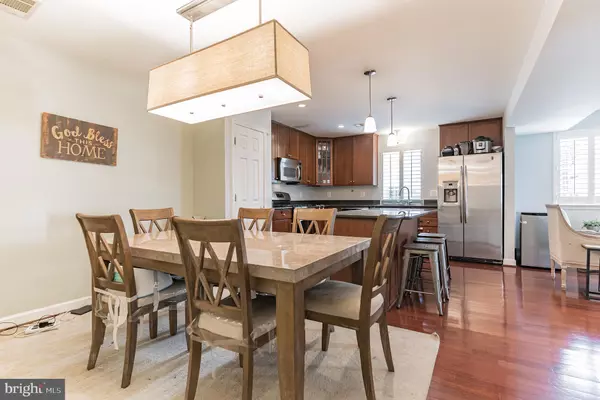
GET MORE INFORMATION
$ 550,000
$ 560,000 1.8%
2 Beds
2 Baths
1,267 SqFt
$ 550,000
$ 560,000 1.8%
2 Beds
2 Baths
1,267 SqFt
Key Details
Sold Price $550,000
Property Type Single Family Home
Sub Type Unit/Flat/Apartment
Listing Status Sold
Purchase Type For Sale
Square Footage 1,267 sqft
Price per Sqft $434
Subdivision West Village Of Shirlington
MLS Listing ID VAAR2050936
Sold Date 12/16/24
Style Contemporary
Bedrooms 2
Full Baths 2
HOA Y/N N
Abv Grd Liv Area 1,267
Originating Board BRIGHT
Year Built 1966
Annual Tax Amount $5,032
Tax Year 2024
Property Description
Location
State VA
County Arlington
Zoning RA8-18
Rooms
Main Level Bedrooms 2
Interior
Interior Features Combination Kitchen/Dining, Entry Level Bedroom, Floor Plan - Open, Primary Bath(s), Upgraded Countertops, Wood Floors, Walk-in Closet(s)
Hot Water Natural Gas
Heating Heat Pump(s)
Cooling Central A/C
Equipment Built-In Microwave, Disposal, Dryer, Refrigerator, Oven/Range - Electric, Washer, Dishwasher
Furnishings No
Fireplace N
Appliance Built-In Microwave, Disposal, Dryer, Refrigerator, Oven/Range - Electric, Washer, Dishwasher
Heat Source Natural Gas
Laundry Dryer In Unit, Washer In Unit
Exterior
Exterior Feature Patio(s)
Amenities Available Billiard Room, Club House, Community Center, Fitness Center, Library, Pool - Outdoor, Tot Lots/Playground
Water Access N
Accessibility None
Porch Patio(s)
Garage N
Building
Story 1
Unit Features Garden 1 - 4 Floors
Sewer Public Sewer
Water Public
Architectural Style Contemporary
Level or Stories 1
Additional Building Above Grade, Below Grade
New Construction N
Schools
School District Arlington County Public Schools
Others
Pets Allowed Y
HOA Fee Include Ext Bldg Maint,Lawn Maintenance,Pool(s)
Senior Community No
Tax ID 27-007-618
Ownership Condominium
Horse Property N
Special Listing Condition Standard
Pets Allowed Case by Case Basis

Bought with Unrepresented Buyer • Unrepresented Buyer Office
GET MORE INFORMATION








