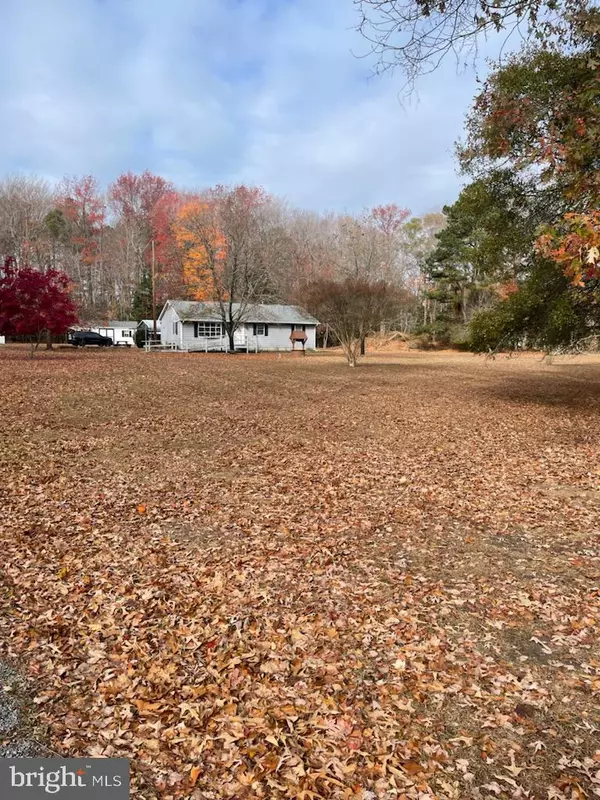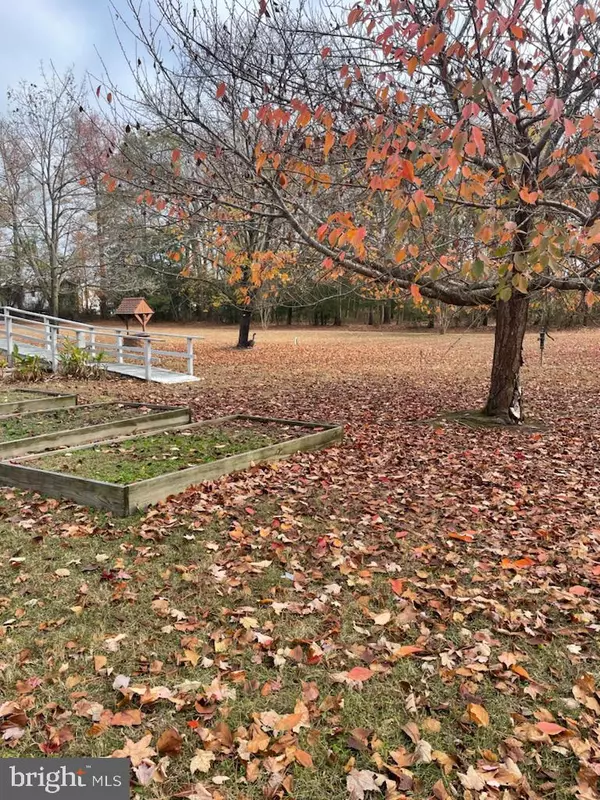
3 Beds
2 Baths
1,344 SqFt
3 Beds
2 Baths
1,344 SqFt
Key Details
Property Type Manufactured Home
Sub Type Manufactured
Listing Status Active
Purchase Type For Sale
Square Footage 1,344 sqft
Price per Sqft $1,339
Subdivision None Available
MLS Listing ID DESU2074814
Style Ranch/Rambler
Bedrooms 3
Full Baths 2
HOA Y/N N
Abv Grd Liv Area 1,344
Originating Board BRIGHT
Year Built 1974
Annual Tax Amount $852
Tax Year 2024
Lot Size 5.410 Acres
Acres 5.41
Lot Dimensions 0.00 x 0.00
Property Description
Discover this idyllic property nestled on over 5 acres of a serene mix of wooded and cleared land, offering the perfect blend of privacy and usable space, located across the street from Evans Park. This single-level rancher boasts three bedrooms and two full bathrooms. Enjoy an open floor, perfect for gatherings and everyday relaxation. The kitchen features newer cabinets and countertops, offering a modern touch with plenty of storage and prep space. Two oversized sheds provide ample storage or potential for workshops, while the oversized carport protects your vehicles or equipment. The expansive property includes wooded and cleared areas, ideal for outdoor activities, gardening, or creating your dream backyard oasis. • No HOA Fees: Enjoy the freedom and flexibility of no homeowners' association restrictions or dues. A short distance to the beach and boardwalk.
Location
State DE
County Sussex
Area Baltimore Hundred (31001)
Zoning TN
Rooms
Main Level Bedrooms 3
Interior
Hot Water Electric
Heating Forced Air
Cooling Central A/C
Flooring Carpet, Vinyl
Fireplace N
Heat Source Electric
Exterior
Garage Spaces 2.0
Carport Spaces 2
Water Access N
Roof Type Unknown
Accessibility Level Entry - Main, No Stairs
Total Parking Spaces 2
Garage N
Building
Story 1
Sewer Public Sewer
Water Well
Architectural Style Ranch/Rambler
Level or Stories 1
Additional Building Above Grade, Below Grade
New Construction N
Schools
School District Indian River
Others
Pets Allowed Y
Senior Community No
Tax ID 134-12.00-366.00
Ownership Fee Simple
SqFt Source Assessor
Acceptable Financing Cash, Conventional
Listing Terms Cash, Conventional
Financing Cash,Conventional
Special Listing Condition Standard
Pets Allowed No Pet Restrictions

GET MORE INFORMATION








