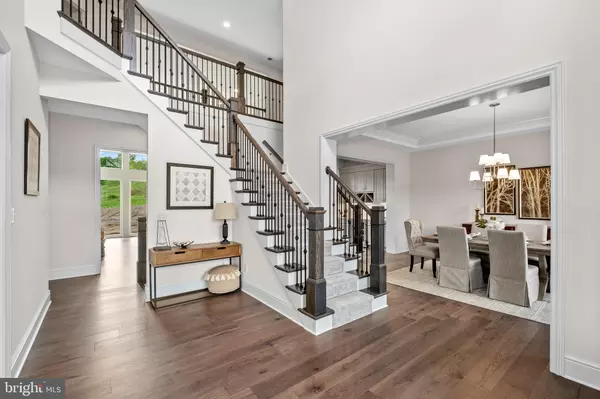
5 Beds
5 Baths
4,002 SqFt
5 Beds
5 Baths
4,002 SqFt
Key Details
Property Type Single Family Home
Sub Type Detached
Listing Status Active
Purchase Type For Sale
Square Footage 4,002 sqft
Price per Sqft $368
Subdivision Garnet Pointe
MLS Listing ID PADE2080752
Style Colonial,Traditional,Transitional
Bedrooms 5
Full Baths 4
Half Baths 1
HOA Fees $215/mo
HOA Y/N Y
Abv Grd Liv Area 4,002
Originating Board BRIGHT
Tax Year 2024
Lot Size 0.754 Acres
Acres 0.75
Property Description
Homesite 14 now available. Step into luxury with this stunning, Rosebank Diamond floorplan! Enter a grand two-story foyer that flows into a spacious and open first-floor layout. An entertainer's dream, this home boasts a gorgeous kitchen with a spacious island and a formal dining room complete with a butler's pantry. The grand two-story great room features an impressive fireplace that extends up to the ceiling as well as a wall of windows to illuminate this home with natural light. Visitors will enjoy the first-floor guest suite with a private full bath. The second-floor owner's suite flows into a luxurious bathroom sanctuary with a freestanding tub, a large corner shower, and two large walk-in closets. Touches of convenience and luxury on this floor include a beautiful laundry room, two spacious bedrooms with walk-in closets sharing a jack-and-jill bath as well as a princess suite with it's own full bath. This is a to-be-built home, contact us today to reserve your homesite and preferred floorplan. ** Please note that photos are of another Rosebank model for marketing and illustrative purposes only.
Location
State PA
County Delaware
Area Bethel Twp (10403)
Zoning RES
Rooms
Basement Full, Poured Concrete
Main Level Bedrooms 1
Interior
Interior Features Entry Level Bedroom, Floor Plan - Open, Kitchen - Island, Recessed Lighting, Primary Bath(s), Bathroom - Tub Shower, Wood Floors, Walk-in Closet(s), Formal/Separate Dining Room, Dining Area, Carpet
Hot Water Natural Gas
Cooling Central A/C
Flooring Carpet, Ceramic Tile, Engineered Wood
Fireplaces Number 1
Fireplace Y
Heat Source Natural Gas
Exterior
Parking Features Built In, Garage - Side Entry
Garage Spaces 3.0
Water Access N
Roof Type Asphalt,Shingle
Accessibility Other
Attached Garage 3
Total Parking Spaces 3
Garage Y
Building
Story 2
Foundation Concrete Perimeter
Sewer Public Sewer
Water Public
Architectural Style Colonial, Traditional, Transitional
Level or Stories 2
Additional Building Above Grade
Structure Type Dry Wall
New Construction Y
Schools
Elementary Schools Bethel Springs
Middle Schools Garnet Valley
High Schools Garnet Valley High
School District Garnet Valley
Others
Pets Allowed Y
Senior Community No
Tax ID 30-00-64448-007
Ownership Fee Simple
SqFt Source Estimated
Acceptable Financing Conventional, Cash
Listing Terms Conventional, Cash
Financing Conventional,Cash
Special Listing Condition Standard
Pets Allowed Cats OK, Dogs OK, Number Limit

GET MORE INFORMATION








