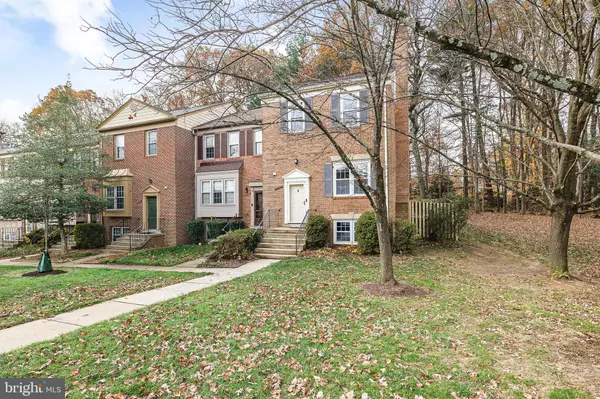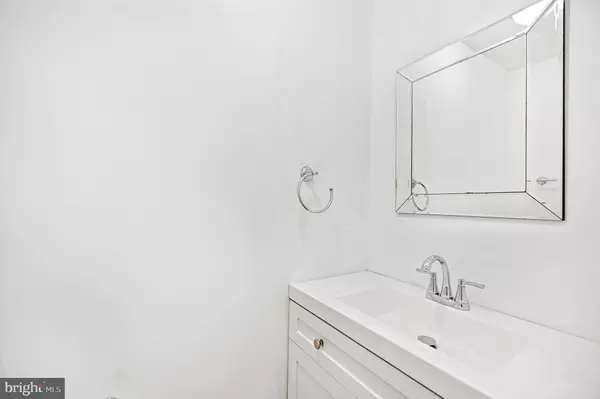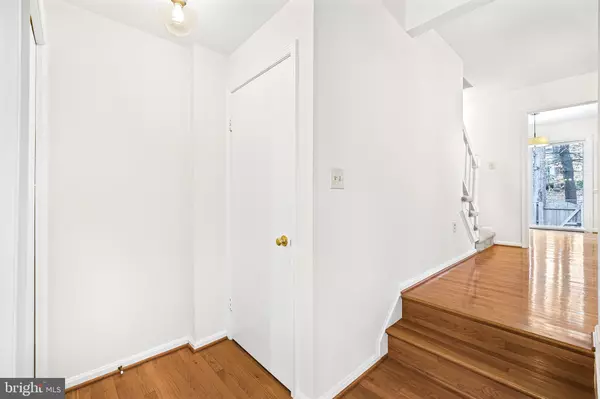
3 Beds
4 Baths
2,236 SqFt
3 Beds
4 Baths
2,236 SqFt
Key Details
Property Type Townhouse
Sub Type End of Row/Townhouse
Listing Status Active
Purchase Type For Rent
Square Footage 2,236 sqft
Subdivision Kings Park West
MLS Listing ID VAFX2212470
Style Colonial
Bedrooms 3
Full Baths 2
Half Baths 2
HOA Y/N Y
Abv Grd Liv Area 1,496
Originating Board BRIGHT
Year Built 1984
Lot Size 2,325 Sqft
Acres 0.05
Property Description
The finished basement includes a rec room with a wood-burning fireplace, flex space, half bath, laundry, and plenty of storage. The private fenced backyard has a slate patio, side yard buffer, and is great for pets. Two assigned parking spaces.
Community amenities: Pool, basketball courts, and tot-lots.
Convenient to highways, VRE, Old Town Fairfax, George Mason University, and local parks.
Location
State VA
County Fairfax
Zoning 180
Rooms
Basement Connecting Stairway, Fully Finished
Interior
Interior Features Attic, Breakfast Area, Ceiling Fan(s), Carpet, Crown Moldings, Dining Area, Floor Plan - Traditional, Kitchen - Eat-In, Primary Bath(s), Wood Floors
Hot Water Natural Gas
Heating Forced Air
Cooling Central A/C, Ceiling Fan(s)
Flooring Hardwood, Carpet, Tile/Brick
Fireplaces Number 1
Fireplaces Type Mantel(s), Brick, Wood
Equipment Built-In Microwave, Disposal, Dishwasher, Oven/Range - Electric, Refrigerator, Stainless Steel Appliances, Water Heater, Washer, Dryer
Fireplace Y
Window Features Energy Efficient,Double Pane,Screens
Appliance Built-In Microwave, Disposal, Dishwasher, Oven/Range - Electric, Refrigerator, Stainless Steel Appliances, Water Heater, Washer, Dryer
Heat Source Electric
Laundry Basement
Exterior
Exterior Feature Patio(s)
Parking On Site 2
Fence Rear, Fully
Amenities Available Basketball Courts, Pool - Outdoor, Reserved/Assigned Parking, Tot Lots/Playground, Jog/Walk Path
Water Access N
View Trees/Woods
Roof Type Architectural Shingle
Accessibility None
Porch Patio(s)
Garage N
Building
Story 3
Foundation Other
Sewer Public Sewer
Water Public
Architectural Style Colonial
Level or Stories 3
Additional Building Above Grade, Below Grade
Structure Type Dry Wall
New Construction N
Schools
Elementary Schools Olde Creek
Middle Schools Robinson Secondary School
High Schools Robinson Secondary School
School District Fairfax County Public Schools
Others
Pets Allowed Y
HOA Fee Include Common Area Maintenance,Management,Reserve Funds,Snow Removal,Trash
Senior Community No
Tax ID 0682 05 2101
Ownership Other
SqFt Source Assessor
Miscellaneous HOA/Condo Fee,Trash Removal,Snow Removal
Pets Allowed Case by Case Basis

GET MORE INFORMATION








