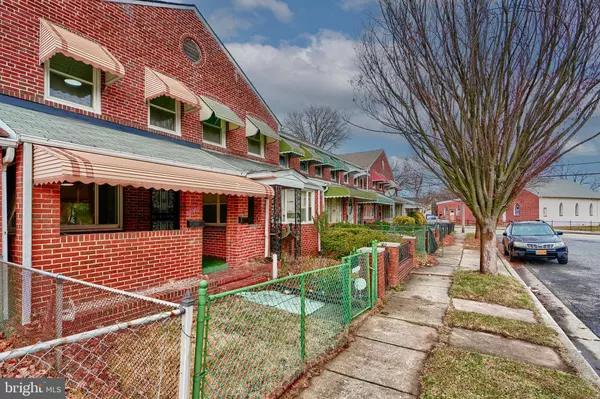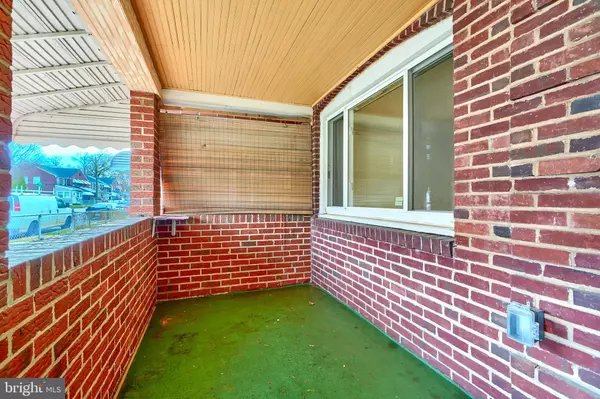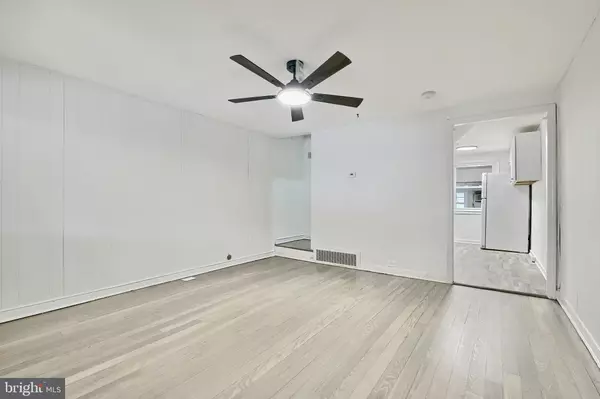
2 Beds
1 Bath
812 SqFt
2 Beds
1 Bath
812 SqFt
Key Details
Property Type Townhouse
Sub Type Interior Row/Townhouse
Listing Status Active
Purchase Type For Rent
Square Footage 812 sqft
Subdivision Carver Manor
MLS Listing ID MDBC2114928
Style Federal
Bedrooms 2
Full Baths 1
HOA Y/N N
Abv Grd Liv Area 812
Originating Board BRIGHT
Year Built 1944
Lot Size 980 Sqft
Acres 0.02
Property Description
Location
State MD
County Baltimore
Zoning R8
Interior
Interior Features Bathroom - Tub Shower, Breakfast Area, Ceiling Fan(s), Dining Area, Family Room Off Kitchen, Floor Plan - Traditional, Kitchen - Galley, Pantry, Wood Floors
Hot Water Natural Gas
Heating Forced Air
Cooling Ceiling Fan(s), Central A/C
Flooring Ceramic Tile, Hardwood
Furnishings No
Fireplace N
Heat Source Natural Gas
Laundry Dryer In Unit, Has Laundry, Main Floor, Washer In Unit
Exterior
Water Access N
View Garden/Lawn, Trees/Woods
Accessibility None
Garage N
Building
Story 2
Foundation Slab
Sewer Public Sewer
Water Public
Architectural Style Federal
Level or Stories 2
Additional Building Above Grade, Below Grade
New Construction N
Schools
School District Baltimore County Public Schools
Others
Pets Allowed Y
Senior Community No
Tax ID 04121218072350
Ownership Other
SqFt Source Assessor
Horse Property N
Pets Allowed Case by Case Basis

GET MORE INFORMATION








