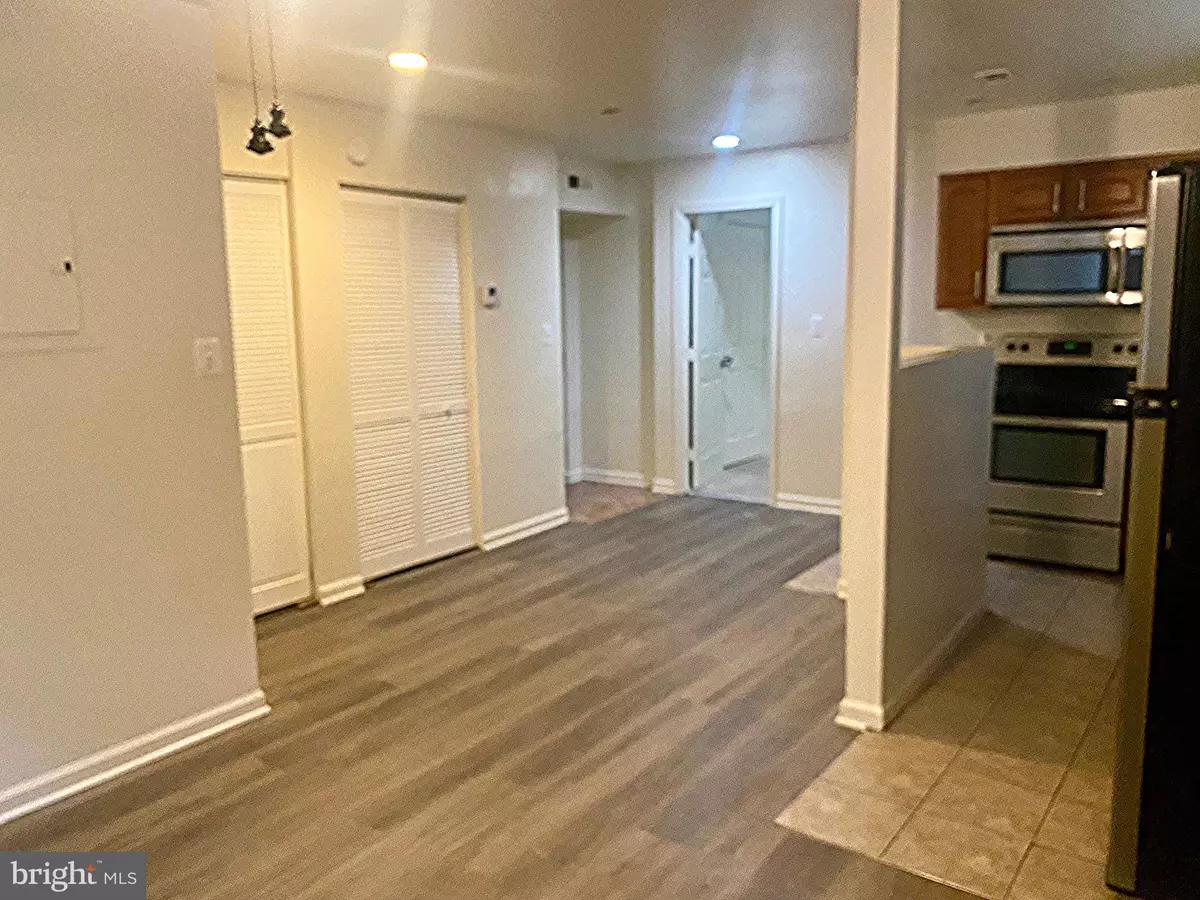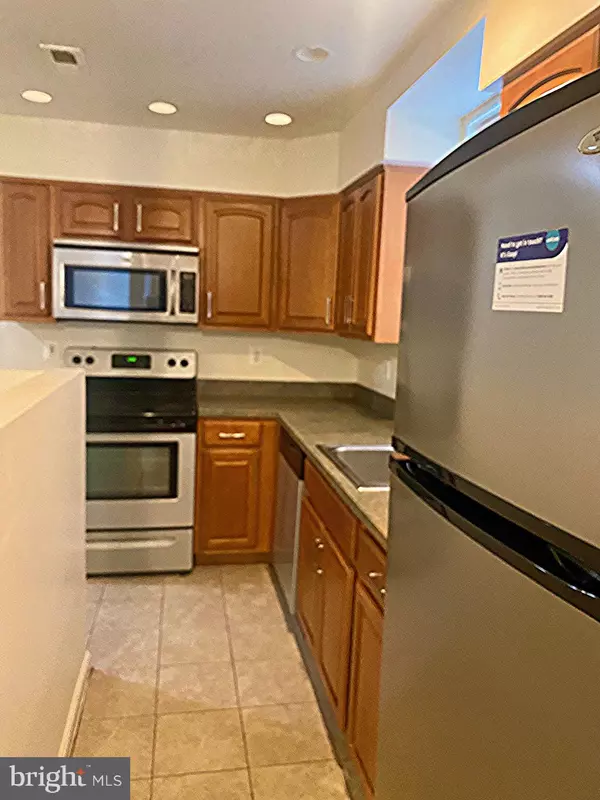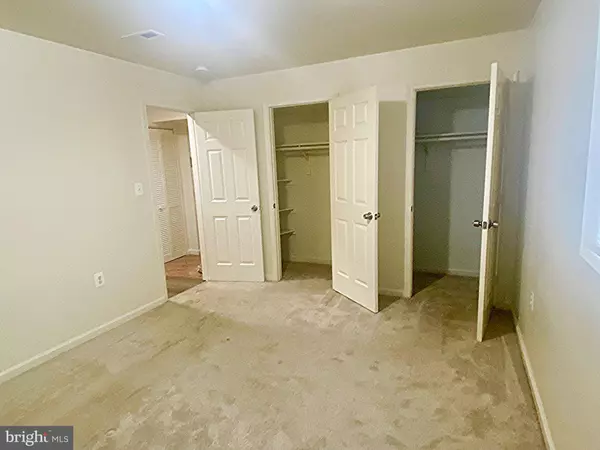1 Bed
1 Bath
546 SqFt
1 Bed
1 Bath
546 SqFt
Key Details
Property Type Condo
Sub Type Condo/Co-op
Listing Status Active
Purchase Type For Rent
Square Footage 546 sqft
Subdivision Deanwood
MLS Listing ID DCDC2172174
Style Converted Dwelling
Bedrooms 1
Full Baths 1
Condo Fees $150/mo
HOA Y/N N
Abv Grd Liv Area 546
Originating Board BRIGHT
Year Built 1965
Lot Size 690 Sqft
Acres 0.02
Property Description
Location
State DC
County Washington
Zoning R5A
Rooms
Main Level Bedrooms 1
Interior
Interior Features Bathroom - Tub Shower, Carpet, Ceiling Fan(s), Combination Dining/Living, Combination Kitchen/Living, Floor Plan - Open, Kitchen - Galley, Recessed Lighting
Hot Water Electric
Heating Forced Air
Cooling Central A/C, Ceiling Fan(s)
Flooring Laminate Plank, Partially Carpeted
Equipment Built-In Microwave, Dishwasher, Disposal, Oven/Range - Electric, Refrigerator, Water Heater
Furnishings No
Fireplace N
Appliance Built-In Microwave, Dishwasher, Disposal, Oven/Range - Electric, Refrigerator, Water Heater
Heat Source Electric
Laundry Washer In Unit, Dryer In Unit
Exterior
Utilities Available Cable TV Available, Electric Available, Sewer Available, Water Available, Phone Available
Water Access N
Accessibility Doors - Swing In, Low Pile Carpeting, No Stairs
Garage N
Building
Story 3
Unit Features Garden 1 - 4 Floors
Sewer Public Sewer
Water Public
Architectural Style Converted Dwelling
Level or Stories 3
Additional Building Above Grade, Below Grade
Structure Type Dry Wall,High
New Construction N
Schools
Elementary Schools Drew
Middle Schools Kelly Miller
High Schools H.D. Woodson
School District District Of Columbia Public Schools
Others
Pets Allowed Y
HOA Fee Include Common Area Maintenance,Custodial Services Maintenance,Trash,Water
Senior Community No
Tax ID 5273//2003
Ownership Other
SqFt Source Assessor
Security Features Main Entrance Lock
Pets Allowed Breed Restrictions, Number Limit, Pet Addendum/Deposit, Size/Weight Restriction, Cats OK, Dogs OK








