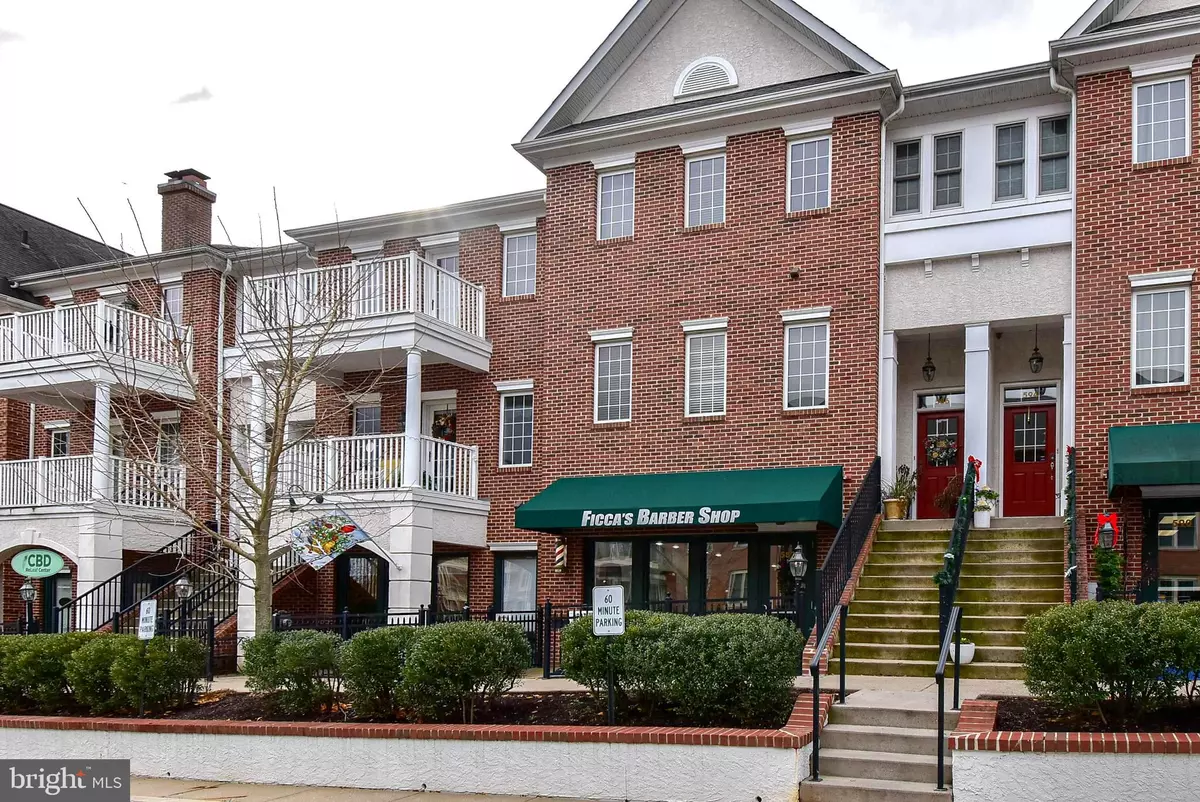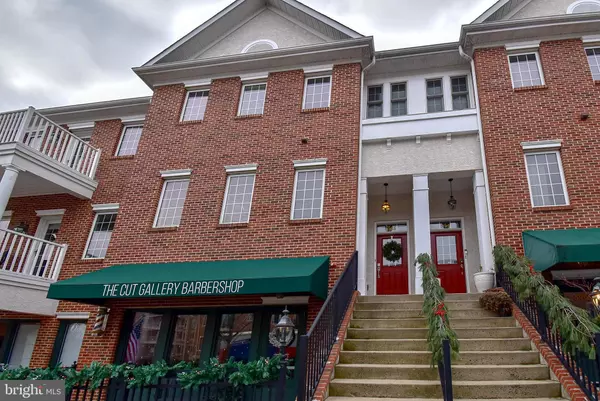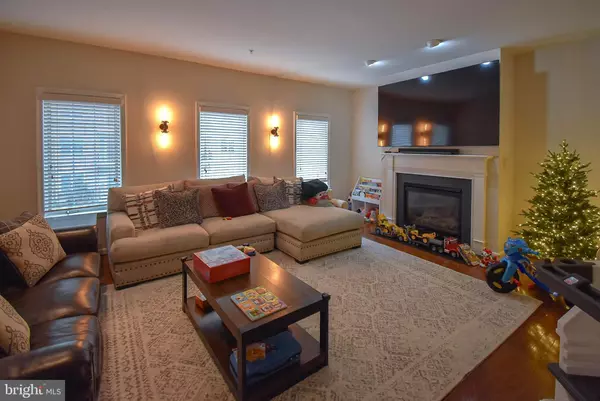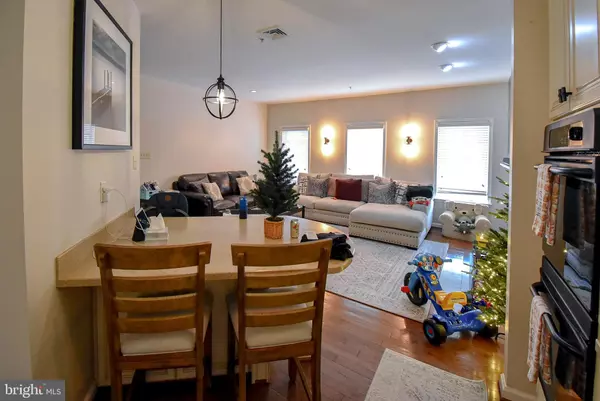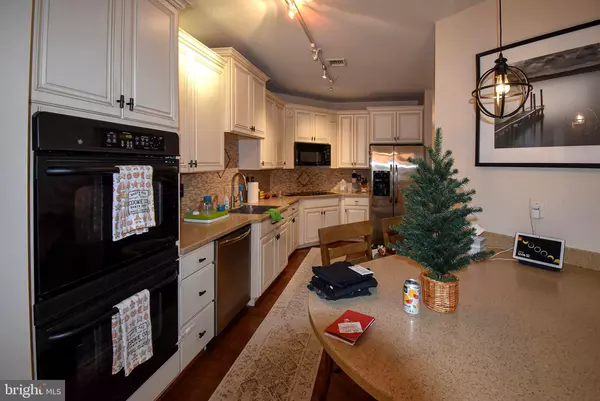3 Beds
3 Baths
2,800 SqFt
3 Beds
3 Baths
2,800 SqFt
Key Details
Property Type Townhouse
Sub Type Interior Row/Townhouse
Listing Status Active
Purchase Type For Rent
Square Footage 2,800 sqft
Subdivision Eagleview
MLS Listing ID PACT2088822
Style Colonial
Bedrooms 3
Full Baths 2
Half Baths 1
Abv Grd Liv Area 2,800
Originating Board BRIGHT
Year Built 2005
Lot Size 1,424 Sqft
Acres 0.03
Lot Dimensions 0.00 x 0.00
Property Description
Location
State PA
County Chester
Area Uwchlan Twp (10333)
Zoning R60
Rooms
Other Rooms Living Room, Dining Room, Primary Bedroom, Bedroom 2, Bedroom 3, Kitchen, Laundry, Office, Primary Bathroom, Full Bath
Interior
Interior Features Dining Area, Floor Plan - Open, Kitchen - Gourmet, Primary Bath(s), Recessed Lighting, Bathroom - Soaking Tub, Bathroom - Stall Shower, Bathroom - Tub Shower, Upgraded Countertops, Walk-in Closet(s), Wood Floors
Hot Water Electric
Heating Forced Air
Cooling Central A/C
Flooring Tile/Brick, Wood, Carpet
Fireplaces Number 1
Fireplaces Type Gas/Propane
Equipment Built-In Microwave, Built-In Range, Dishwasher, Disposal, Dryer - Front Loading, Oven - Double, Refrigerator, Stove, Washer - Front Loading
Furnishings No
Fireplace Y
Appliance Built-In Microwave, Built-In Range, Dishwasher, Disposal, Dryer - Front Loading, Oven - Double, Refrigerator, Stove, Washer - Front Loading
Heat Source Natural Gas
Laundry Main Floor
Exterior
Exterior Feature Roof
Parking Features Garage - Rear Entry
Garage Spaces 2.0
Parking On Site 1
Utilities Available Cable TV, Electric Available, Natural Gas Available, Phone, Sewer Available, Water Available
Amenities Available Basketball Courts, Jog/Walk Path, Swimming Pool, Tennis Courts, Volleyball Courts
Water Access N
Roof Type Pitched,Shingle
Street Surface Black Top,Paved
Accessibility None
Porch Roof
Attached Garage 1
Total Parking Spaces 2
Garage Y
Building
Story 2
Foundation Concrete Perimeter
Sewer Public Sewer
Water Public
Architectural Style Colonial
Level or Stories 2
Additional Building Above Grade, Below Grade
Structure Type 9'+ Ceilings
New Construction N
Schools
School District Downingtown Area
Others
Pets Allowed Y
Senior Community No
Tax ID 33-04 -0008.04E0
Ownership Other
SqFt Source Estimated
Horse Property N
Pets Allowed Case by Case Basis



