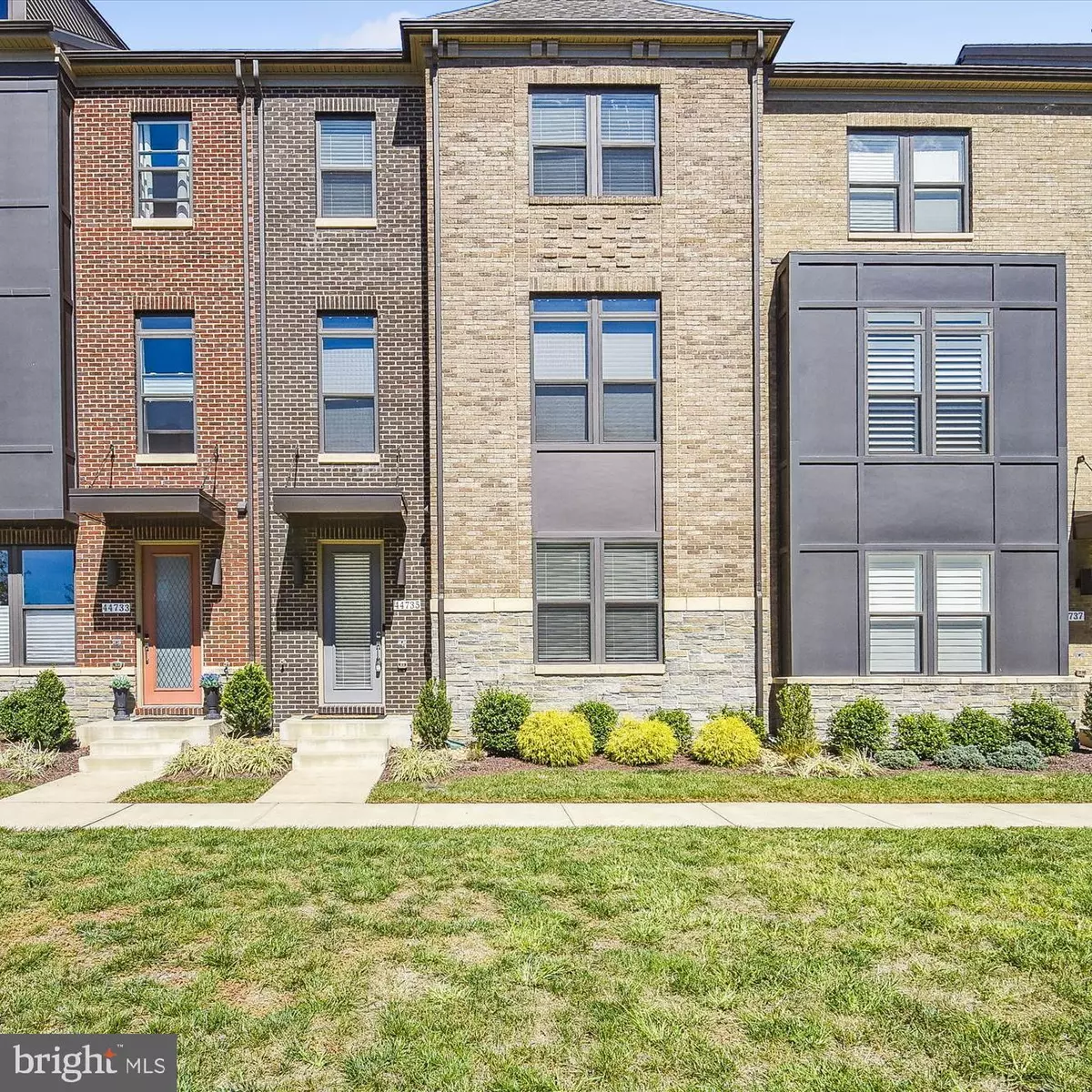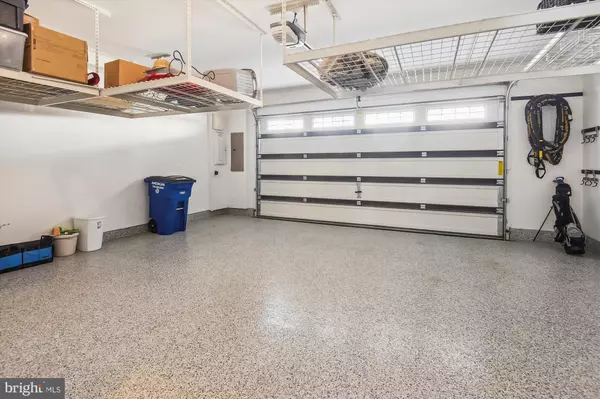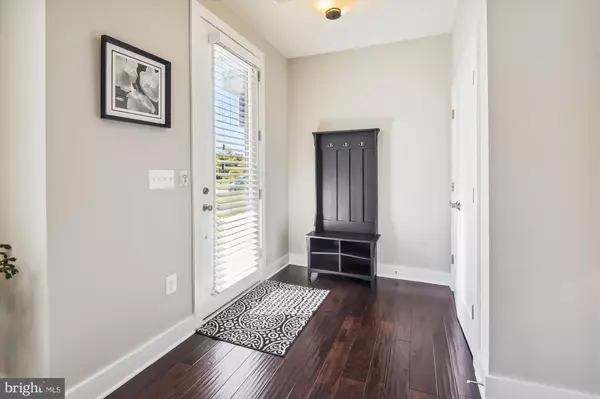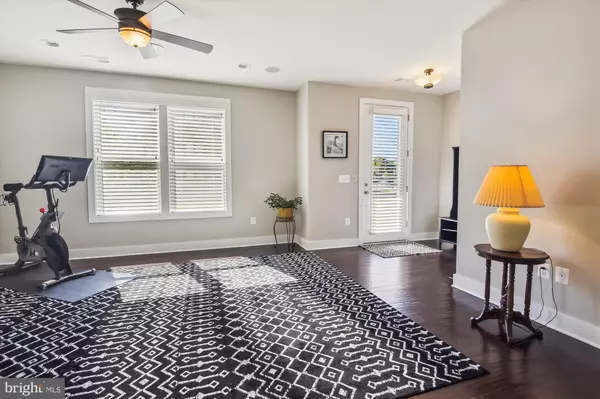3 Beds
5 Baths
2,904 SqFt
3 Beds
5 Baths
2,904 SqFt
Key Details
Property Type Condo
Sub Type Condo/Co-op
Listing Status Active
Purchase Type For Sale
Square Footage 2,904 sqft
Price per Sqft $301
Subdivision One Loudoun
MLS Listing ID VALO2085816
Style Contemporary
Bedrooms 3
Full Baths 2
Half Baths 3
Condo Fees $226/mo
HOA Y/N N
Abv Grd Liv Area 2,904
Originating Board BRIGHT
Year Built 2017
Annual Tax Amount $6,970
Tax Year 2024
Property Description
Elegant main level features 10 foot ceilings, gourmet kitchen with expansive island and breakfast bar, stainless steel appliance package, tons of cupboard space, plus large custom pantry. Appliances include gas cooktop, double oven, built-in microwave, dishwasher and French door refrigerator over freezer. Spacious dining room that could be dressed up or down depending on the occasion. Enjoy easy evening BBQs on the deck conveniently located just off of the kitchen. Fantastic family room with stone accent wall. Main level powder room.
Owner's Suite with overhead ceiling fan/light, luxury full bath and walk-in closet. Luxury bath offers upgraded tile throughout, raised double bowl vanity and walk in shower with a bench seat. Private water closet. Bedrooms 2 and 3 with overhead light/ceiling fan and share the full guest bath with upgraded countertops and tile. Stackable Washer/dryer closet combination conveniently located on bedroom level.
4th level loft/office with access to huge rooftop terrace. Additional powder room located on this level as well. Security system with cameras throughout the home. 4 Mounted Flatscreen TVs convey. Furnace humidifier and 2 air filters.
Located conveniently across from downtown One Loudoun which offers a Trader Joe's grocery store, multiple restaurants, movie theatre, boutique retail shops and more! There are a ton of One Loudoun community activities and amenities including the Club at One Loudoun with its resort style clubhouse, pool, tennis courts, walking/biking trails, sport court, sand volleyball court, soccer field, fitness trails, playgrounds, farmers market on the weekends, community events at the Barn and much more. Excellent commuter location with easy access to Dulles International Airport, Route 7, 28, Dulles Toll Road, and a few miles to the upcoming Metro Silver line stations.
Location
State VA
County Loudoun
Zoning PDTC
Rooms
Basement Daylight, Full, Front Entrance, Full, Fully Finished, Outside Entrance, Interior Access, Rear Entrance, Walkout Level, Windows
Interior
Interior Features Air Filter System, Ceiling Fan(s), Breakfast Area, Crown Moldings, Family Room Off Kitchen, Floor Plan - Open, Kitchen - Gourmet, Kitchen - Island, Kitchen - Table Space, Pantry, Primary Bath(s), Recessed Lighting, Bathroom - Stall Shower, Bathroom - Tub Shower, Upgraded Countertops, Walk-in Closet(s), Window Treatments, Wood Floors
Hot Water Electric
Heating Central, Forced Air, Zoned
Cooling Central A/C, Ceiling Fan(s), Zoned
Flooring Wood, Ceramic Tile, Carpet
Equipment Built-In Microwave, Cooktop, Dishwasher, Disposal, Dryer - Front Loading, Exhaust Fan, Humidifier, Icemaker, Oven - Double, Refrigerator, Stainless Steel Appliances, Washer - Front Loading, Washer/Dryer Stacked, Water Dispenser, Water Heater
Fireplace N
Window Features Double Pane
Appliance Built-In Microwave, Cooktop, Dishwasher, Disposal, Dryer - Front Loading, Exhaust Fan, Humidifier, Icemaker, Oven - Double, Refrigerator, Stainless Steel Appliances, Washer - Front Loading, Washer/Dryer Stacked, Water Dispenser, Water Heater
Heat Source Natural Gas
Laundry Has Laundry, Dryer In Unit, Washer In Unit, Upper Floor
Exterior
Exterior Feature Deck(s), Roof
Parking Features Additional Storage Area, Garage - Rear Entry, Garage Door Opener, Inside Access, Other
Garage Spaces 4.0
Utilities Available Under Ground
Amenities Available Common Grounds, Community Center, Dog Park, Jog/Walk Path, Pool - Outdoor, Swimming Pool, Tennis Courts, Tot Lots/Playground
Water Access N
Accessibility None
Porch Deck(s), Roof
Attached Garage 2
Total Parking Spaces 4
Garage Y
Building
Lot Description No Thru Street
Story 4
Foundation Slab
Sewer Public Sewer
Water Public
Architectural Style Contemporary
Level or Stories 4
Additional Building Above Grade, Below Grade
Structure Type 9'+ Ceilings
New Construction N
Schools
Elementary Schools Steuart W. Weller
Middle Schools Belmont Ridge
High Schools Riverside
School District Loudoun County Public Schools
Others
Pets Allowed Y
HOA Fee Include Common Area Maintenance,Ext Bldg Maint,Lawn Maintenance,Management,Snow Removal,Trash
Senior Community No
Tax ID 058303150005
Ownership Condominium
Security Features Smoke Detector,Surveillance Sys,Security System
Acceptable Financing Cash, Conventional, FHA, VA
Horse Property N
Listing Terms Cash, Conventional, FHA, VA
Financing Cash,Conventional,FHA,VA
Special Listing Condition Standard
Pets Allowed Dogs OK, Cats OK








