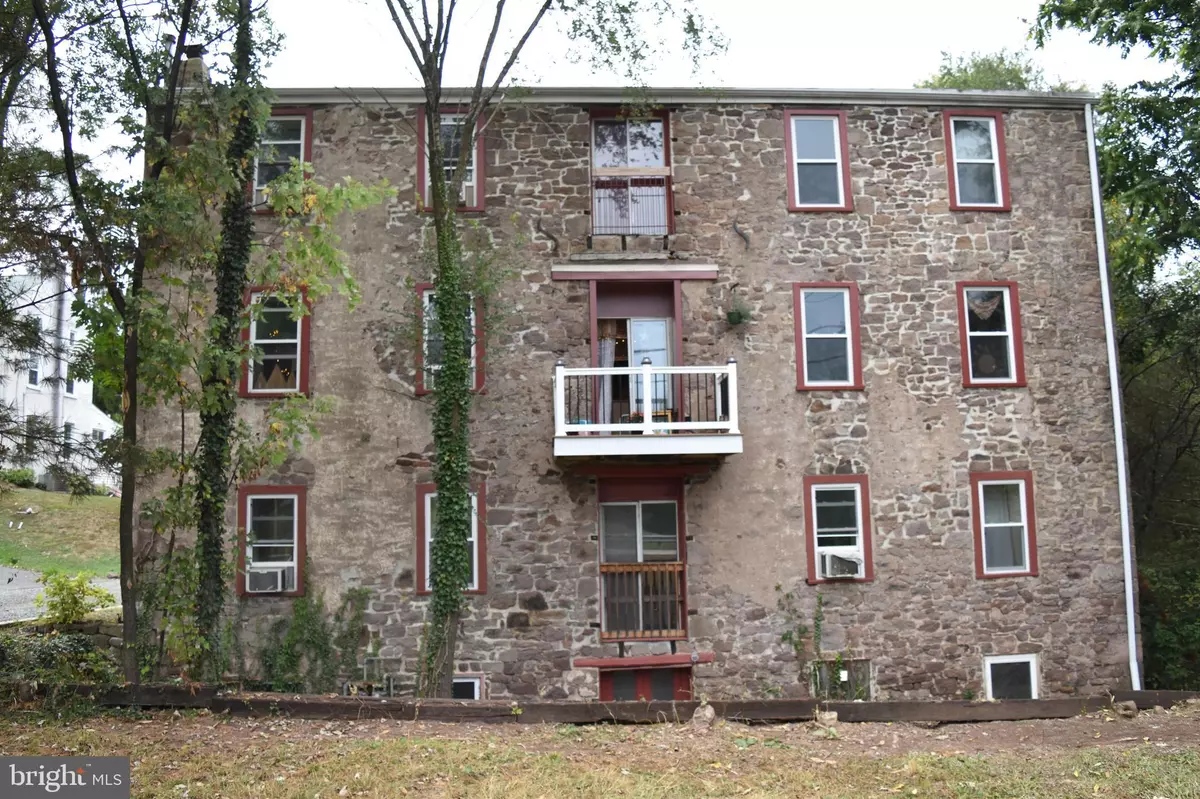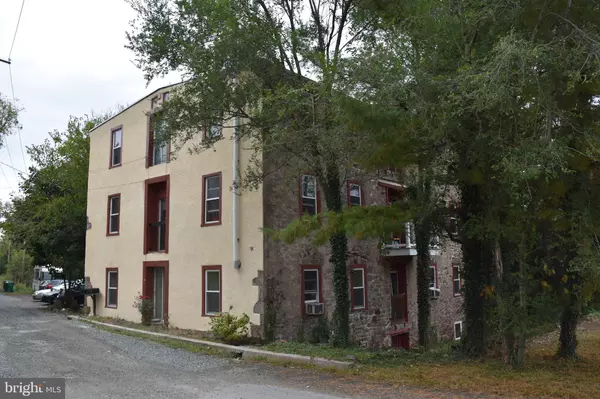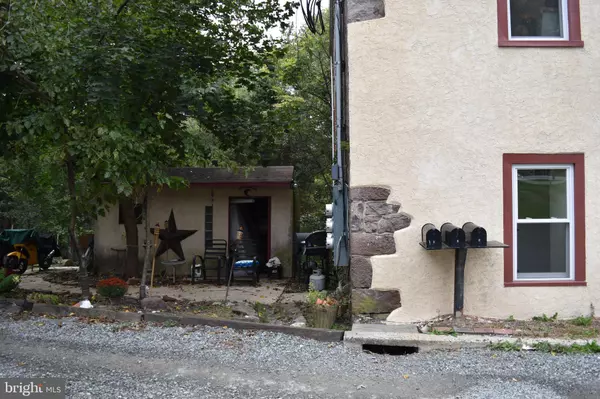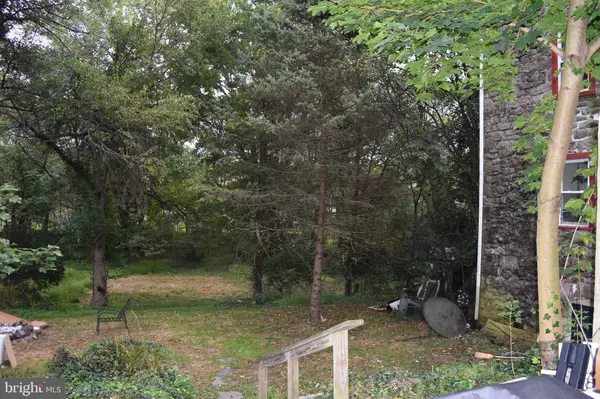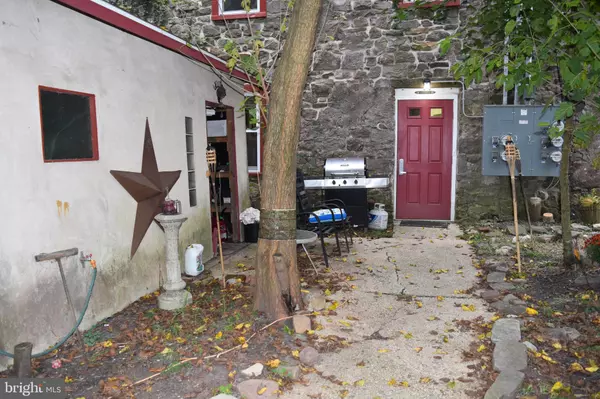$400,000
$475,975
16.0%For more information regarding the value of a property, please contact us for a free consultation.
3,750 SqFt
SOLD DATE : 12/20/2019
Key Details
Sold Price $400,000
Property Type Multi-Family
Sub Type Detached
Listing Status Sold
Purchase Type For Sale
Square Footage 3,750 sqft
Price per Sqft $106
MLS Listing ID PAMC627604
Sold Date 12/20/19
Style Colonial
HOA Y/N N
Abv Grd Liv Area 3,750
Originating Board BRIGHT
Year Built 1800
Annual Tax Amount $4,782
Tax Year 2020
Lot Size 0.358 Acres
Acres 0.36
Lot Dimensions 190.00 x 0.00
Property Description
An 1802 Mill with recent major renovations and artistic flair meet creating a fabulous find. With endless possibilities this could be an owner/user occupant on floor one with the mixed use zoning a home office, floral, barber/hair salon, internet store, insurance telecommuter and more with its own live in quarters awaiting the personal finishes of its new owner. Enter the main building and climb the stairwell for the adventure begins. Each unit has its own character and charm. The next level boasts a blend of modern country appeal with new carpets, xxl bath and exposed stone. Each unit has w/d and 2 or more bedrooms. The next unit is new age chic and feels zen to the max with adobe style window wells that were custom crafted for real farm/herb gardens to table. High ceilings expose beams and natural light and an incredible mosaic tiled shower that feels like a retreat. The top unit is rustic and feels like a local burger and pub with the generous craft kitchen island for entertaining and cooking. The exterior shed is great for storage. The shared yard is communal and brings opportunities for grilling and star watching. Private, peaceful and interesting come tour this one of a kind place. The terrace, decking, electrical, separate metering, masonry work and roof have been majority improved since 2015 to 2019.This Quad is within commuting distance to major routes 422, 29, 76 and local expressways.
Location
State PA
County Montgomery
Area Upper Providence Twp (10661)
Zoning R1
Rooms
Basement Full
Interior
Interior Features Built-Ins, Breakfast Area, Additional Stairway, Carpet, Cedar Closet(s), Ceiling Fan(s), Chair Railings, Dining Area, Exposed Beams, Kitchen - Eat-In, Kitchen - Island, Pantry, Recessed Lighting, Store/Office, Wood Floors, Wood Stove
Hot Water Electric, Natural Gas
Heating Baseboard - Electric, Baseboard - Hot Water, Energy Star Heating System
Cooling Window Unit(s)
Flooring Ceramic Tile, Carpet, Hardwood, Laminated, Terrazzo, Tile/Brick
Fireplaces Number 1
Equipment Oven/Range - Electric, Refrigerator, Washer, Dryer
Fireplace N
Window Features Energy Efficient,Double Pane
Appliance Oven/Range - Electric, Refrigerator, Washer, Dryer
Heat Source Electric, Natural Gas
Exterior
Garage Spaces 7.0
Utilities Available Cable TV, Electric Available, Phone
Water Access N
View Creek/Stream, Trees/Woods, Street
Street Surface Gravel
Accessibility None
Total Parking Spaces 7
Garage N
Building
Lot Description Backs to Trees, Corner, Front Yard, Partly Wooded, Rear Yard, Road Frontage, Stream/Creek
Sewer Public Sewer
Water Well
Architectural Style Colonial
Additional Building Above Grade, Below Grade
Structure Type High,9'+ Ceilings,Beamed Ceilings,Dry Wall,Masonry,Plaster Walls
New Construction N
Schools
Middle Schools Spring-Ford Intermediateschool 5Th-6Th
High Schools Spring-Ford Senior
School District Spring-Ford Area
Others
Tax ID 61-00-03925-001
Ownership Fee Simple
SqFt Source Assessor
Security Features Carbon Monoxide Detector(s),Exterior Cameras,Smoke Detector,Window Grills,Main Entrance Lock
Acceptable Financing Cash, Conventional
Listing Terms Cash, Conventional
Financing Cash,Conventional
Special Listing Condition Standard
Read Less Info
Want to know what your home might be worth? Contact us for a FREE valuation!

Our team is ready to help you sell your home for the highest possible price ASAP

Bought with Robert D Lawrence • VRA Realty
GET MORE INFORMATION



