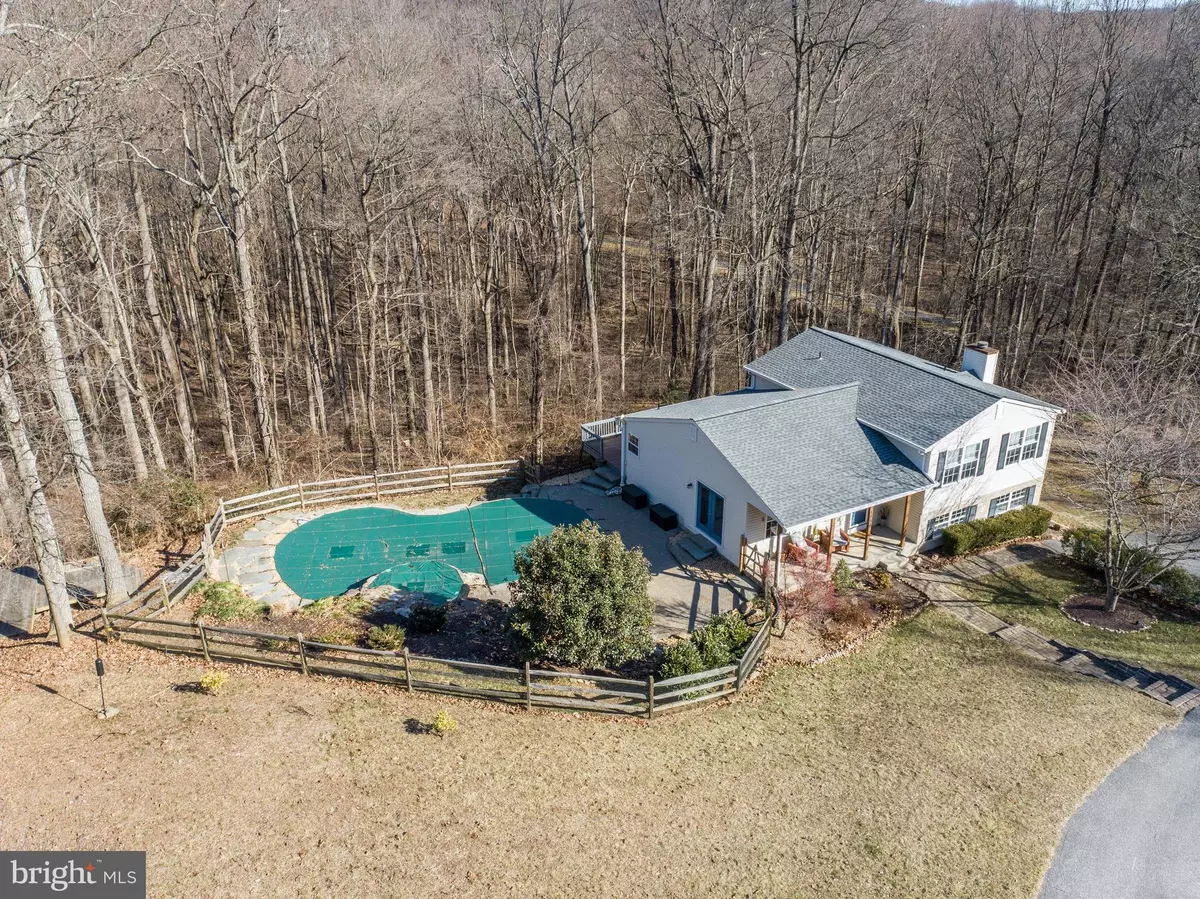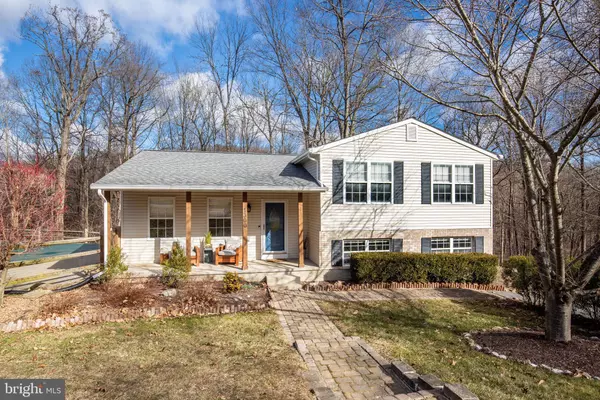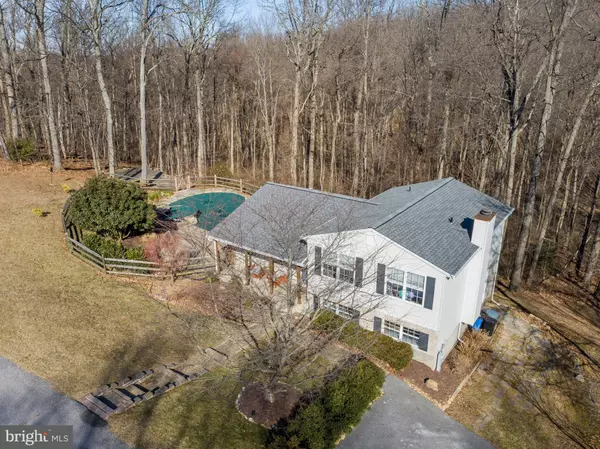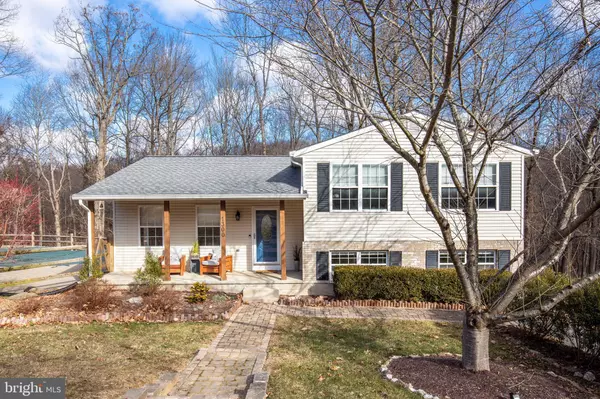$465,000
$429,500
8.3%For more information regarding the value of a property, please contact us for a free consultation.
3 Beds
3 Baths
2,112 SqFt
SOLD DATE : 03/30/2021
Key Details
Sold Price $465,000
Property Type Single Family Home
Sub Type Detached
Listing Status Sold
Purchase Type For Sale
Square Footage 2,112 sqft
Price per Sqft $220
Subdivision Waterford Hills
MLS Listing ID MDCR202222
Sold Date 03/30/21
Style Split Level
Bedrooms 3
Full Baths 3
HOA Y/N N
Abv Grd Liv Area 2,112
Originating Board BRIGHT
Year Built 1995
Annual Tax Amount $3,685
Tax Year 2021
Lot Size 5.011 Acres
Acres 5.01
Property Description
*Welcome to this Rarely available "Waterford Hills" private 3BR home with In-Ground Salt Water Pool on 5+ wooded acres*Outside boasts Newer Roof/Gutters, custom front porch, extra wide parking pad, & a fenced side yard*Enjoy entertaining in your Salt Water in-ground pool with attached stone covered hot tub or grilling out on your deck with amazing scenic views*Other yard area features fire pit campground area, fenced garden, & hiking trails to your lush steam beautifully situated within the forest*Once inside, enjoy all of the modern updates of your gourmet kitchen, over-sized granite counter tops, stainless appliances, new neutral carpet, new floors, new neutral paint, 3 beautifully updated full bathrooms, & a cozy lower level with rec room*Lower level office could also be a guest bedroom*Lower level rec room has a walk out door & a well appointed stone wood burning fireplace*No HOA*Close to all Westminster amenities*Truly Move In Ready*
Location
State MD
County Carroll
Zoning CONS
Rooms
Other Rooms Living Room, Dining Room, Primary Bedroom, Bedroom 2, Bedroom 3, Kitchen, Other, Office, Recreation Room, Storage Room, Utility Room, Bathroom 2, Bathroom 3, Primary Bathroom
Basement Other
Interior
Interior Features Attic, Breakfast Area, Built-Ins, Carpet, Ceiling Fan(s), Combination Kitchen/Dining, Dining Area, Exposed Beams, Kitchen - Eat-In, Kitchen - Gourmet, Kitchen - Table Space, Primary Bath(s), Upgraded Countertops, Wood Floors
Hot Water Electric
Heating Heat Pump(s)
Cooling Central A/C, Ceiling Fan(s)
Fireplaces Number 1
Fireplaces Type Mantel(s), Stone
Equipment Built-In Microwave, Dishwasher, Dryer, Exhaust Fan, Oven/Range - Electric, Refrigerator, Stainless Steel Appliances, Washer, Water Heater
Fireplace Y
Window Features Vinyl Clad,Double Pane,Energy Efficient
Appliance Built-In Microwave, Dishwasher, Dryer, Exhaust Fan, Oven/Range - Electric, Refrigerator, Stainless Steel Appliances, Washer, Water Heater
Heat Source Electric
Laundry Lower Floor
Exterior
Exterior Feature Porch(es), Patio(s), Deck(s)
Fence Rear, Wood
Pool In Ground, Saltwater, Fenced, Filtered
Water Access N
Accessibility None
Porch Porch(es), Patio(s), Deck(s)
Garage N
Building
Lot Description Backs to Trees, Partly Wooded, Stream/Creek, No Thru Street, Secluded
Story 4
Sewer Septic Exists
Water Well
Architectural Style Split Level
Level or Stories 4
Additional Building Above Grade, Below Grade
New Construction N
Schools
Middle Schools East
High Schools Winters Mill
School District Carroll County Public Schools
Others
Senior Community No
Tax ID 0707086903
Ownership Fee Simple
SqFt Source Assessor
Special Listing Condition Standard
Read Less Info
Want to know what your home might be worth? Contact us for a FREE valuation!

Our team is ready to help you sell your home for the highest possible price ASAP

Bought with Robert D Lawrence • VRA Realty
GET MORE INFORMATION








