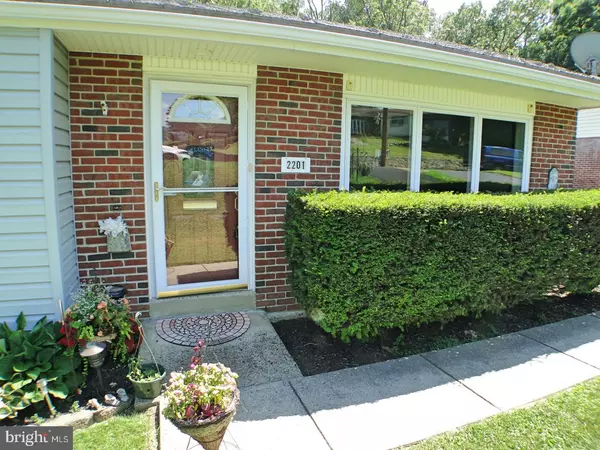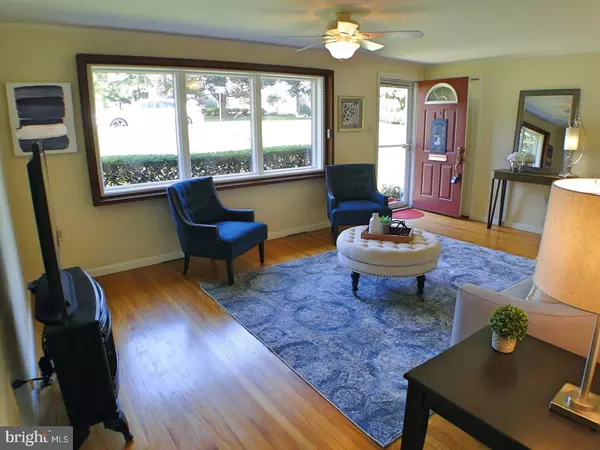$331,000
$340,000
2.6%For more information regarding the value of a property, please contact us for a free consultation.
3 Beds
3 Baths
964 SqFt
SOLD DATE : 08/19/2021
Key Details
Sold Price $331,000
Property Type Single Family Home
Sub Type Detached
Listing Status Sold
Purchase Type For Sale
Square Footage 964 sqft
Price per Sqft $343
Subdivision Bridgewater Farms
MLS Listing ID PADE2001376
Sold Date 08/19/21
Style Ranch/Rambler
Bedrooms 3
Full Baths 2
Half Baths 1
HOA Y/N N
Abv Grd Liv Area 964
Originating Board BRIGHT
Year Built 1954
Annual Tax Amount $4,384
Tax Year 2020
Lot Size 8,102 Sqft
Acres 0.19
Lot Dimensions 65.00 x 130.00
Property Description
Welcome to 2201 S Springhouse. This home underwent a great transformation leaving it with many possibilities. This one floor living home turned 3 bedrooms on the main floor into a private retreat. Not only is there the primary bedroom, there is also an amazing bathroom with jetted slipper tub. Another bedroom was turned into the walk in closet of your dreams. There is also a set of steps leading to the floored attic. The spacious living room boasts a franklin stove. Enjoy cooking on the gas (propane) cooktop in the updated kitchen. Head downstairs and you will be amazed to find a bedroom with private bathroom, another bedroom and powder room. The comfy family room has a built in entertainment center complete with a tv and surround sound. Additionally, there is a kitchenette on this floor making this a great space for in-laws or rebound kids, for example. There is an oversized two car garage as well as a carport. Relax on the composite deck complete with a hot tub, grill and patio furniture. This setting is quite peaceful. Features include: whole house generator, in house vacuum, sump pump with battery back up, whole house back flow preventer, brand new driveway, and the HVAC was installed in 2015. Close to shopping, major transportation and the airport. Schedule your showing today.
Location
State PA
County Delaware
Area Aston Twp (10402)
Zoning RES
Rooms
Other Rooms Living Room, Primary Bedroom, Bedroom 2, Bedroom 3, Kitchen, Family Room, Efficiency (Additional), Bathroom 2, Bonus Room, Primary Bathroom, Half Bath
Basement Fully Finished, Drainage System, Daylight, Partial, Garage Access, Walkout Level, Water Proofing System, Windows
Main Level Bedrooms 1
Interior
Interior Features 2nd Kitchen, Attic, Breakfast Area, Built-Ins, Carpet, Ceiling Fan(s), Central Vacuum, Entry Level Bedroom, Kitchen - Eat-In, Primary Bath(s), Recessed Lighting, Soaking Tub, Stall Shower, Walk-in Closet(s), WhirlPool/HotTub, Wood Floors
Hot Water Electric
Heating Forced Air
Cooling Central A/C
Flooring Hardwood, Ceramic Tile, Carpet
Fireplaces Number 2
Fireplaces Type Free Standing, Gas/Propane
Fireplace Y
Heat Source Propane - Owned
Laundry Main Floor
Exterior
Exterior Feature Deck(s)
Parking Features Garage - Rear Entry, Garage Door Opener, Inside Access, Covered Parking
Garage Spaces 7.0
Utilities Available Cable TV
Water Access N
Roof Type Metal
Accessibility Level Entry - Main
Porch Deck(s)
Attached Garage 2
Total Parking Spaces 7
Garage Y
Building
Lot Description Backs to Trees, Front Yard, Cul-de-sac, Sloping
Story 1
Sewer Public Sewer
Water Public
Architectural Style Ranch/Rambler
Level or Stories 1
Additional Building Above Grade, Below Grade
New Construction N
Schools
Middle Schools Northley
High Schools Sun Valley
School District Penn-Delco
Others
Senior Community No
Tax ID 02-00-02970-00
Ownership Fee Simple
SqFt Source Assessor
Security Features Security System
Acceptable Financing Cash, Conventional, FHA
Listing Terms Cash, Conventional, FHA
Financing Cash,Conventional,FHA
Special Listing Condition Standard
Read Less Info
Want to know what your home might be worth? Contact us for a FREE valuation!

Our team is ready to help you sell your home for the highest possible price ASAP

Bought with Robert D Lawrence • VRA Realty
GET MORE INFORMATION








