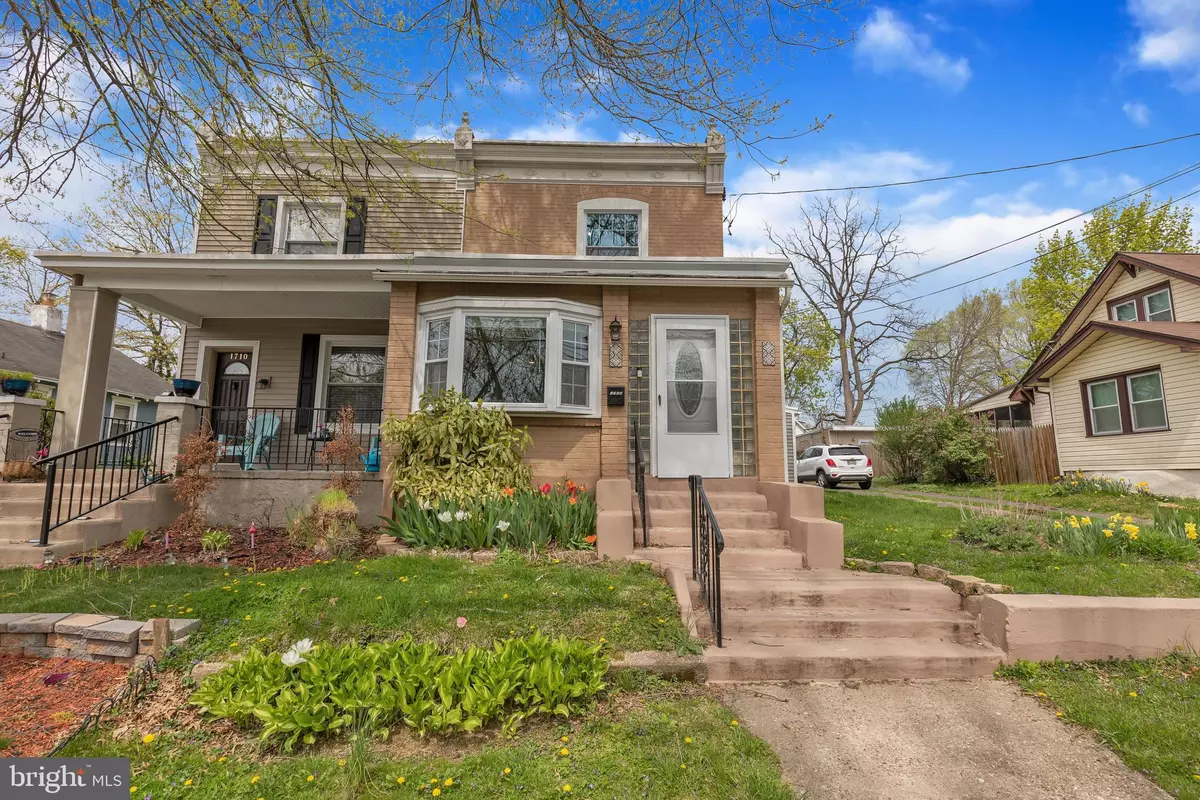$332,500
$325,000
2.3%For more information regarding the value of a property, please contact us for a free consultation.
3 Beds
4 Baths
2,300 SqFt
SOLD DATE : 06/02/2021
Key Details
Sold Price $332,500
Property Type Single Family Home
Sub Type Twin/Semi-Detached
Listing Status Sold
Purchase Type For Sale
Square Footage 2,300 sqft
Price per Sqft $144
Subdivision Willow Grove
MLS Listing ID PAMC689558
Sold Date 06/02/21
Style Colonial
Bedrooms 3
Full Baths 3
Half Baths 1
HOA Y/N N
Abv Grd Liv Area 1,800
Originating Board BRIGHT
Year Built 1920
Annual Tax Amount $5,093
Tax Year 2020
Lot Size 3,125 Sqft
Acres 0.07
Lot Dimensions 25.00 x 0.00
Property Description
Wow! And there are a lot of WOWS in this lovely home. Enter through the front door into what is currently used as a formal dining room complete with a large bay window, hardwood floors and a guest closet. Step up to the formal living room with hardwood floors, recessed lighting, crown molding and big screen TV! The hardwood continues into the completely remodeled kitchen which includes a marble island with stool, side by side stainless refrigerator (currently in family room), stainless dishwasher, microwave and gas stove. The chic glass stove vent is backed with decorator glass tile which continues for the backsplash. Granite counter top with large deep bowl under mount sink includes a goose neck faucet and disposal. Plenty of storage with the 42’ cabinets. Recessed lighting plus upgraded light fixture and an attached curio shelf complete with lovely cook’s delight. Step down into the large family room with a powder room, guest closet and outside entrance to the driveway. The first en suite is on this level and features a ceiling fan with light, a closet, recessed lighting and a full bath with clear glass shower, ceramic tile floor, recessed lighting, upgraded vanity lighting over one piece square sink and a newer vanity. The second floor houses the master suite which includes a double mirrored closet, recessed lights, carpet, and full bath with tub surrounded with trendy ceramic tile, ceramic floor and upgraded fixtures. The next room could be used as an office, study, nursery or make a walk in closet. The front bedroom is another en suite with a full bath including a ceramic shower with a multi head shower including a rain forest head, ceiling fan with light, carpet, recessed lighting and closet. The lower level is completely finished and is home to the laundry area on side and play or game room on the left with an outside entrance. The large garage can take a car and still have lots of storage room left. Plenty of off street parking in the long driveway. Nest thermostat and Ring doorbell included. Newer furnace, hot water heater, and gas heat make this a very versatile home. A lot adjacent to the property is included in the sale and is deeded separately. Close to shopping, services and restaurants this home is worth seeing!
Location
State PA
County Montgomery
Area Abington Twp (10630)
Zoning H
Rooms
Other Rooms Living Room, Dining Room, Primary Bedroom, Bedroom 2, Bedroom 3, Kitchen, Family Room, Basement, Study, Laundry, Primary Bathroom, Full Bath
Basement Full
Main Level Bedrooms 1
Interior
Interior Features Built-Ins, Carpet, Ceiling Fan(s), Chair Railings, Crown Moldings, Kitchen - Eat-In, Kitchen - Island, Recessed Lighting, Stall Shower, Wood Floors
Hot Water Natural Gas
Heating Forced Air
Cooling Central A/C
Flooring Carpet, Ceramic Tile, Hardwood
Equipment Built-In Microwave, Dishwasher, Disposal, Oven/Range - Gas, Refrigerator, Stainless Steel Appliances
Fireplace N
Window Features Bay/Bow
Appliance Built-In Microwave, Dishwasher, Disposal, Oven/Range - Gas, Refrigerator, Stainless Steel Appliances
Heat Source Natural Gas
Laundry Basement
Exterior
Parking Features Oversized
Garage Spaces 1.0
Water Access N
Accessibility None
Total Parking Spaces 1
Garage Y
Building
Story 2
Sewer Public Sewer
Water Public
Architectural Style Colonial
Level or Stories 2
Additional Building Above Grade, Below Grade
New Construction N
Schools
Elementary Schools Overlook
Middle Schools Abington Junior High School
High Schools Abington Senior
School District Abington
Others
Senior Community No
Tax ID 30-00-54796-002
Ownership Fee Simple
SqFt Source Assessor
Special Listing Condition Standard
Read Less Info
Want to know what your home might be worth? Contact us for a FREE valuation!

Our team is ready to help you sell your home for the highest possible price ASAP

Bought with Robert D Lawrence • VRA Realty
GET MORE INFORMATION








